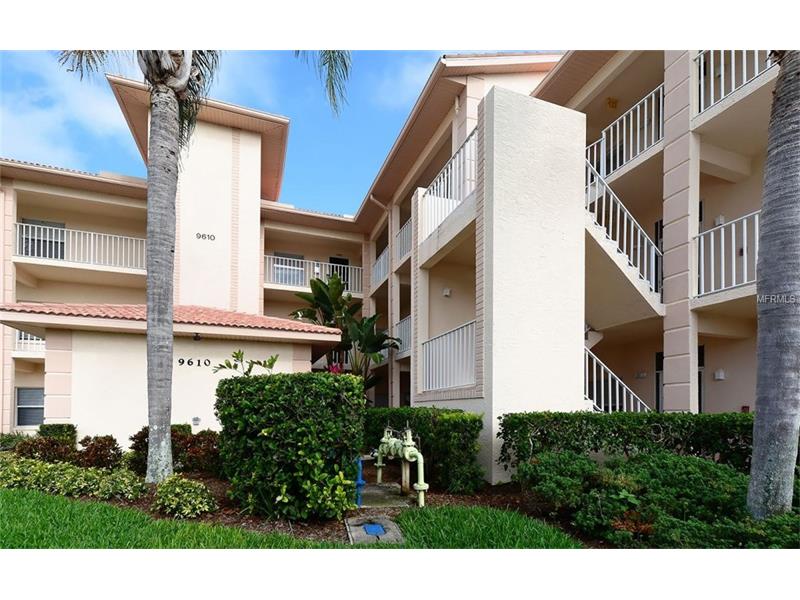9610 Club South Cir #4109, Sarasota, Florida
List Price: $189,000
MLS Number:
A4178496
- Status: Sold
- Sold Date: May 25, 2017
- DOM: 47 days
- Square Feet: 1106
- Price / sqft: $171
- Bedrooms: 2
- Baths: 2
- Pool: Community
- Garage: 1
- City: SARASOTA
- Zip Code: 34238
- Year Built: 1995
- HOA Fee: $4,150
- Payments Due: Annually
Misc Info
Subdivision: Stoneybrook Clubside South 1
Annual Taxes: $2,065
HOA Fee: $4,150
HOA Payments Due: Annually
Water Front: Lake
Water View: Lake
Request the MLS data sheet for this property
Sold Information
CDD: $175,000
Sold Price per Sqft: $ 158.23 / sqft
Home Features
Interior: Breakfast Room Separate, Eating Space In Kitchen, Living Room/Dining Room Combo, Master Bedroom Downstairs, Split Bedroom
Kitchen: Breakfast Bar, Closet Pantry
Appliances: Dishwasher, Disposal, Dryer, Electric Water Heater, Exhaust Fan, Kitchen Reverse Osmosis System, Microwave, Range, Refrigerator, Washer
Flooring: Carpet, Ceramic Tile
Master Bath Features: Shower No Tub
Air Conditioning: Central Air, Humidity Control
Exterior: Sliding Doors, Lighting
Garage Features: Assigned, Covered, None, Open
Pool Type: Gunite/Concrete, Heated Pool, In Ground
Room Dimensions
Schools
- Elementary: Laurel Nokomis Elementary
- Middle: Laurel Nokomis Middle
- High: Venice Senior High
- Map
- Street View




















