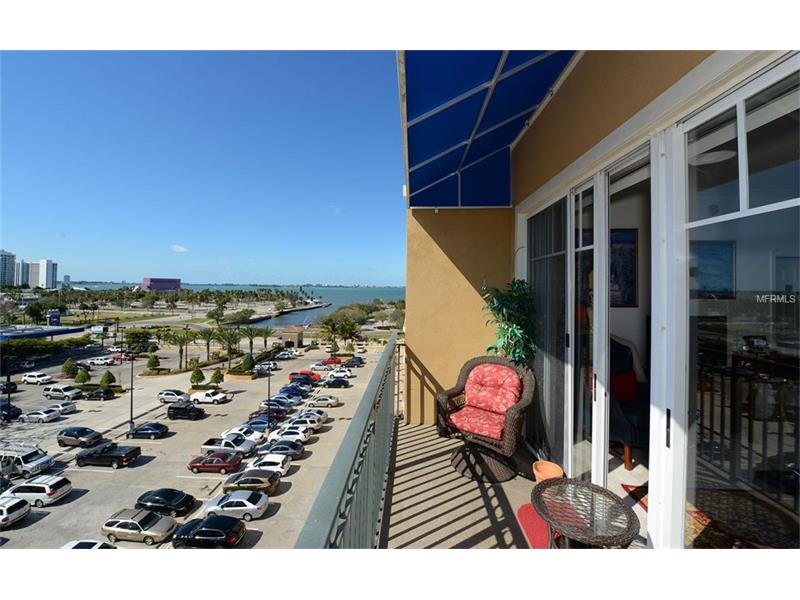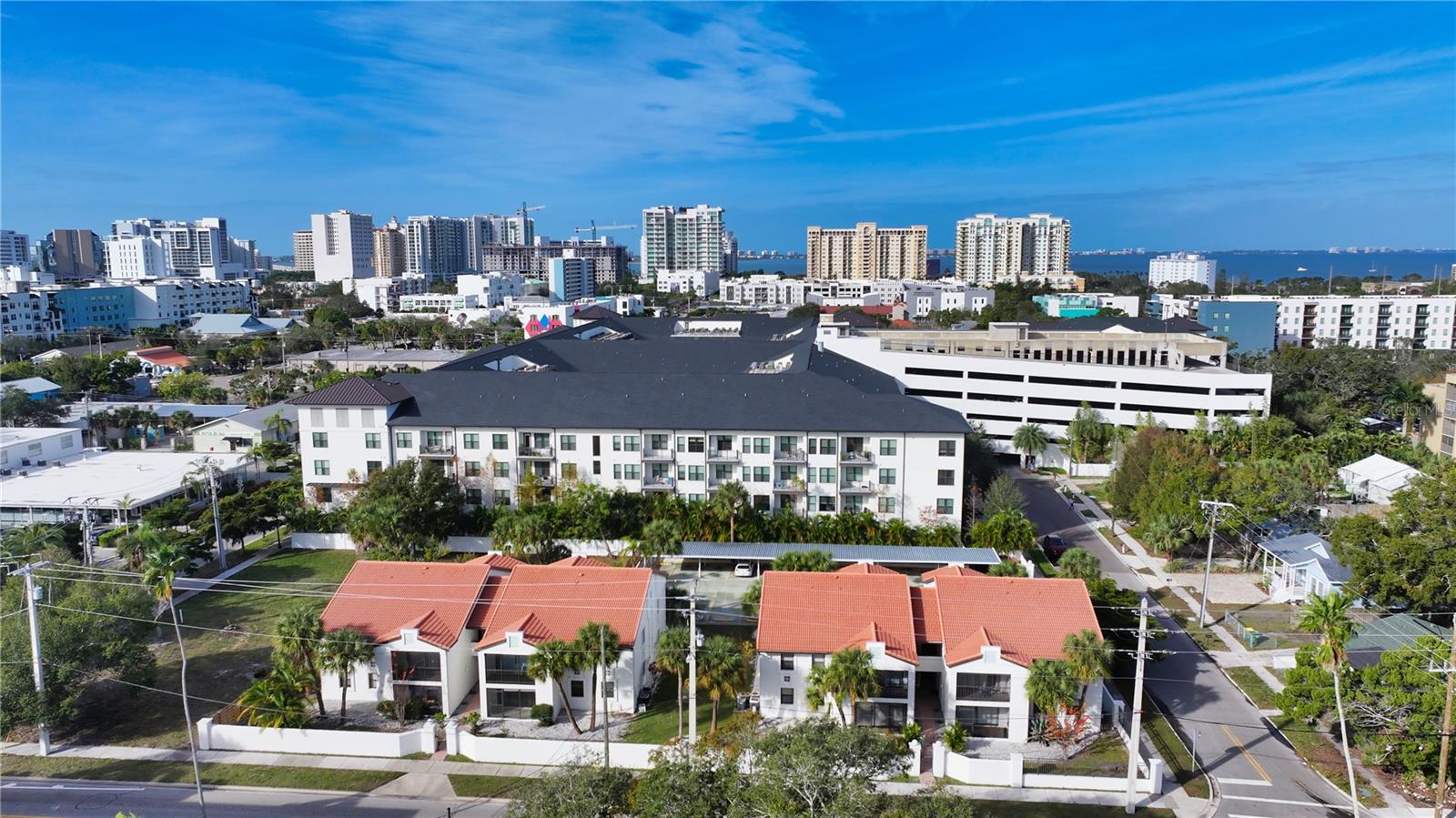1064 N Tamiami Trl #1603, Sarasota, Florida
List Price: $374,900
MLS Number:
A4178807
- Status: Sold
- Sold Date: Jul 14, 2017
- DOM: 96 days
- Square Feet: 1222
- Price / sqft: $307
- Bedrooms: 2
- Baths: 2
- Pool: Community
- Garage: 2
- City: SARASOTA
- Zip Code: 34236
- Year Built: 2007
Misc Info
Subdivision: Broadway Promenade
Annual Taxes: $4,137
Water View: Bay/Harbor - Partial
Request the MLS data sheet for this property
Sold Information
CDD: $357,000
Sold Price per Sqft: $ 292.14 / sqft
Home Features
Interior: Great Room, Living Room/Dining Room Combo, Open Floor Plan, Split Bedroom
Kitchen: Breakfast Bar, Closet Pantry
Appliances: Dishwasher, Disposal, Dryer, Microwave, Oven, Refrigerator, Washer
Flooring: Carpet, Ceramic Tile
Master Bath Features: Dual Sinks, Tub with Separate Shower Stall
Air Conditioning: Central Air
Exterior: Sliding Doors, Balcony
Garage Features: Assigned, Garage Door Opener, Guest, Secured, Underground
Pool Type: Heated Pool, Heated Spa
Room Dimensions
Schools
- Elementary: Gocio Elementary
- Middle: Booker Middle
- High: Booker High
- Map
- Street View
























