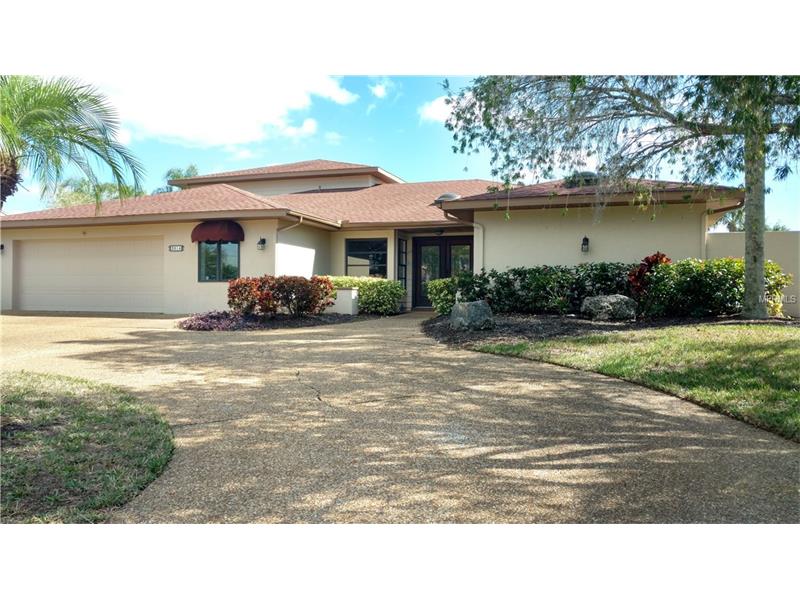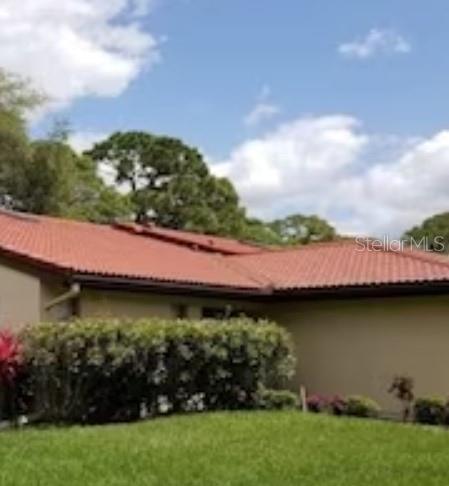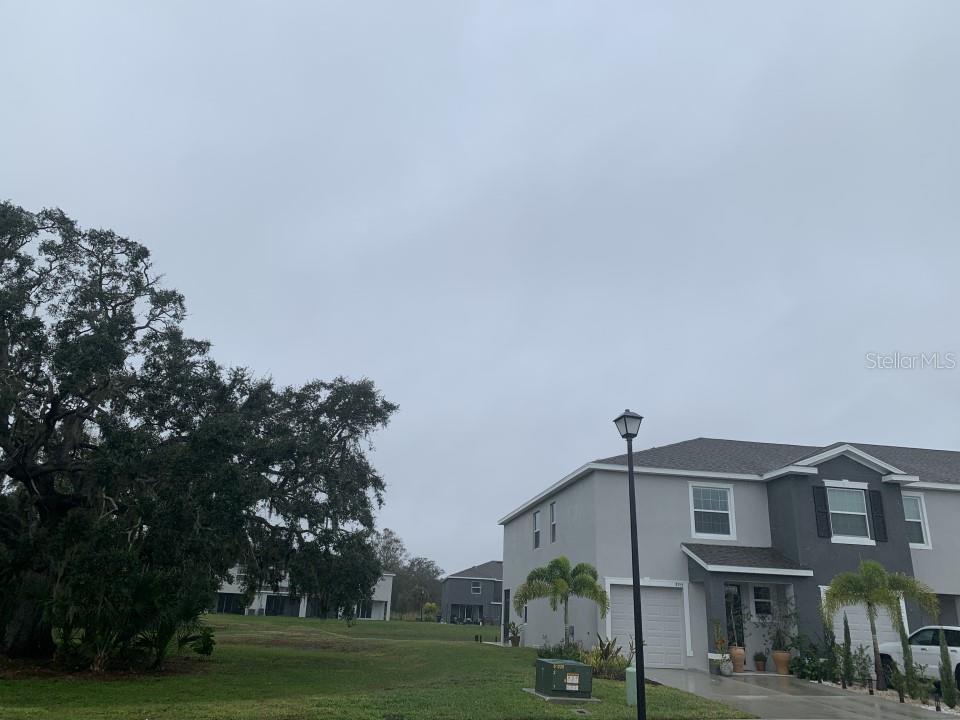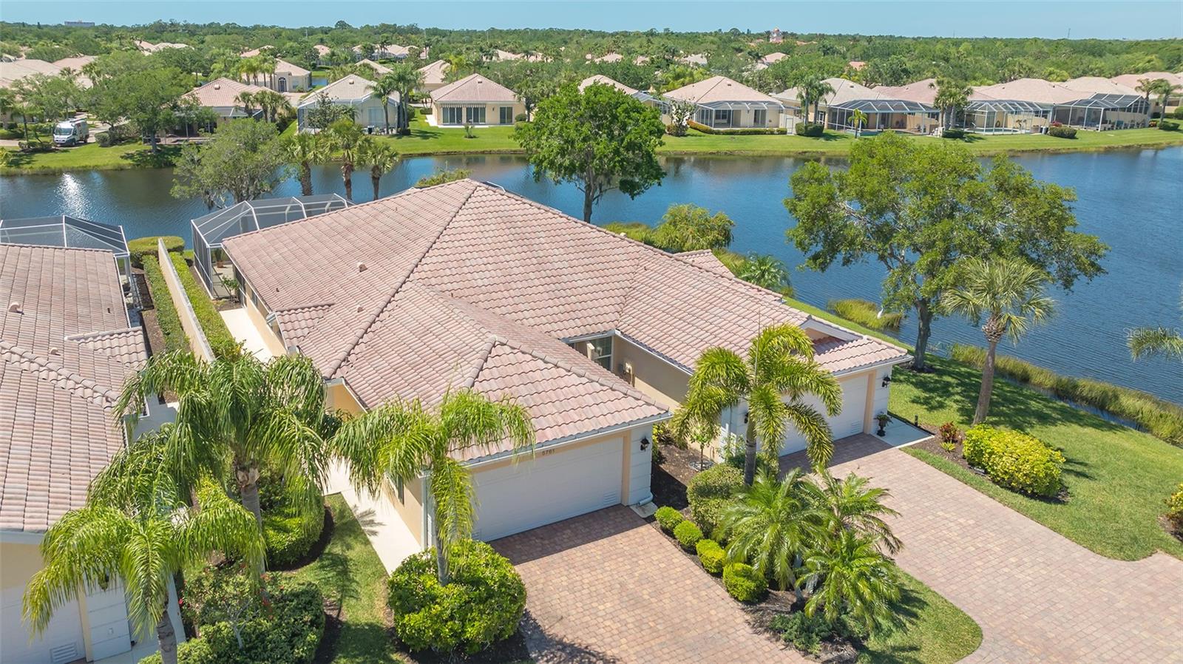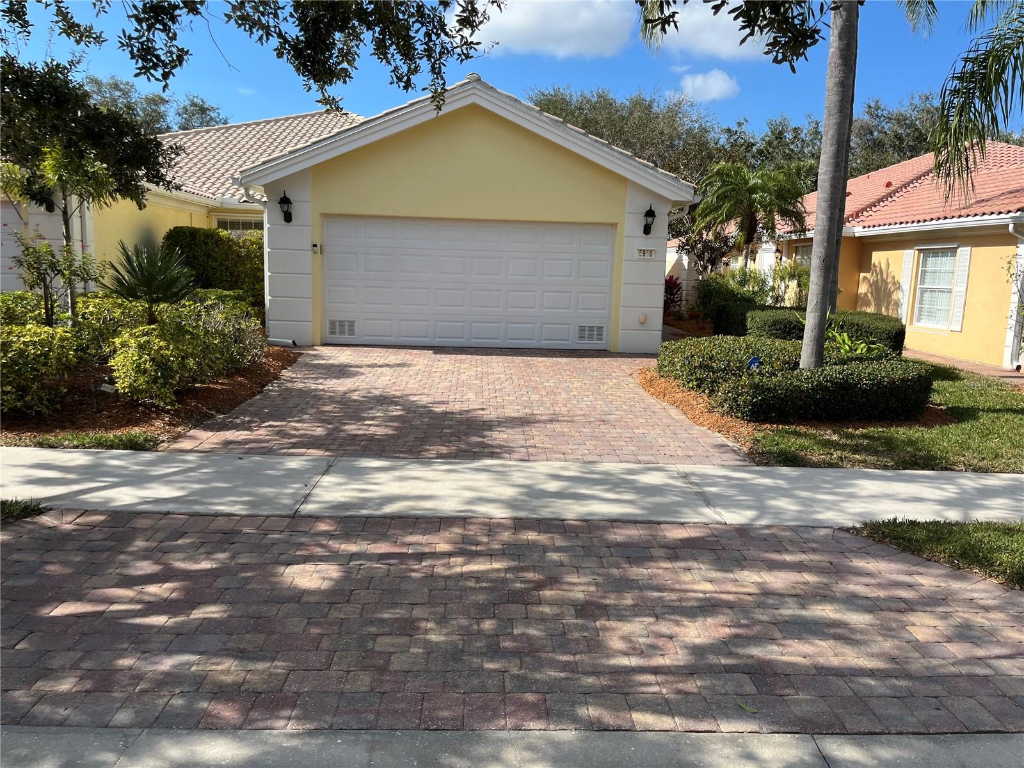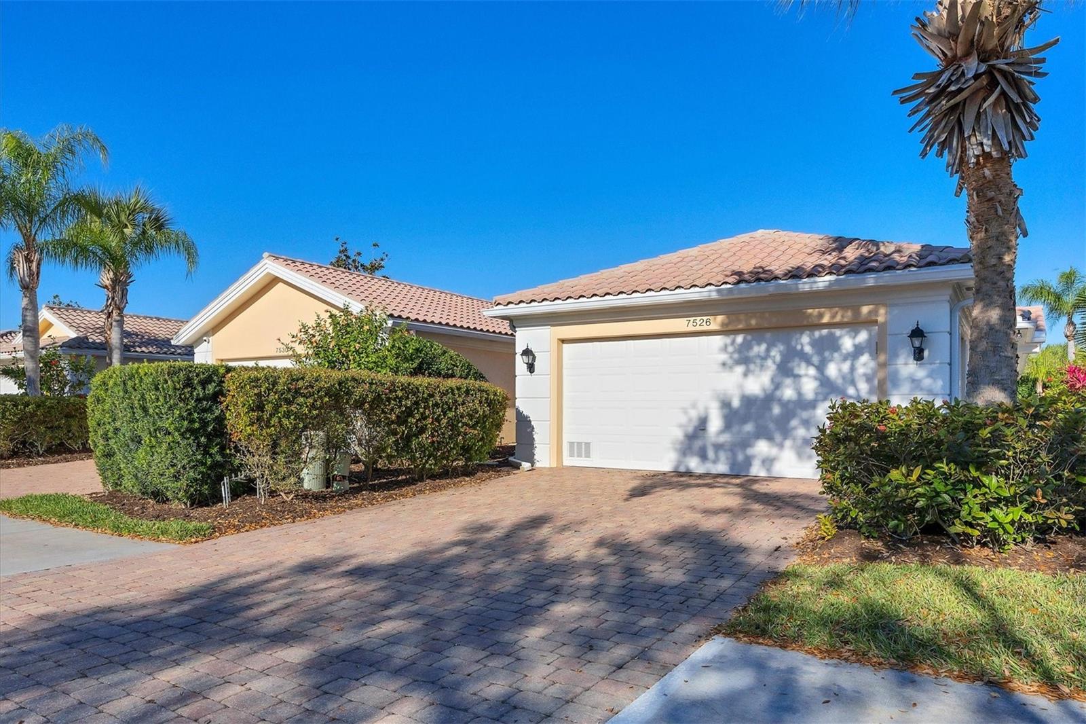3914 Prairie Dunes Dr, Sarasota, Florida
List Price: $499,000
MLS Number:
A4178817
- Status: Sold
- Sold Date: Apr 18, 2017
- DOM: 6 days
- Square Feet: 3624
- Price / sqft: $138
- Bedrooms: 3
- Baths: 4
- Pool: Private
- Garage: 2
- City: SARASOTA
- Zip Code: 34238
- Year Built: 1984
- HOA Fee: $345
- Payments Due: Quarterly
Misc Info
Subdivision: Country Club Of Sarasota The
Annual Taxes: $5,487
HOA Fee: $345
HOA Payments Due: Quarterly
Lot Size: 1/4 Acre to 21779 Sq. Ft.
Request the MLS data sheet for this property
Sold Information
CDD: $465,000
Sold Price per Sqft: $ 128.31 / sqft
Home Features
Interior: Formal Dining Room Separate, Formal Living Room Separate, Great Room, Kitchen/Family Room Combo, Living Room/Great Room, Master Bedroom Downstairs, Open Floor Plan, Split Bedroom
Kitchen: Island, Pantry
Appliances: Dishwasher, Disposal, Double Oven, Dryer, Microwave, Range, Washer
Flooring: Ceramic Tile
Master Bath Features: Dual Sinks, Garden Bath, Tub with Separate Shower Stall
Fireplace: Family Room, Other, Wood Burning
Air Conditioning: Central Air, Zoned
Exterior: French Doors, Balcony, Hurricane Shutters, Irrigation System, Lighting, Rain Gutters
Garage Features: Circular Driveway, Garage Door Opener, Garage Faces Rear, Garage Faces Side
Pool Type: Child Safety Fence, In Ground, Outside Bath Access, Screen Enclosure, Spa
Room Dimensions
Schools
- Elementary: Gulf Gate Elementary
- Middle: Sarasota Middle
- High: Riverview High
- Map
- Street View
