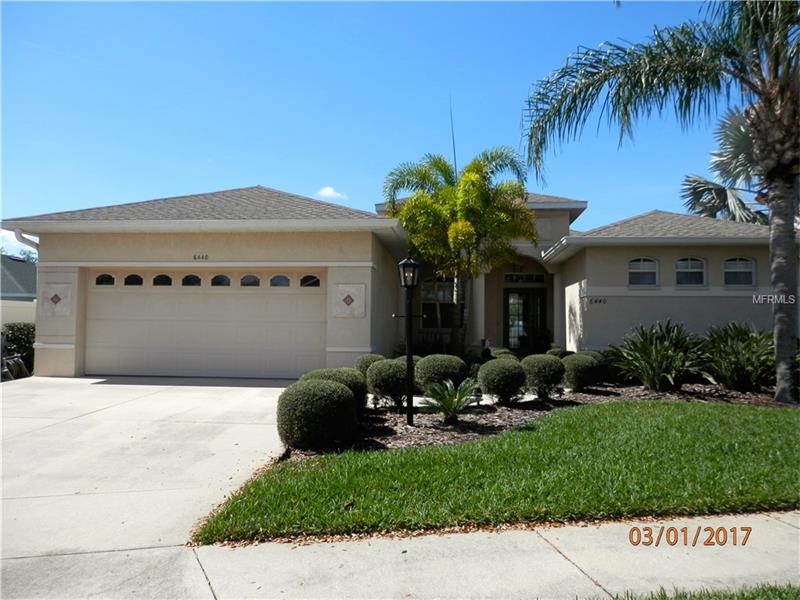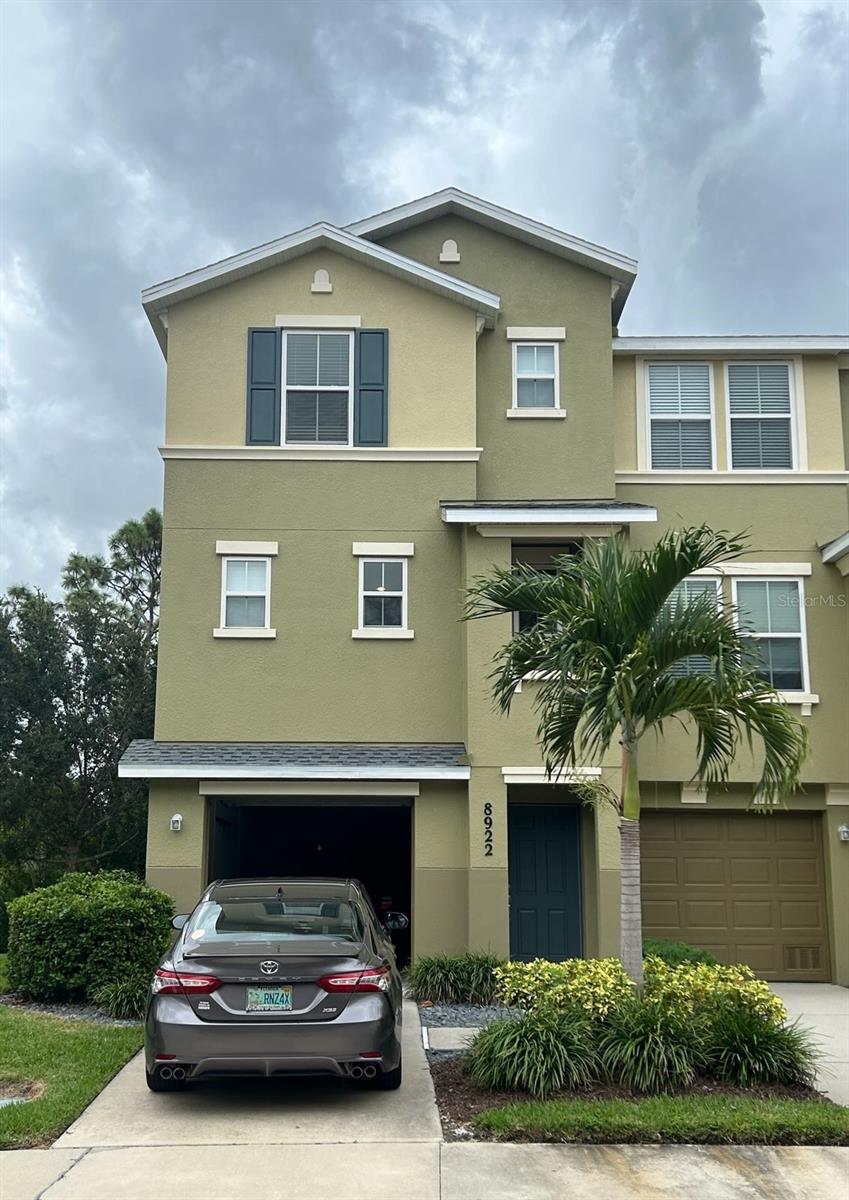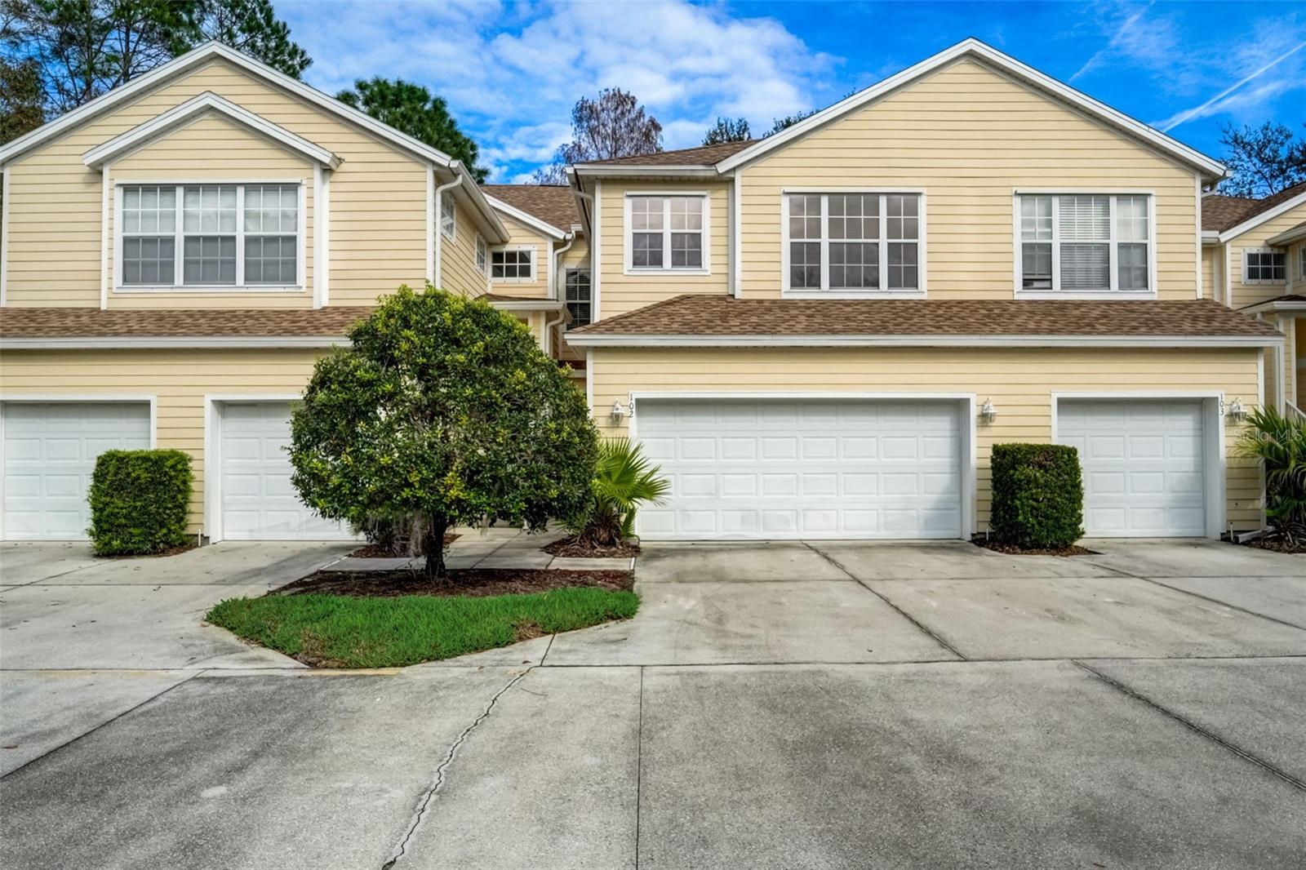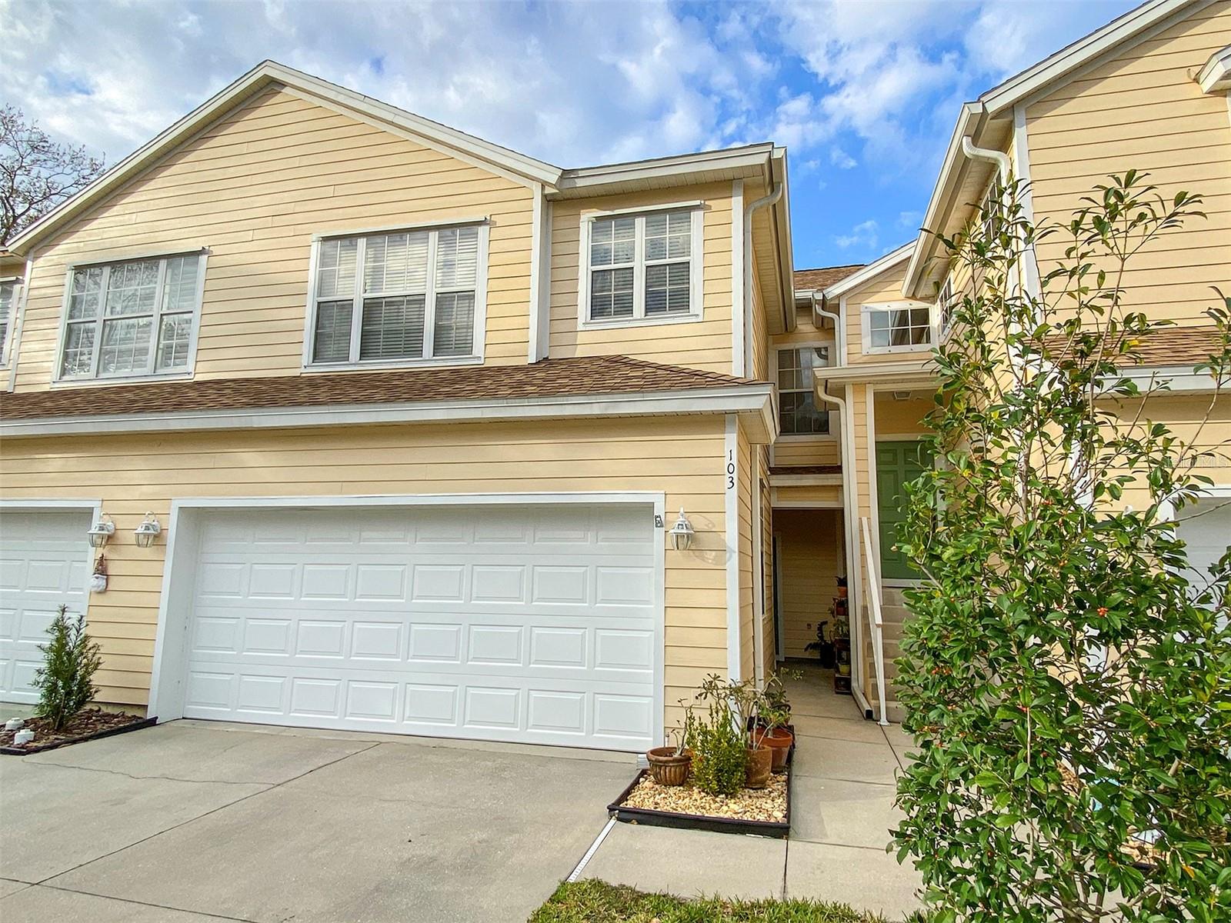6440 Fox Grape Ln, Lakewood Ranch, Florida
List Price: $347,000
MLS Number:
A4179831
- Status: Sold
- Sold Date: Oct 03, 2017
- DOM: 158 days
- Square Feet: 2085
- Price / sqft: $166
- Bedrooms: 3
- Baths: 2
- Pool: Private
- Garage: 2
- City: LAKEWOOD RANCH
- Zip Code: 34202
- Year Built: 1998
- HOA Fee: $102
- Payments Due: Annually
Misc Info
Subdivision: Summerfield Village Sp C 6b&7b
Annual Taxes: $2,177
Annual CDD Fee: $1,066
HOA Fee: $102
HOA Payments Due: Annually
Lot Size: 0 to less than 1/4
Request the MLS data sheet for this property
Sold Information
CDD: $330,000
Sold Price per Sqft: $ 158.27 / sqft
Home Features
Interior: Breakfast Room Separate, Formal Dining Room Separate, Formal Living Room Separate, Master Bedroom Downstairs, Open Floor Plan, Split Bedroom
Kitchen: Breakfast Bar, Desk Built In, Pantry
Appliances: Dishwasher, Disposal, Dryer, ENERGY STAR Qualified Dishwasher, Gas Water Heater, Microwave, Oven, Range, Refrigerator, Washer
Flooring: Carpet, Ceramic Tile
Master Bath Features: Dual Sinks, Garden Bath, Tub with Separate Shower Stall
Air Conditioning: Central Air
Exterior: Irrigation System, Outdoor Shower, Rain Gutters, Sliding Doors
Garage Features: Covered
Pool Type: Gunite/Concrete, Heated Pool, In Ground, Screen Enclosure
Room Dimensions
- Map
- Street View


























