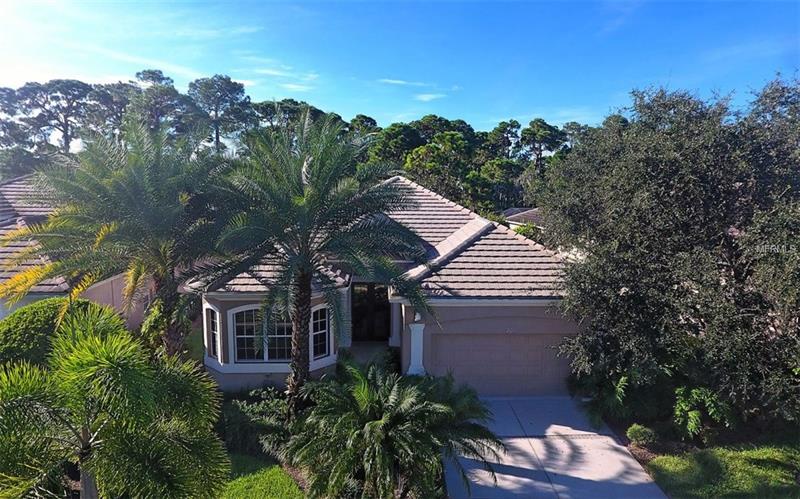201 Turquoise Ln, Osprey, Florida
List Price: $350,000
MLS Number:
A4179880
- Status: Sold
- Sold Date: Aug 08, 2018
- DOM: 432 days
- Square Feet: 2322
- Price / sqft: $151
- Bedrooms: 2
- Baths: 2
- Pool: Private
- Garage: 2
- City: OSPREY
- Zip Code: 34229
- Year Built: 2001
- HOA Fee: $1,220
- Payments Due: Quarterly
Misc Info
Subdivision: Oaks
Annual Taxes: $3,923
HOA Fee: $1,220
HOA Payments Due: Quarterly
Lot Size: Up to 10, 889 Sq. Ft.
Request the MLS data sheet for this property
Sold Information
CDD: $310,000
Sold Price per Sqft: $ 133.51 / sqft
Home Features
Interior: Eating Space In Kitchen, Master Bedroom Downstairs, Open Floor Plan
Appliances: Dishwasher, Disposal, Dryer, Microwave Hood, Oven, Refrigerator, Washer
Flooring: Carpet, Tile
Master Bath Features: Tub with Separate Shower Stall
Air Conditioning: Central Air
Exterior: Sliding Doors, Rain Gutters
Garage Features: None
Room Dimensions
Schools
- Elementary: Gulf Gate Elementary
- Middle: Brookside Middle
- High: Riverview High
- Map
- Street View

























