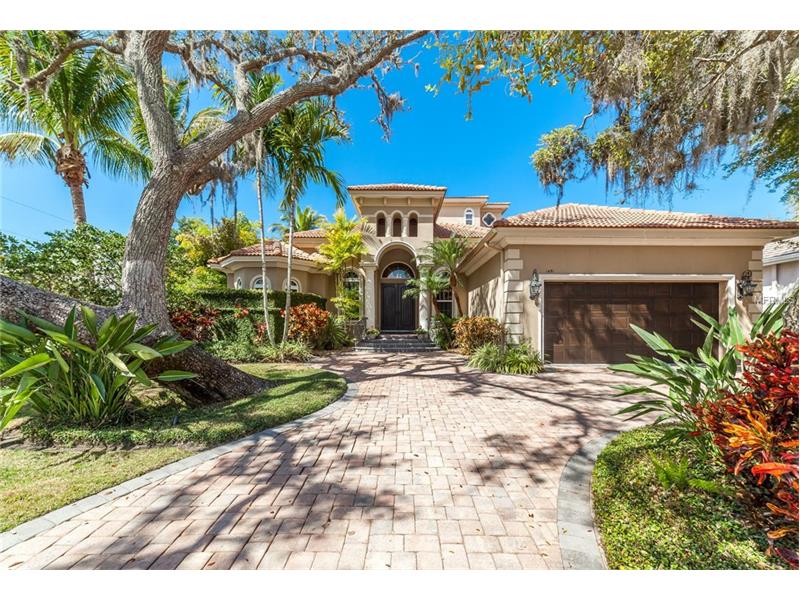1451 Rebecca Ln, Sarasota, Florida
List Price: $2,299,000
MLS Number:
A4180745
- Status: Sold
- Sold Date: Oct 25, 2017
- DOM: 172 days
- Square Feet: 4683
- Price / sqft: $491
- Bedrooms: 4
- Baths: 5
- Pool: Private
- Garage: 2
- City: SARASOTA
- Zip Code: 34231
- Year Built: 2007
- HOA Fee: $2,664
- Payments Due: Annually
Misc Info
Subdivision: Oyster Bay Landings
Annual Taxes: $8,668
HOA Fee: $2,664
HOA Payments Due: Annually
Water Access: Bay/Harbor, Intracoastal Waterway
Water Extras: Dock - Slip Deeded Off-Site, Dock w/Electric, Dock w/Water Supply
Lot Size: Up to 10, 889 Sq. Ft.
Request the MLS data sheet for this property
Sold Information
CDD: $1,999,999
Sold Price per Sqft: $ 427.08 / sqft
Home Features
Interior: Eating Space In Kitchen, Formal Dining Room Separate, Kitchen/Family Room Combo, Master Bedroom Downstairs
Kitchen: Breakfast Bar, Island, Walk In Pantry
Appliances: Convection Oven, Dishwasher, Disposal, Double Oven, Dryer, Gas Water Heater, Microwave, Range, Range Hood, Refrigerator, Washer, Water Filter Owned
Flooring: Carpet, Marble, Wood
Master Bath Features: Bath w Spa/Hydro Massage Tub, Dual Sinks, Tub with Separate Shower Stall
Fireplace: Gas, Living Room
Air Conditioning: Central Air, Zoned
Exterior: Sliding Doors, Balcony, Lighting, Outdoor Kitchen, Rain Gutters
Garage Features: Garage Door Opener, Oversized
Room Dimensions
- Master: 21x13
Schools
- Elementary: Phillippi Shores Elementa
- Middle: Brookside Middle
- High: Riverview High
- Map
- Street View

























