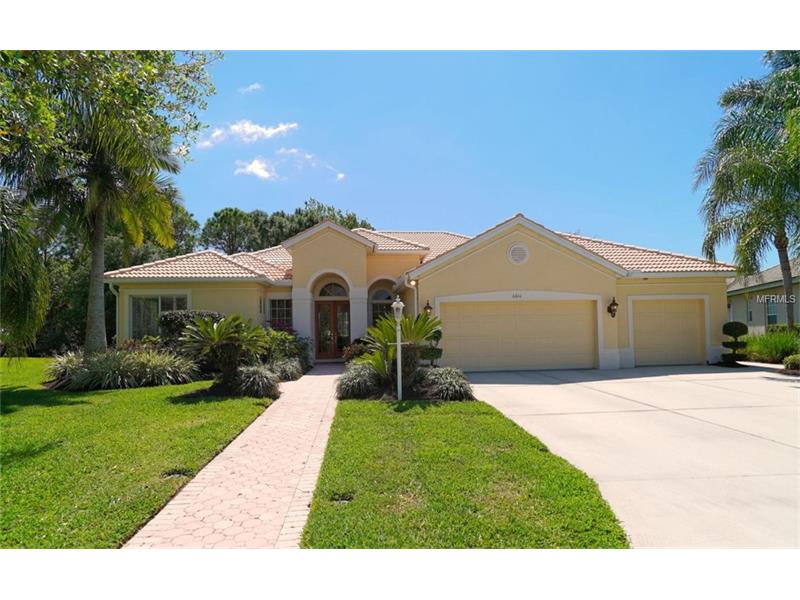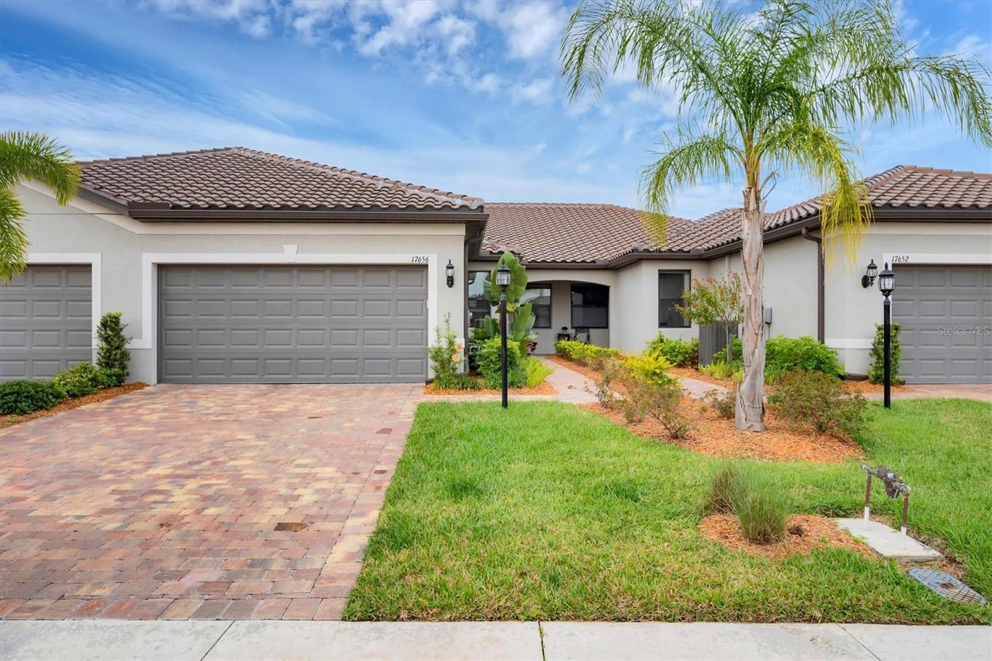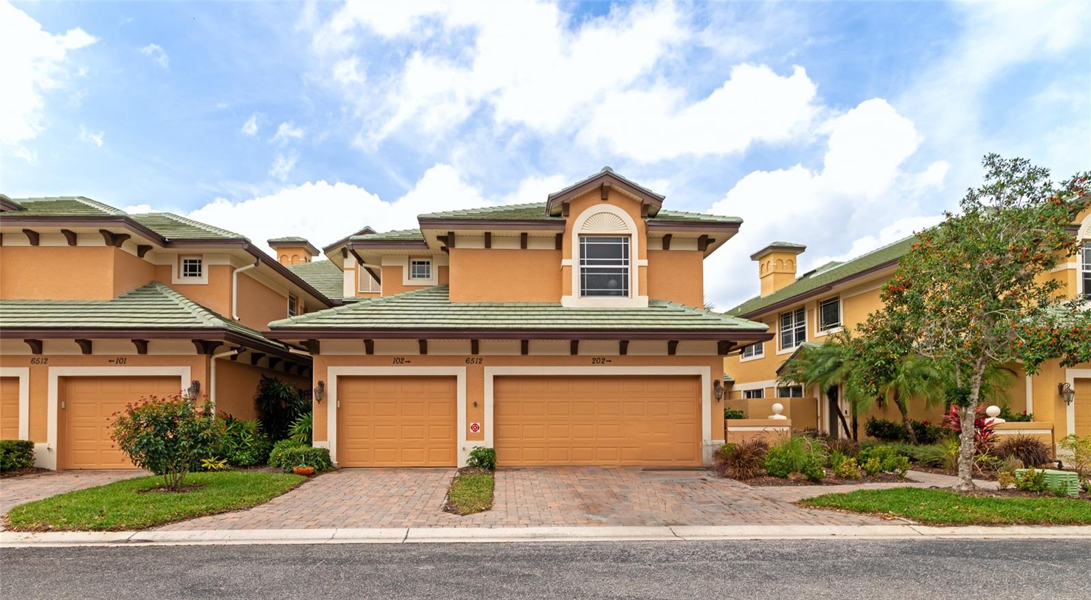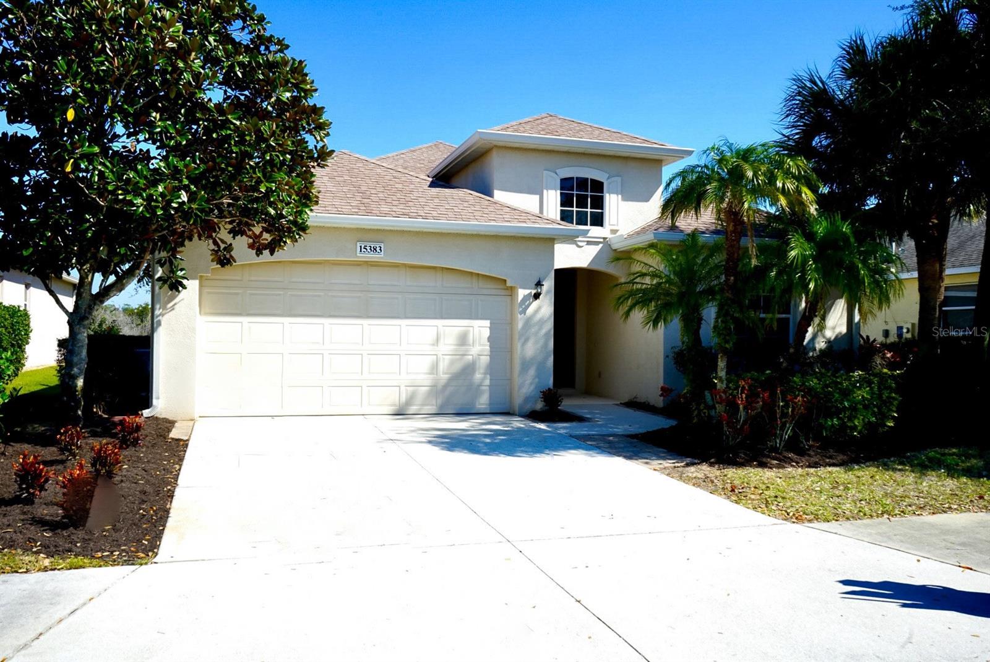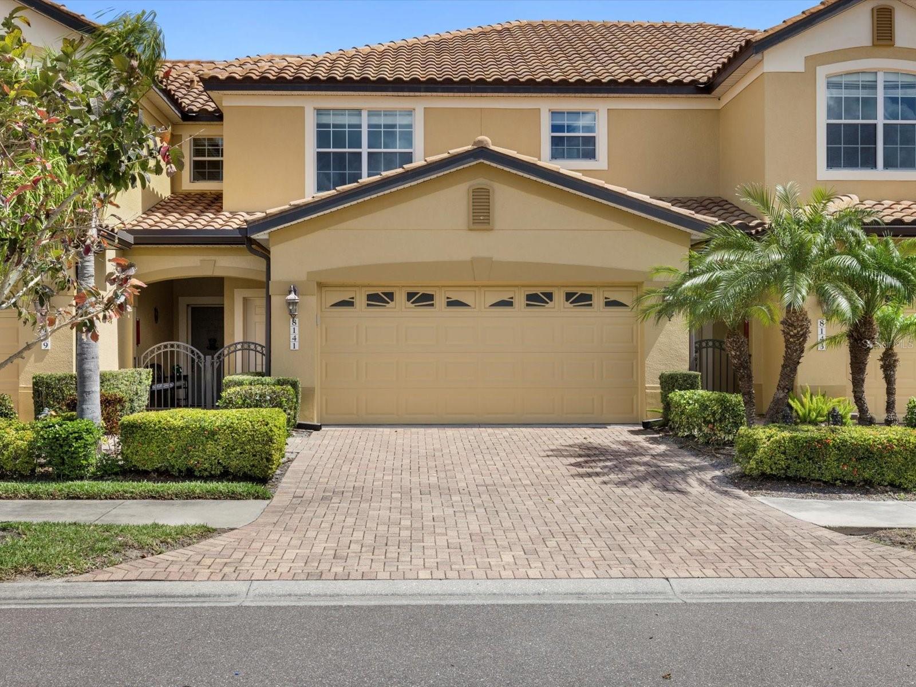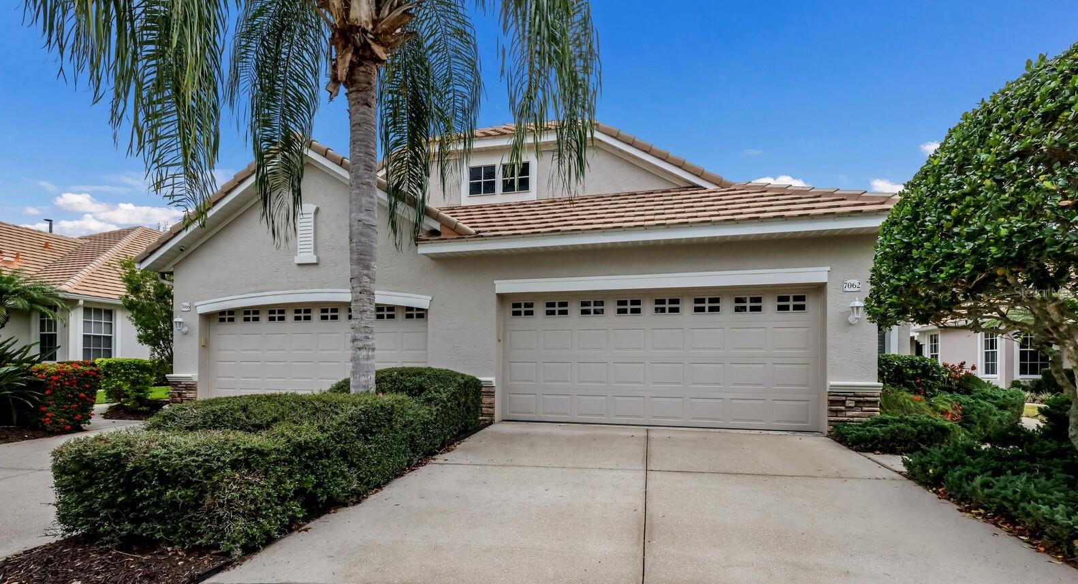6606 Tallmast Cir, Lakewood Ranch, Florida
List Price: $475,000
MLS Number:
A4180773
- Status: Sold
- Sold Date: Dec 29, 2017
- DOM: 259 days
- Square Feet: 3188
- Price / sqft: $149
- Bedrooms: 3
- Baths: 3
- Pool: Private
- Garage: 3
- City: LAKEWOOD RANCH
- Zip Code: 34202
- Year Built: 1998
- HOA Fee: $125
- Payments Due: Annually
Misc Info
Subdivision: Edgewater Village Sp B Un 1
Annual Taxes: $7,794
Annual CDD Fee: $2,233
HOA Fee: $125
HOA Payments Due: Annually
Lot Size: 1/4 Acre to 21779 Sq. Ft.
Request the MLS data sheet for this property
Sold Information
CDD: $465,000
Sold Price per Sqft: $ 145.86 / sqft
Home Features
Interior: Eating Space In Kitchen, Formal Dining Room Separate, Formal Living Room Separate, Kitchen/Family Room Combo, Master Bedroom Downstairs, Open Floor Plan, Split Bedroom
Kitchen: Breakfast Bar, Desk Built In, Pantry
Appliances: Built-In Oven, Cooktop, Dishwasher, Disposal, Gas Water Heater, Microwave, Refrigerator, Washer
Flooring: Carpet, Ceramic Tile
Master Bath Features: Bath w Spa/Hydro Massage Tub, Dual Sinks, Garden Bath, Tub with Separate Shower Stall
Fireplace: Gas, Living Room, Other
Air Conditioning: Central Air, Zoned
Exterior: Sliding Doors, Irrigation System, Lighting, Rain Gutters
Garage Features: Driveway, Garage Door Opener
Pool Size: 24x13
Room Dimensions
- Living Room: 13x15
- Dining: 11x12
- Kitchen: 12x14
Schools
- Elementary: Robert E Willis Elementar
- Middle: Nolan Middle
- High: Lakewood Ranch High
- Map
- Street View
