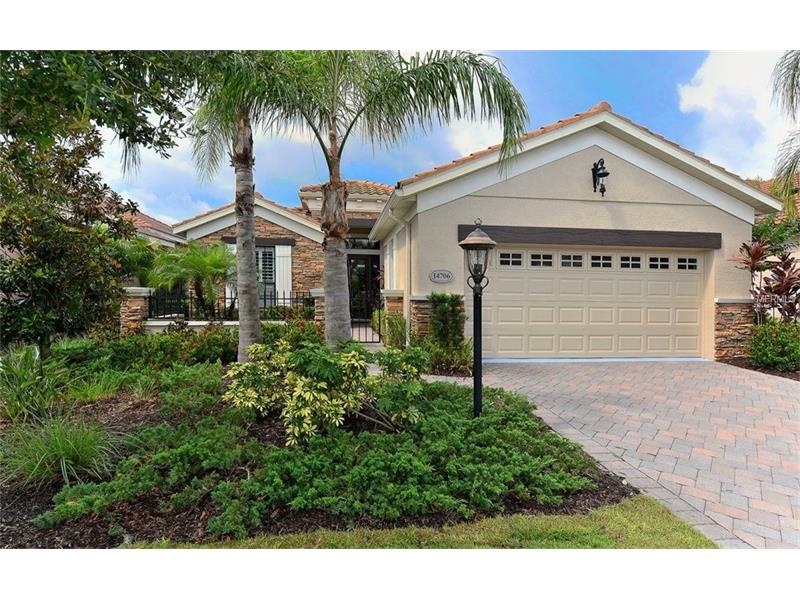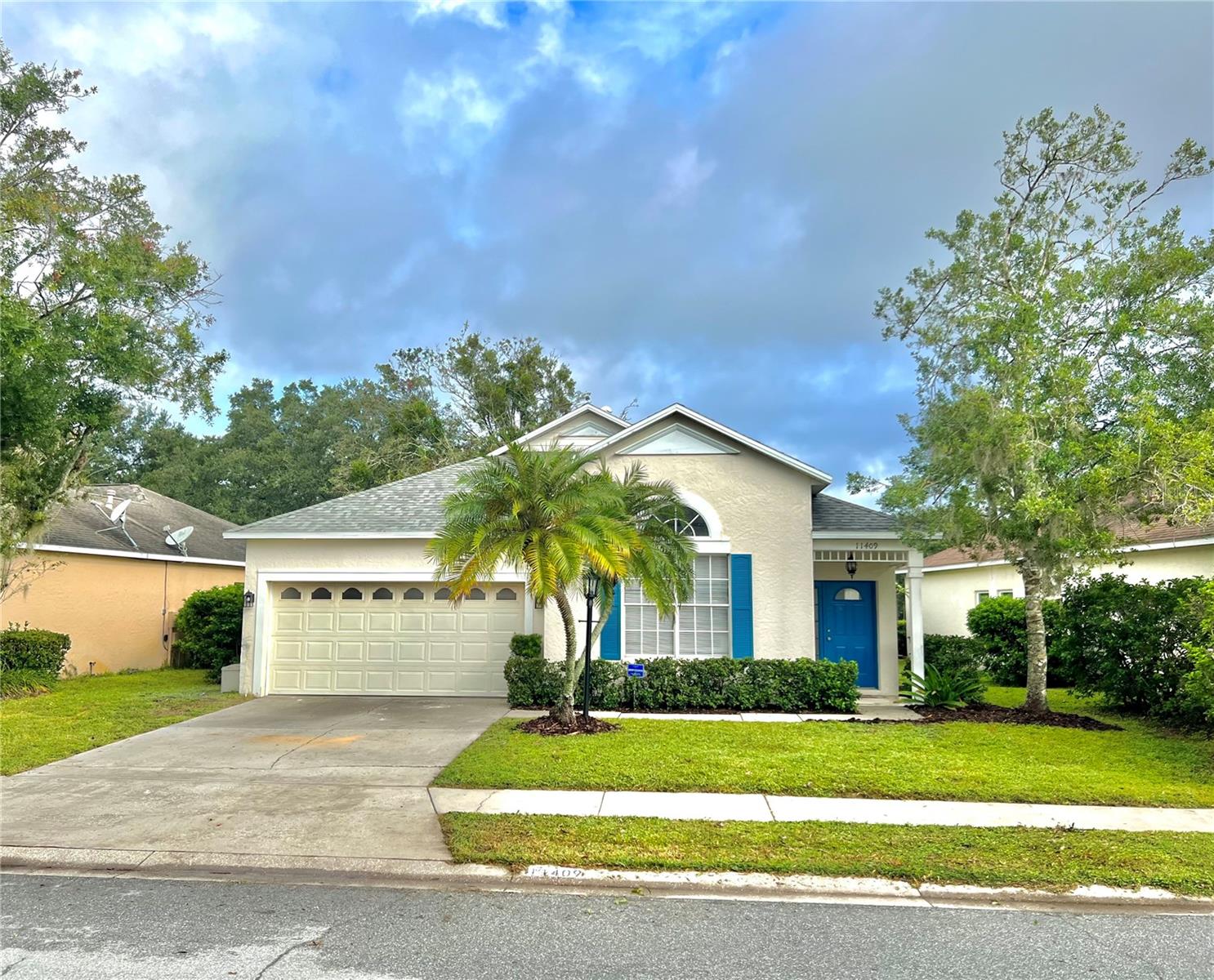14706 Leopard Creek Pl, Lakewood Ranch, Florida
List Price: $490,000
MLS Number:
A4181002
- Status: Sold
- Sold Date: Sep 27, 2017
- DOM: 169 days
- Square Feet: 2257
- Price / sqft: $217
- Bedrooms: 3
- Baths: 2
- Pool: Community, Private
- Garage: 2
- City: LAKEWOOD RANCH
- Zip Code: 34202
- Year Built: 2012
- HOA Fee: $320
- Payments Due: Monthly
Misc Info
Subdivision: Lakewood Ranch Country Club East Subph Oo Unit 1&2
Annual Taxes: $5,947
Annual CDD Fee: $2,384
HOA Fee: $320
HOA Payments Due: Monthly
Water Front: Lake
Water View: Lake
Lot Size: Up to 10, 889 Sq. Ft.
Request the MLS data sheet for this property
Sold Information
CDD: $480,000
Sold Price per Sqft: $ 212.67 / sqft
Home Features
Interior: Eating Space In Kitchen, Formal Dining Room Separate, Master Bedroom Downstairs, Open Floor Plan, Volume Ceilings
Kitchen: Breakfast Bar, Pantry
Appliances: Convection Oven, Dishwasher, Disposal, Dryer, Gas Water Heater, Microwave, Oven, Range, Refrigerator, Washer
Flooring: Carpet, Tile, Wood
Master Bath Features: Dual Sinks, Garden Bath, Tub with Separate Shower Stall
Air Conditioning: Central Air
Exterior: Sliding Doors, Hurricane Shutters, Outdoor Kitchen
Garage Features: Attached
Pool Type: Child Safety Fence, Gunite/Concrete, Heated Pool, In Ground, Other Water Feature, Screen Enclosure
Room Dimensions
Schools
- Elementary: Robert E Willis Elementar
- Middle: Nolan Middle
- High: Lakewood Ranch High
- Map
- Street View


























