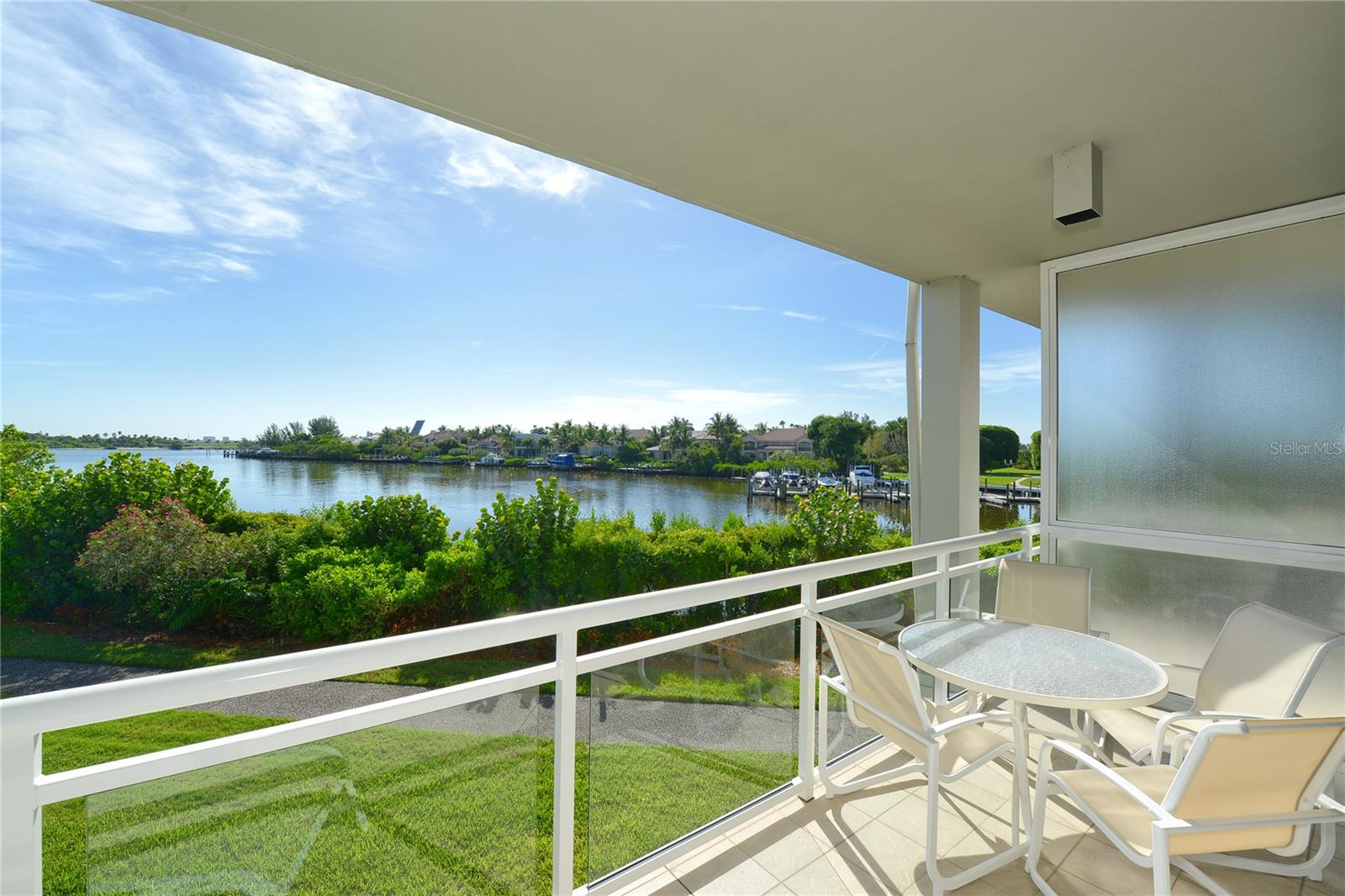1000 Longboat Club Rd #703, Longboat Key, Florida
List Price: $649,000
MLS Number:
A4181875
- Status: Sold
- Sold Date: Feb 28, 2018
- DOM: 309 days
- Square Feet: 1409
- Price / sqft: $461
- Bedrooms: 2
- Baths: 2
- Pool: Community
- Garage: 1
- City: LONGBOAT KEY
- Zip Code: 34228
- Year Built: 1972
Misc Info
Subdivision: Privateer South
Annual Taxes: $6,446
Water Front: Beach - Public, Gulf/Ocean
Water View: Gulf/Ocean - Partial
Water Access: Beach - Public, Gulf/Ocean
Request the MLS data sheet for this property
Sold Information
CDD: $625,000
Sold Price per Sqft: $ 443.58 / sqft
Home Features
Interior: Eating Space In Kitchen, Living Room/Dining Room Combo, Open Floor Plan, Split Bedroom
Kitchen: Breakfast Bar, Island
Appliances: Dishwasher, Disposal, Double Oven, Electric Water Heater, Microwave, Range, Refrigerator
Flooring: Carpet, Ceramic Tile
Master Bath Features: Dual Sinks, Shower No Tub
Air Conditioning: Central Air
Exterior: Balcony, Lighting, Outdoor Grill, Outdoor Shower, Tennis Court(s)
Garage Features: Assigned, Covered, Guest
Pool Size: Olympic
Room Dimensions
Schools
- Elementary: Southside Elementary
- Middle: Booker Middle
- High: Booker High
- Map
- Street View


























