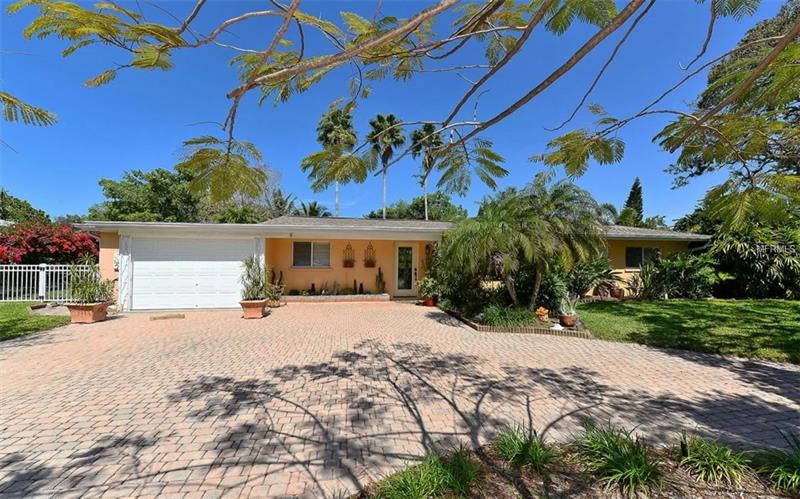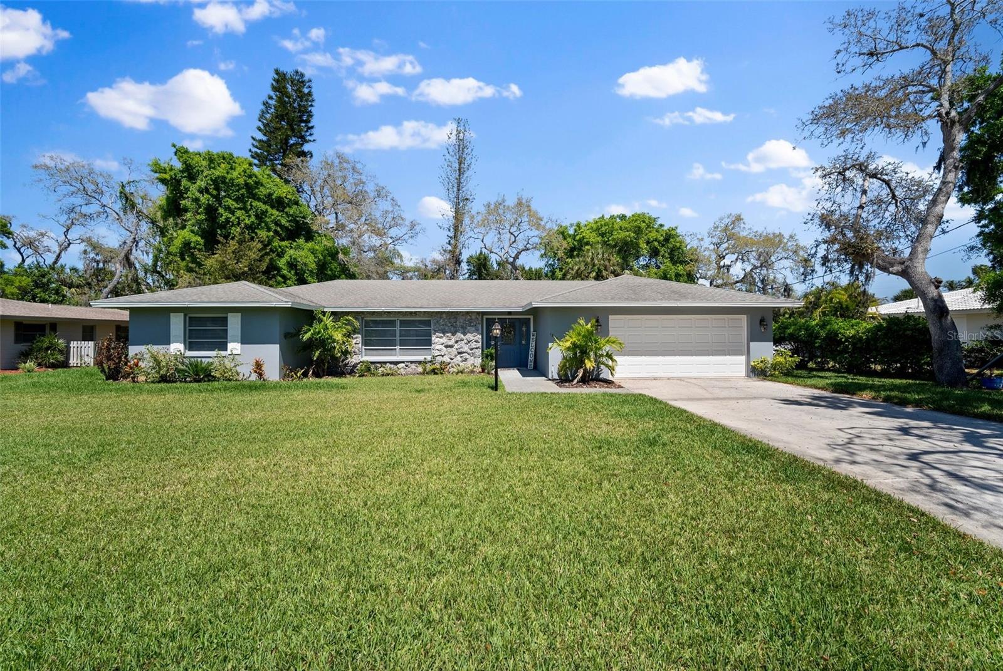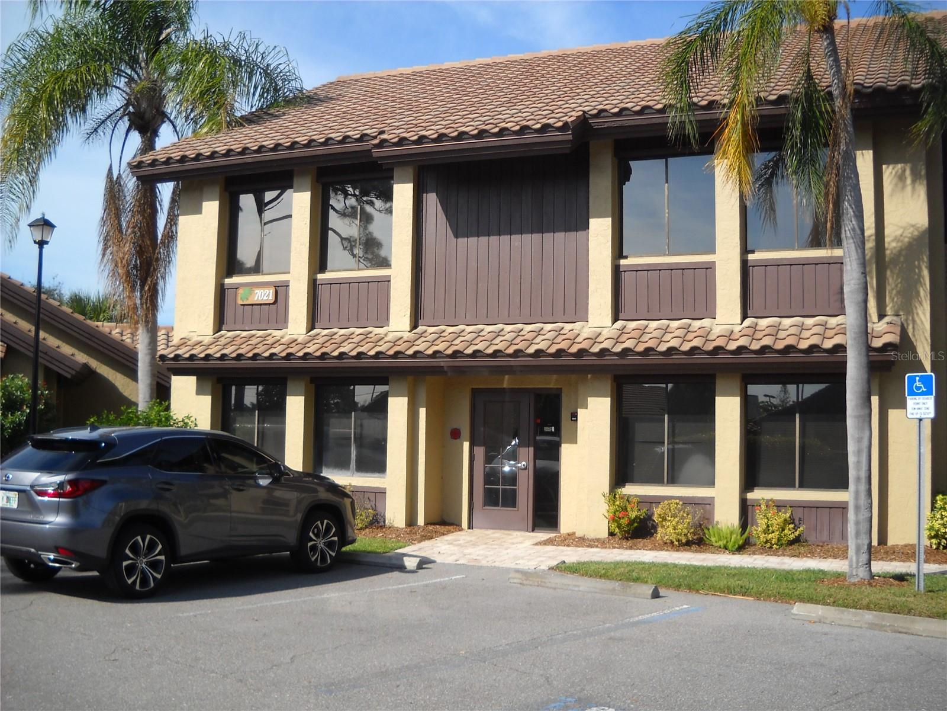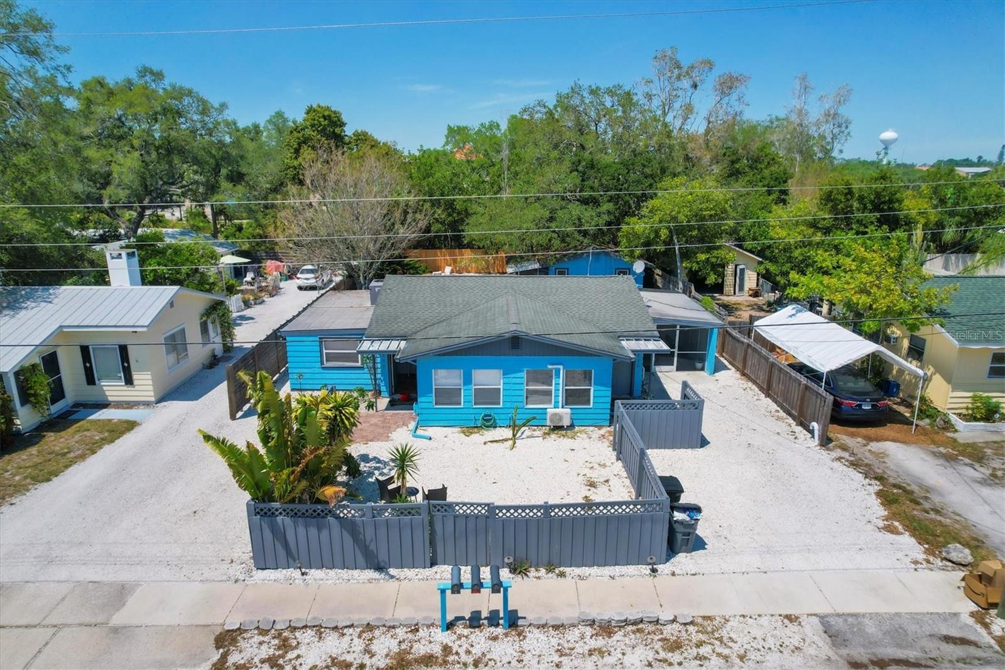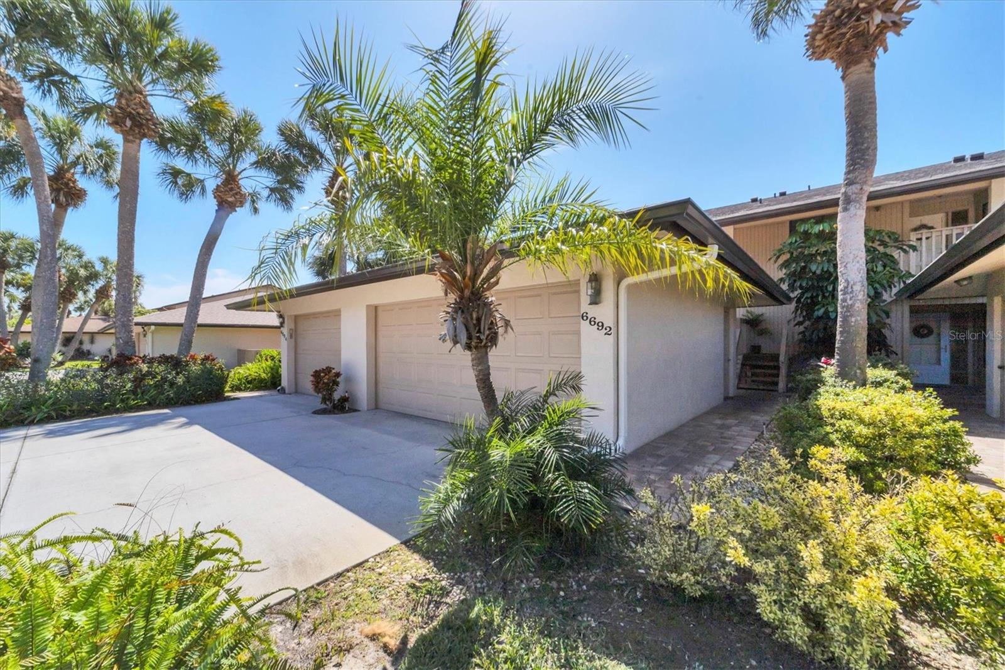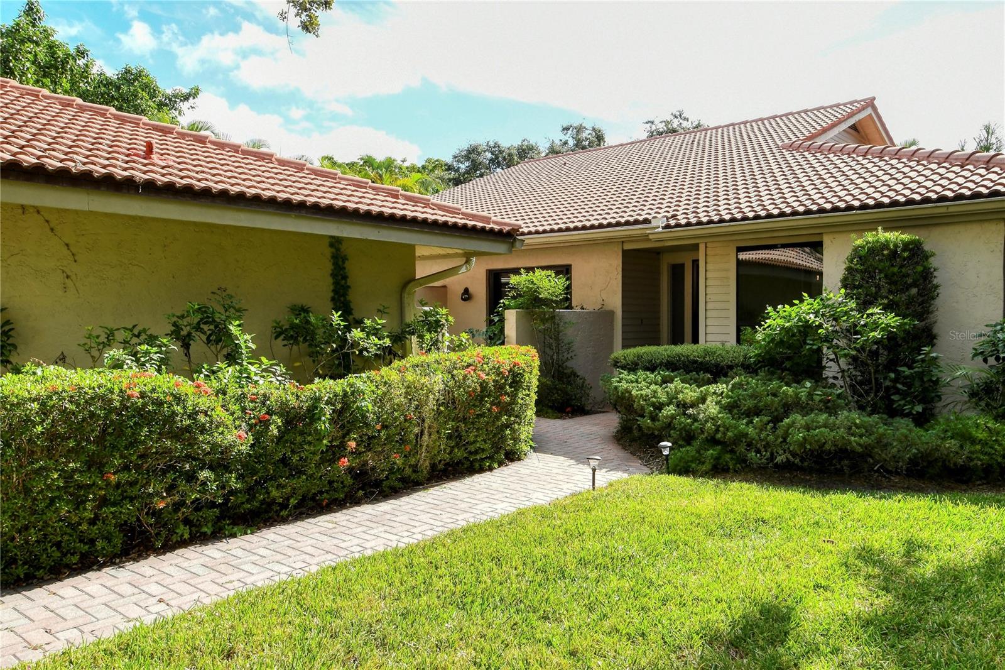1853 Upper Cove Ter, Sarasota, Florida
List Price: $745,900
MLS Number:
A4181922
- Status: Sold
- Sold Date: May 14, 2018
- DOM: 341 days
- Square Feet: 2052
- Price / sqft: $364
- Bedrooms: 3
- Baths: 2
- Pool: Private
- Garage: 1
- City: SARASOTA
- Zip Code: 34231
- Year Built: 1959
Misc Info
Subdivision: Coral Cove
Annual Taxes: $5,591
Water Front: Canal - Saltwater
Water View: Canal
Water Access: Canal - Saltwater
Water Extras: Boat Ramp - Private, Bridges - No Fixed Bridges, Dock - Slip Deeded On-Site, Dock w/Electric, Dock w/Water Supply, Lift, Sailboat Water, Seawall - Concrete
Lot Size: 1/4 to less than 1/2
Request the MLS data sheet for this property
Sold Information
CDD: $715,000
Sold Price per Sqft: $ 348.44 / sqft
Home Features
Interior: Formal Dining Room Separate, Formal Living Room Separate, Living Room/Great Room, Open Floor Plan
Kitchen: Breakfast Bar
Appliances: Dishwasher, Disposal, Dryer, Microwave, Range, Refrigerator, Washer
Flooring: Ceramic Tile, Wood
Air Conditioning: Central Air
Exterior: Sliding Doors
Garage Features: Boat
Room Dimensions
- Map
- Street View
