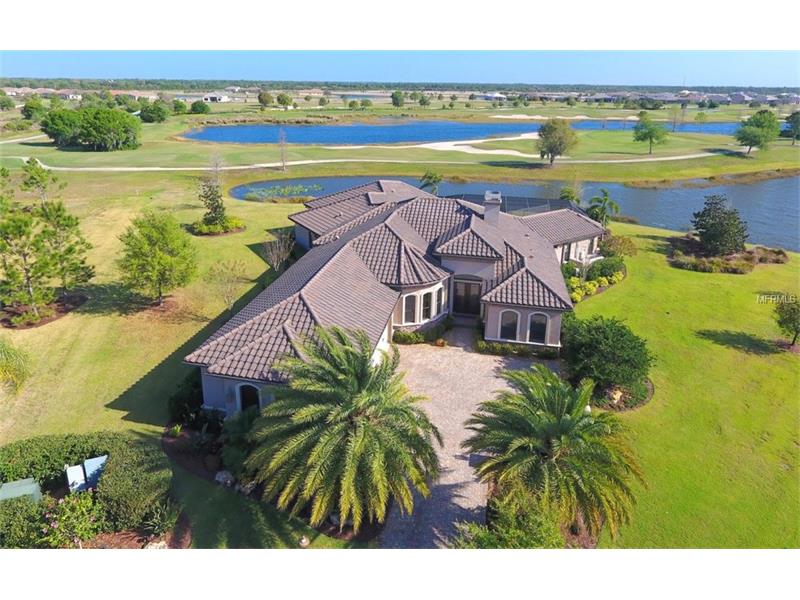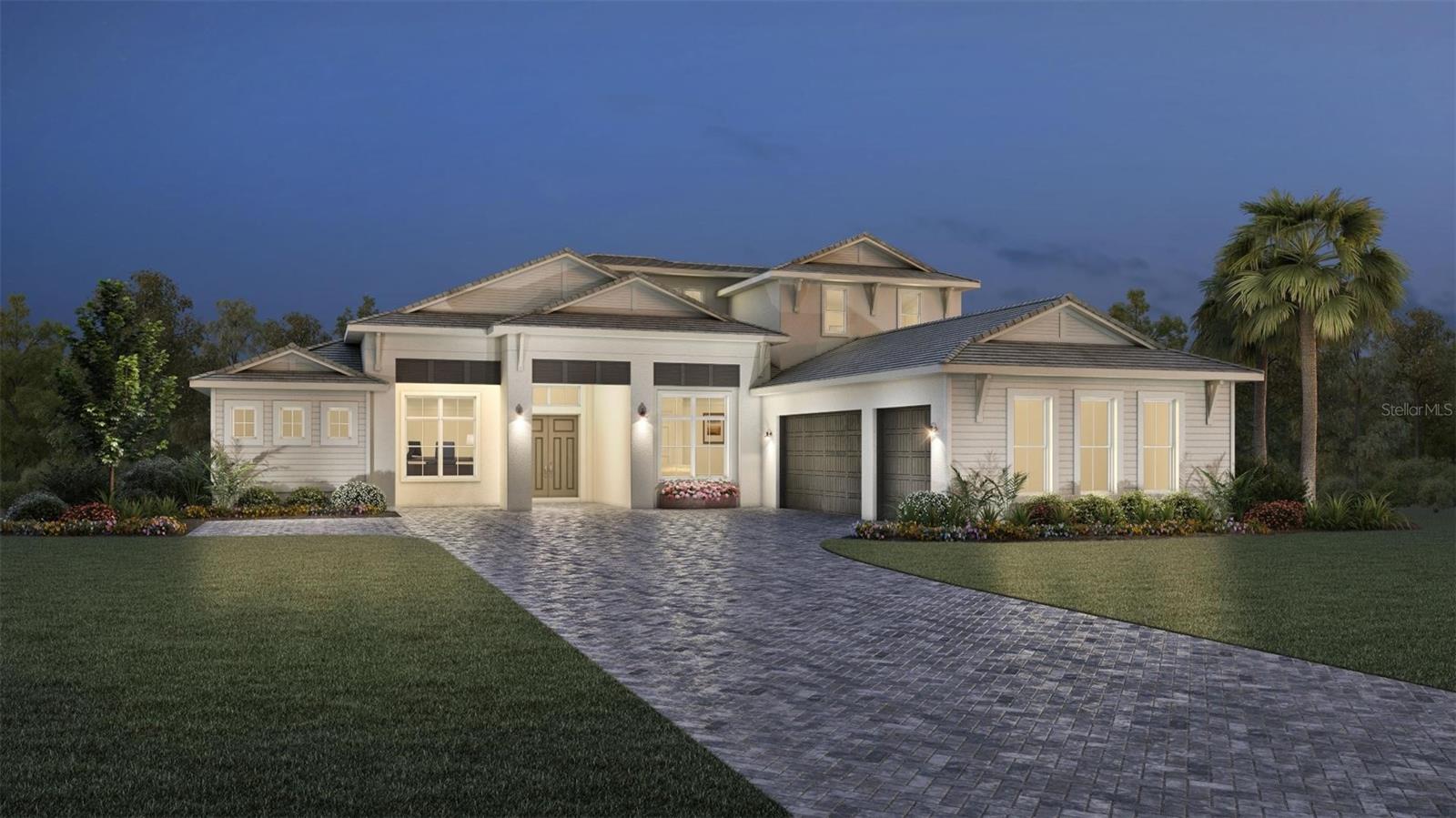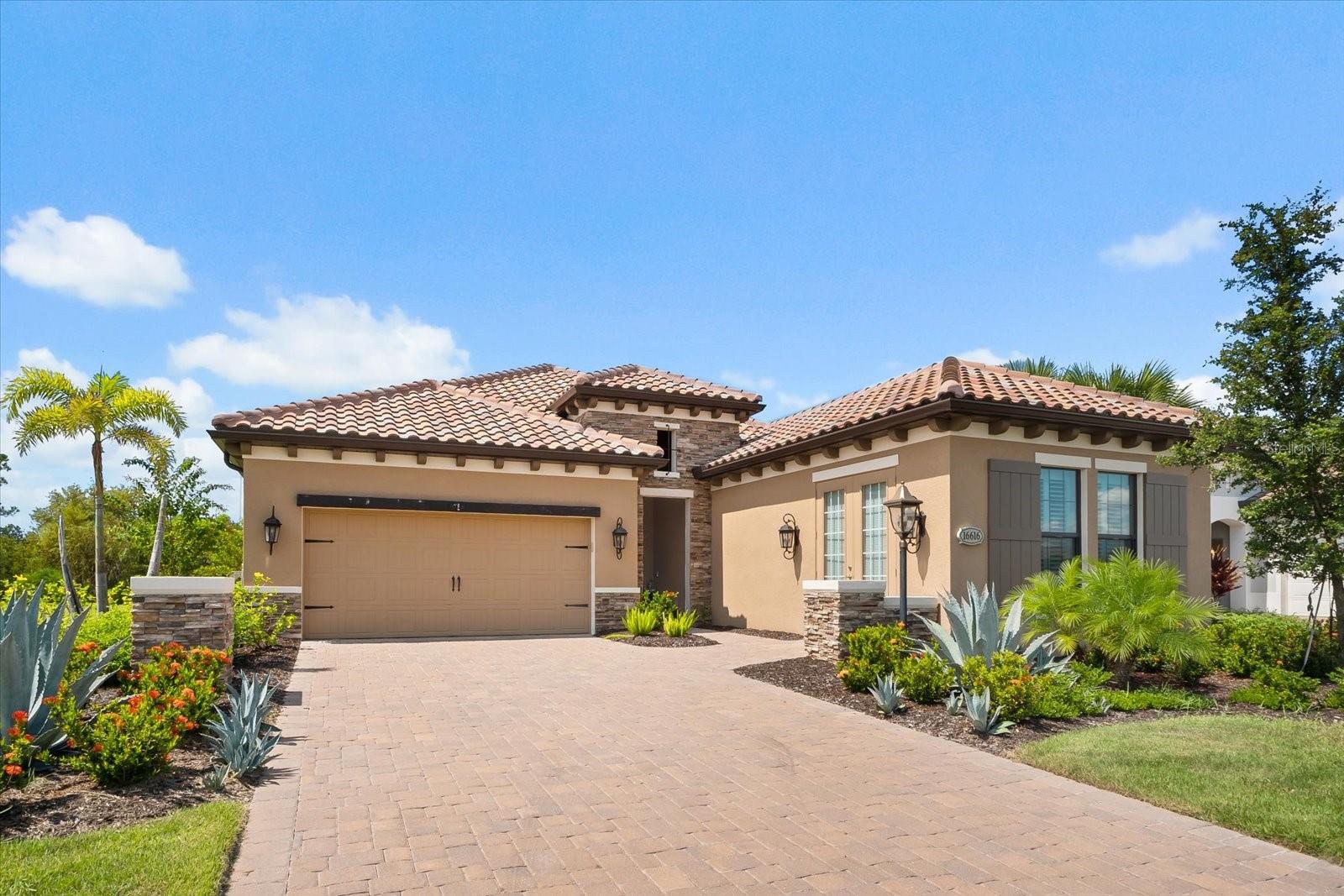7502 Royal Valley Ct, Lakewood Ranch, Florida
List Price: $1,295,000
MLS Number:
A4181999
- Status: Sold
- Sold Date: Sep 15, 2017
- DOM: 113 days
- Square Feet: 3632
- Price / sqft: $357
- Bedrooms: 3
- Baths: 3
- Half Baths: 1
- Pool: Community, Private
- Garage: 3
- City: LAKEWOOD RANCH
- Zip Code: 34202
- Year Built: 2011
- HOA Fee: $2,545
- Payments Due: Annually
Misc Info
Subdivision: Country Club East At Lakewood Ranch Sp
Annual Taxes: $16,626
Annual CDD Fee: $3,217
HOA Fee: $2,545
HOA Payments Due: Annually
Lot Size: 1/2 Acre to 1 Acre
Request the MLS data sheet for this property
Sold Information
CDD: $1,180,000
Sold Price per Sqft: $ 324.89 / sqft
Home Features
Interior: Eating Space In Kitchen, Living Room/Great Room, Open Floor Plan, Split Bedroom
Kitchen: Breakfast Bar, Island, Walk In Pantry
Appliances: Bar Fridge, Built-In Oven, Dishwasher, Disposal, Double Oven, Dryer, Microwave, Range, Range Hood, Refrigerator, Washer, Wine Refrigerator
Flooring: Carpet, Wood
Master Bath Features: Dual Sinks, Garden Bath, Tub with Separate Shower Stall
Fireplace: Gas, Living Room
Air Conditioning: Central Air, Wall/Window Unit(s)
Exterior: Sliding Doors, Irrigation System, Lighting, Outdoor Grill, Sprinkler Metered
Garage Features: Driveway, Garage Door Opener
Pool Type: Gunite/Concrete, Heated Pool, Heated Spa, In Ground, Salt Water, Screen Enclosure
Room Dimensions
- Dining: 14x11
- Kitchen: 17x16
- Master: 19x15
- Room 2: 12x12
- Bonus Room: 21x18
Schools
- Elementary: Robert E Willis Elementar
- Middle: Nolan Middle
- High: Lakewood Ranch High
- Map
- Street View



























