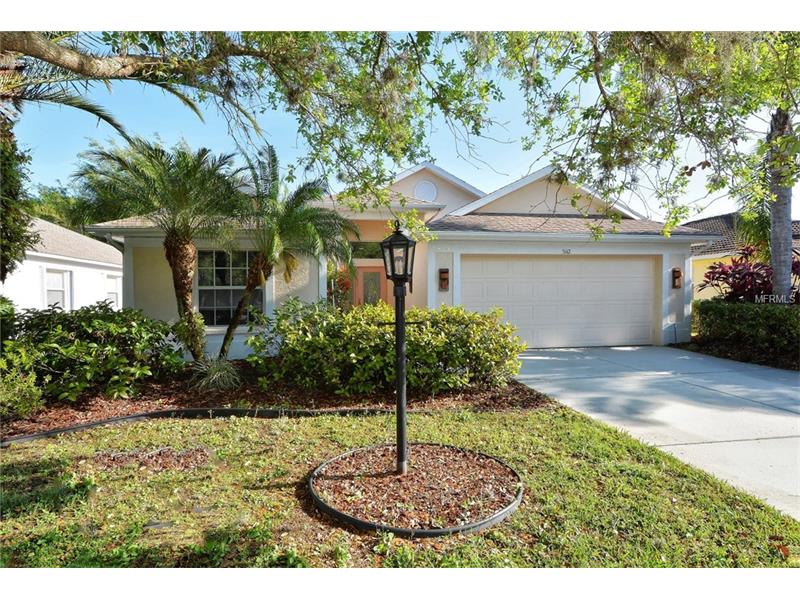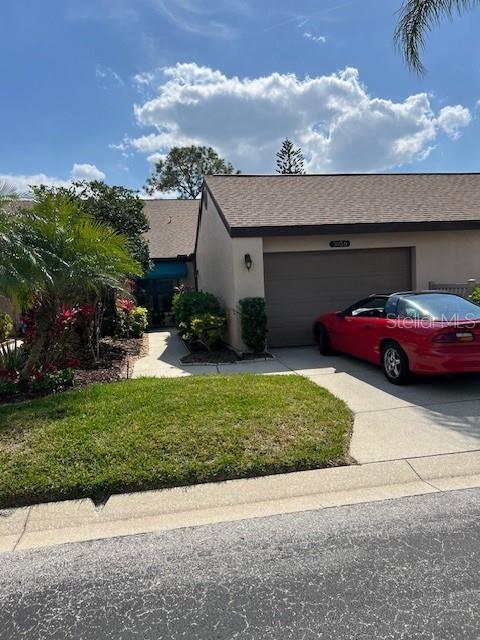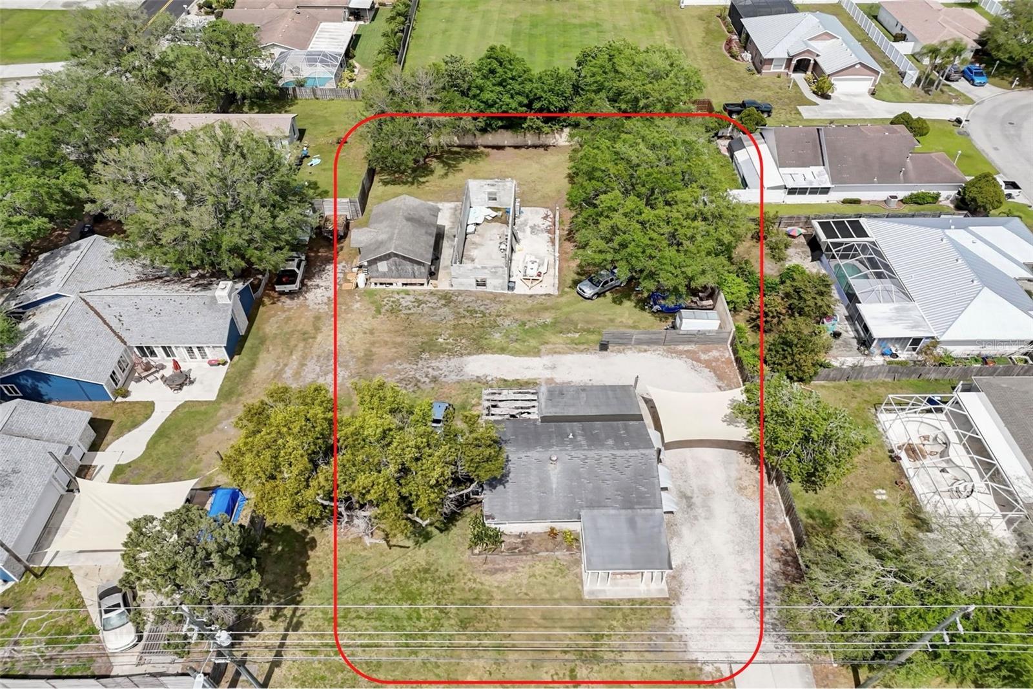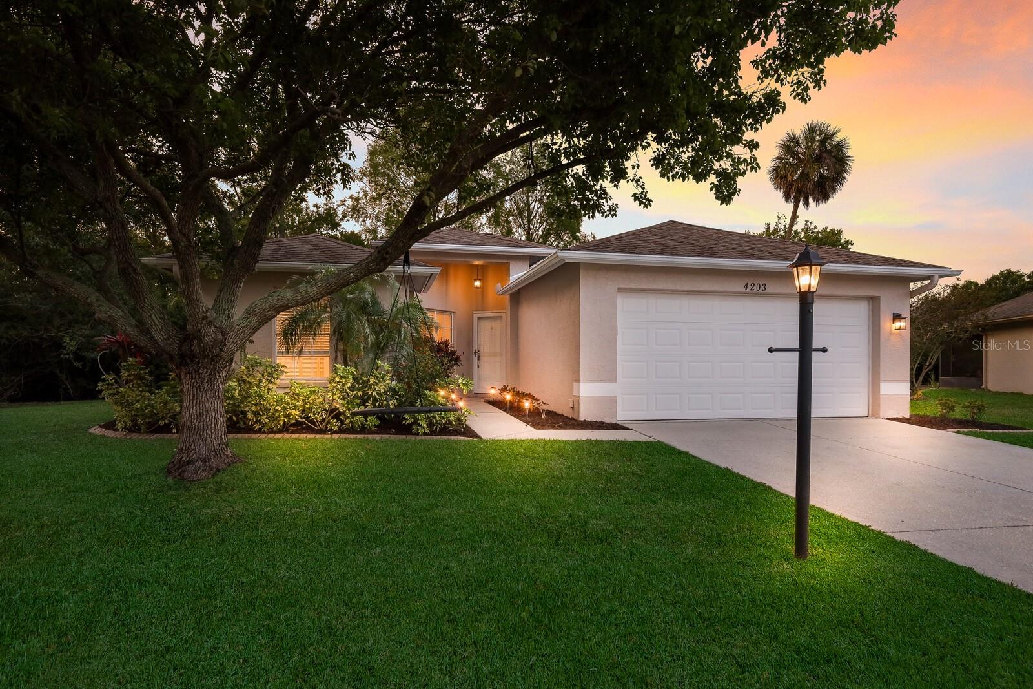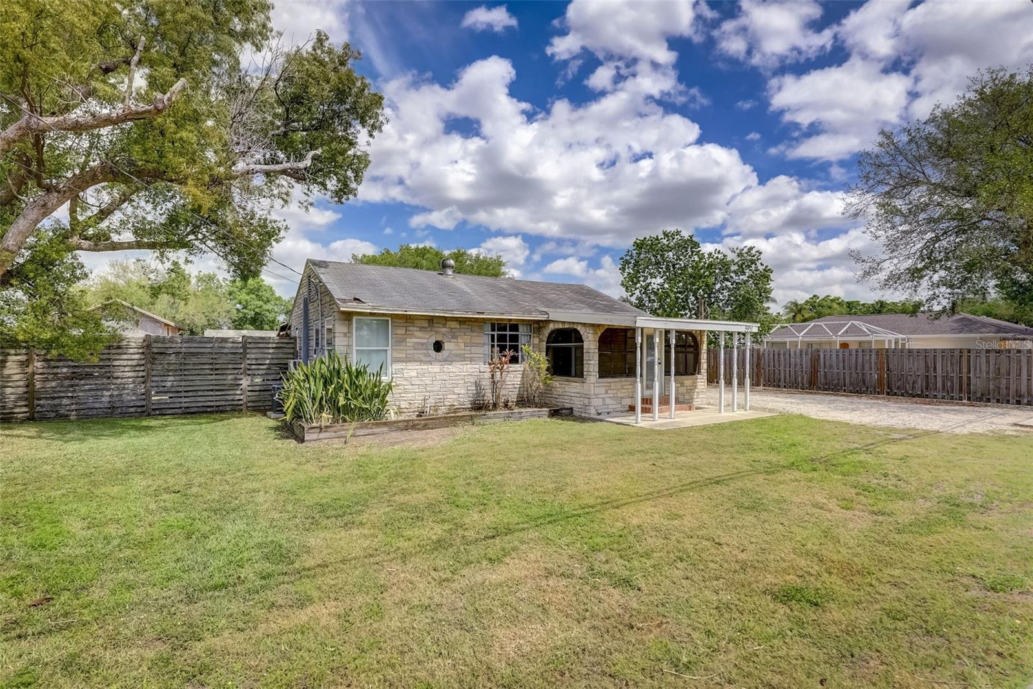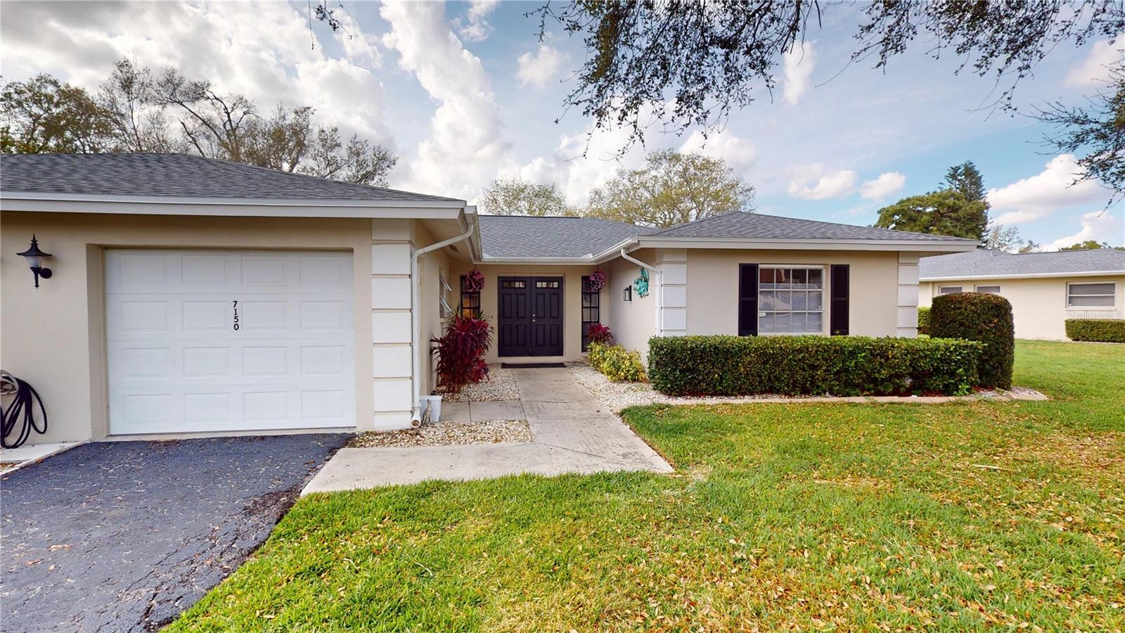5142 Creekside Trl, Sarasota, Florida
List Price: $349,899
MLS Number:
A4182683
- Status: Sold
- Sold Date: Aug 10, 2017
- DOM: 64 days
- Square Feet: 2142
- Price / sqft: $163
- Bedrooms: 3
- Baths: 2
- Pool: Private
- Garage: 2
- City: SARASOTA
- Zip Code: 34243
- Year Built: 2002
- HOA Fee: $140
- Payments Due: Quarterly
Misc Info
Subdivision: Carlyle At Village Of Palm Aire Un3
Annual Taxes: $1,770
HOA Fee: $140
HOA Payments Due: Quarterly
Lot Size: Up to 10, 889 Sq. Ft.
Request the MLS data sheet for this property
Sold Information
CDD: $345,000
Sold Price per Sqft: $ 161.06 / sqft
Home Features
Interior: Breakfast Room Separate, Great Room, Living Room/Dining Room Combo, Master Bedroom Downstairs
Kitchen: Breakfast Bar
Appliances: Built-In Oven, Dishwasher, Double Oven, Dryer, Electric Water Heater, Exhaust Fan, Microwave, Range, Refrigerator, Washer
Flooring: Ceramic Tile
Master Bath Features: Dual Sinks
Air Conditioning: Central Air
Exterior: Sliding Doors, Irrigation System, Rain Gutters
Garage Features: Garage Door Opener
Pool Type: Child Safety Fence, Heated Pool, In Ground, Screen Enclosure
Room Dimensions
- Great Room: 17x24
- Master: 13x25
Schools
- Elementary: Robert E Willis Elementar
- Middle: Braden River Middle
- High: Braden River High
- Map
- Street View
