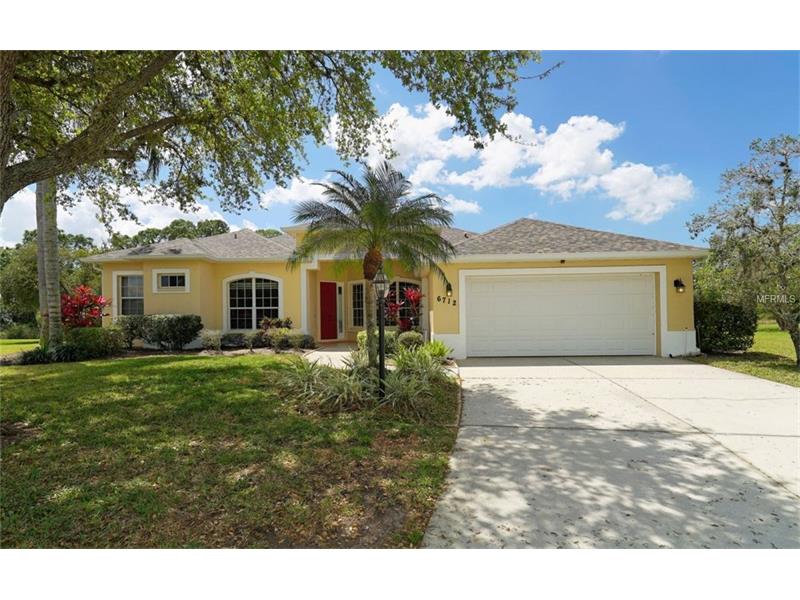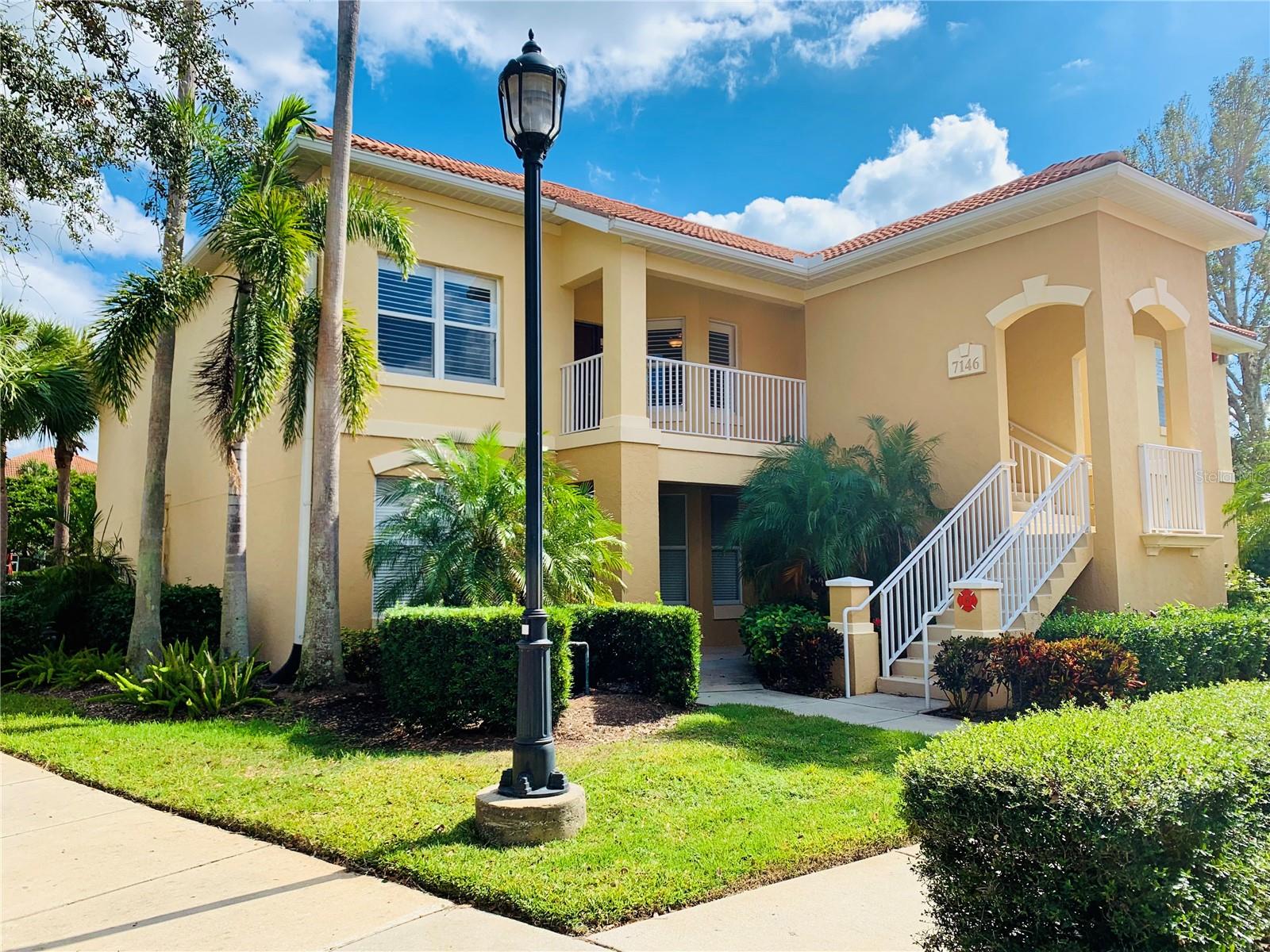6712 Mistflower Gln, Lakewood Ranch, Florida
List Price: $399,000
MLS Number:
A4182749
- Status: Sold
- Sold Date: Sep 28, 2017
- DOM: 140 days
- Square Feet: 2447
- Price / sqft: $163
- Bedrooms: 4
- Baths: 3
- Pool: Private
- Garage: 2
- City: LAKEWOOD RANCH
- Zip Code: 34202
- Year Built: 1997
- HOA Fee: $95
- Payments Due: Annually
Misc Info
Subdivision: Summerfield Village Sp D Un 1
Annual Taxes: $4,243
Annual CDD Fee: $1,176
HOA Fee: $95
HOA Payments Due: Annually
Lot Size: 1/4 Acre to 21779 Sq. Ft.
Request the MLS data sheet for this property
Sold Information
CDD: $395,000
Sold Price per Sqft: $ 161.42 / sqft
Home Features
Interior: Eating Space In Kitchen, Formal Dining Room Separate, Formal Living Room Separate, Kitchen/Family Room Combo, Master Bedroom Downstairs, Open Floor Plan, Split Bedroom, Volume Ceilings
Kitchen: Breakfast Bar, Closet Pantry
Appliances: Built-In Oven, Dishwasher, Disposal, Dryer, Microwave, Microwave Hood, Refrigerator, Tankless Water Heater, Washer, Water Filter Owned
Flooring: Tile, Wood
Master Bath Features: Dual Sinks, Garden Bath, Tub with Separate Shower Stall
Air Conditioning: Central Air
Exterior: Sliding Doors, Irrigation System, Lighting, Outdoor Shower, Sprinkler Metered
Garage Features: Driveway, Garage Door Opener, Off Street
Pool Type: Gunite/Concrete, In Ground, Salt Water, Outside Bath Access, Screen Enclosure, Tile
Pool Size: 25x12
Room Dimensions
Schools
- Elementary: McNeal Elementary
- Middle: Nolan Middle
- High: Lakewood Ranch High
- Map
- Street View

























