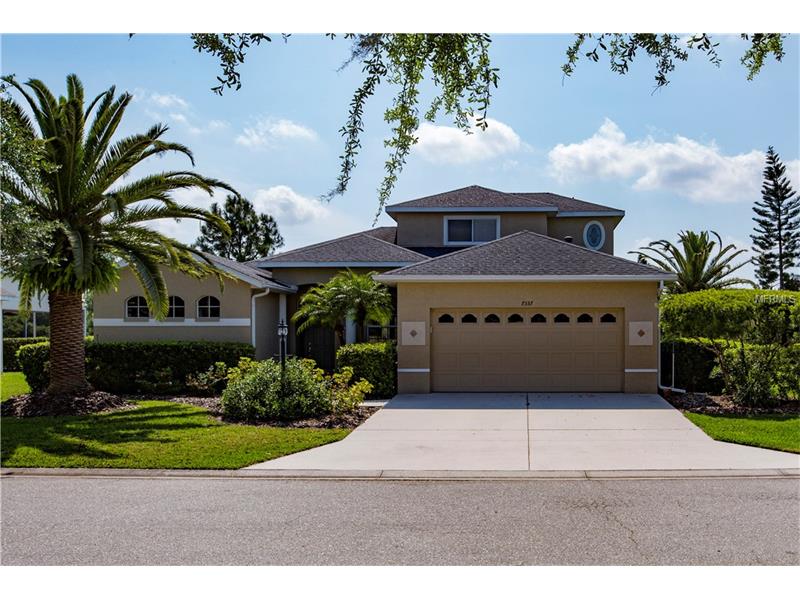7337 Loblolly Bay Trl, Lakewood Ranch, Florida
List Price: $410,000
MLS Number:
A4182876
- Status: Sold
- Sold Date: Sep 20, 2017
- DOM: 114 days
- Square Feet: 2870
- Price / sqft: $143
- Bedrooms: 4
- Baths: 3
- Pool: Private
- Garage: 2
- City: LAKEWOOD RANCH
- Zip Code: 34202
- Year Built: 2000
- HOA Fee: $102
- Payments Due: Annually
Misc Info
Subdivision: Riverwalk Village Sp F Un 1
Annual Taxes: $4,194
Annual CDD Fee: $1,066
HOA Fee: $102
HOA Payments Due: Annually
Lot Size: 1/4 Acre to 21779 Sq. Ft.
Request the MLS data sheet for this property
Sold Information
CDD: $407,000
Sold Price per Sqft: $ 141.81 / sqft
Home Features
Interior: Breakfast Room Separate, Formal Dining Room Separate, Formal Living Room Separate, Master Bedroom Downstairs, Split Bedroom
Kitchen: Breakfast Bar, Closet Pantry, Desk Built In
Appliances: Convection Oven, Dishwasher, Disposal, Double Oven, Dryer, Exhaust Fan, Gas Water Heater, Microwave, Range, Refrigerator, Washer
Flooring: Carpet, Ceramic Tile, Wood
Master Bath Features: Dual Sinks, Garden Bath, Tub with Separate Shower Stall
Air Conditioning: Central Air
Exterior: Sliding Doors, Irrigation System, Lighting, Rain Gutters
Garage Features: Driveway, Garage Door Opener
Pool Type: Child Safety Fence, Heated Pool, Heated Spa, In Ground, Other Water Feature, Other, Screen Enclosure, Tile
Room Dimensions
Schools
- Elementary: Robert E Willis Elementar
- Middle: Nolan Middle
- High: Lakewood Ranch High
- Map
- Street View

























