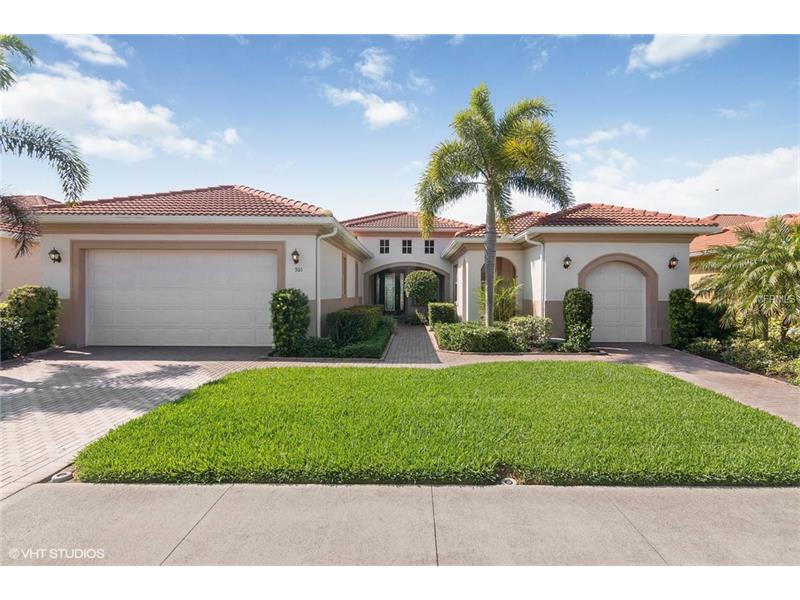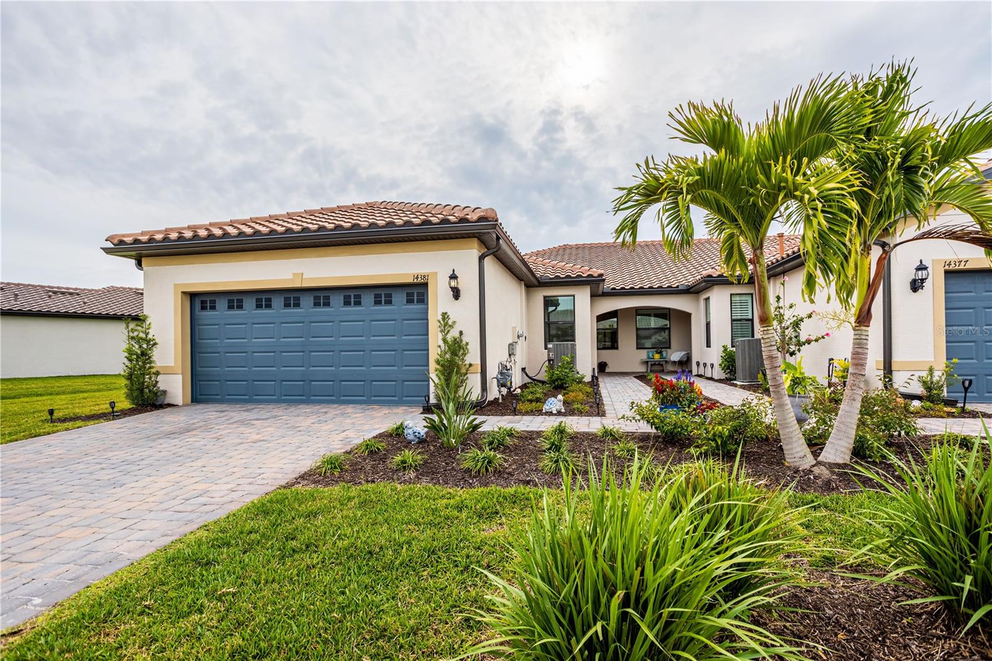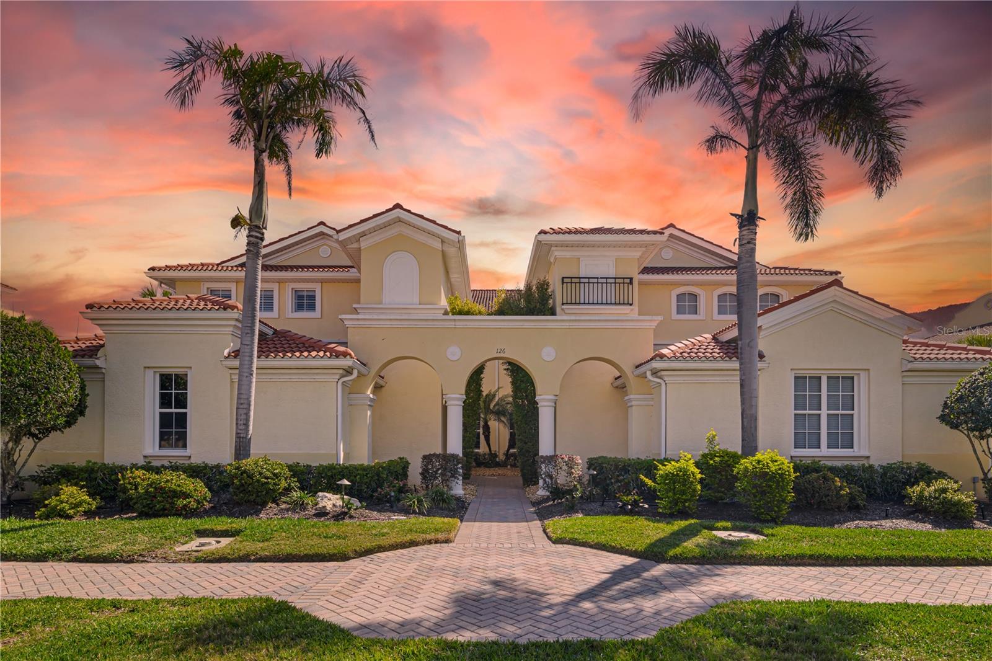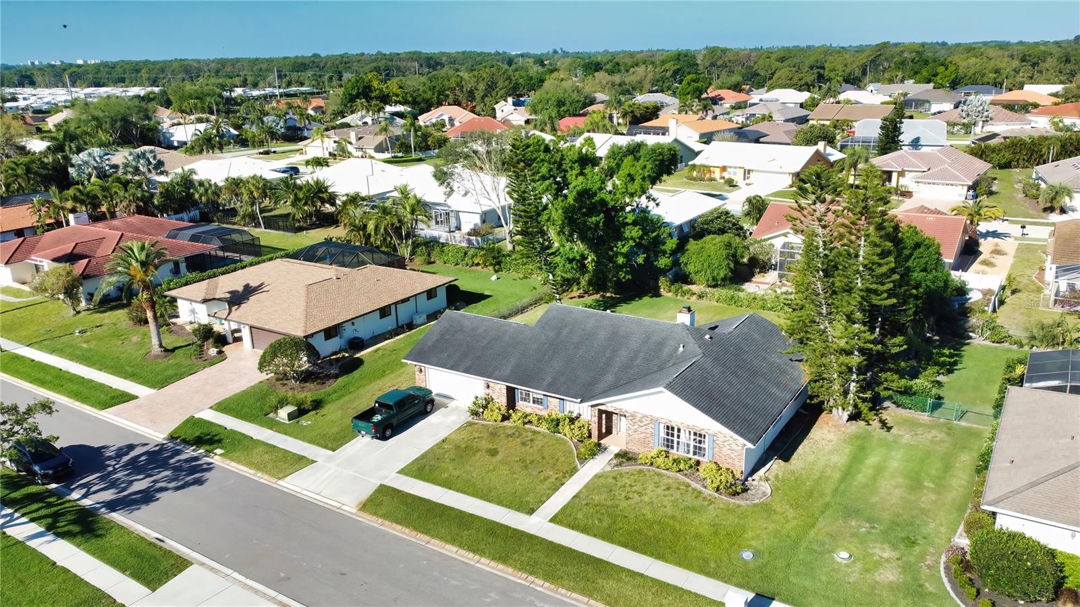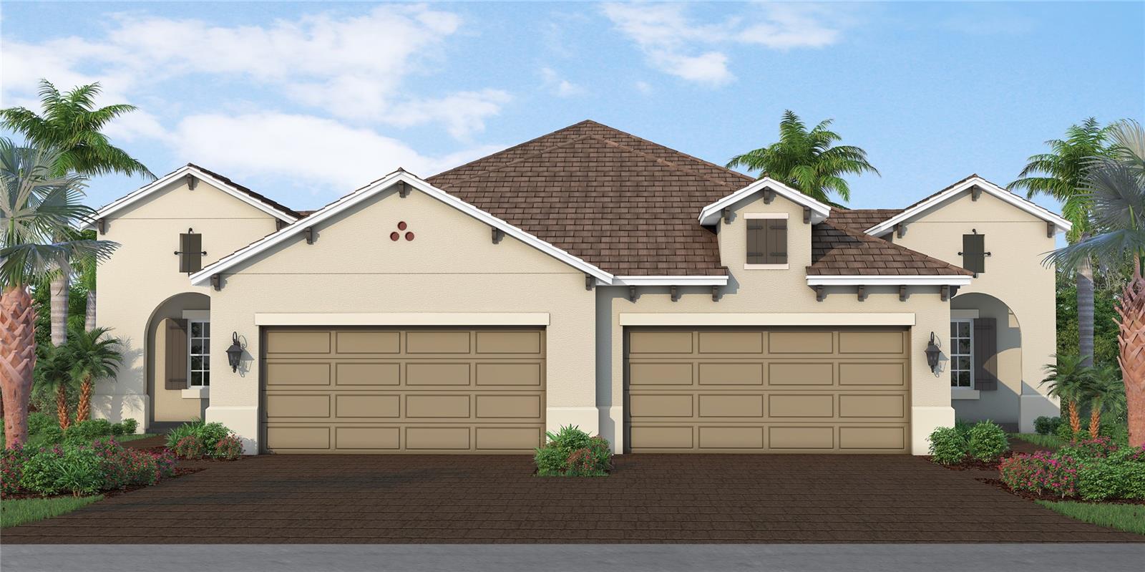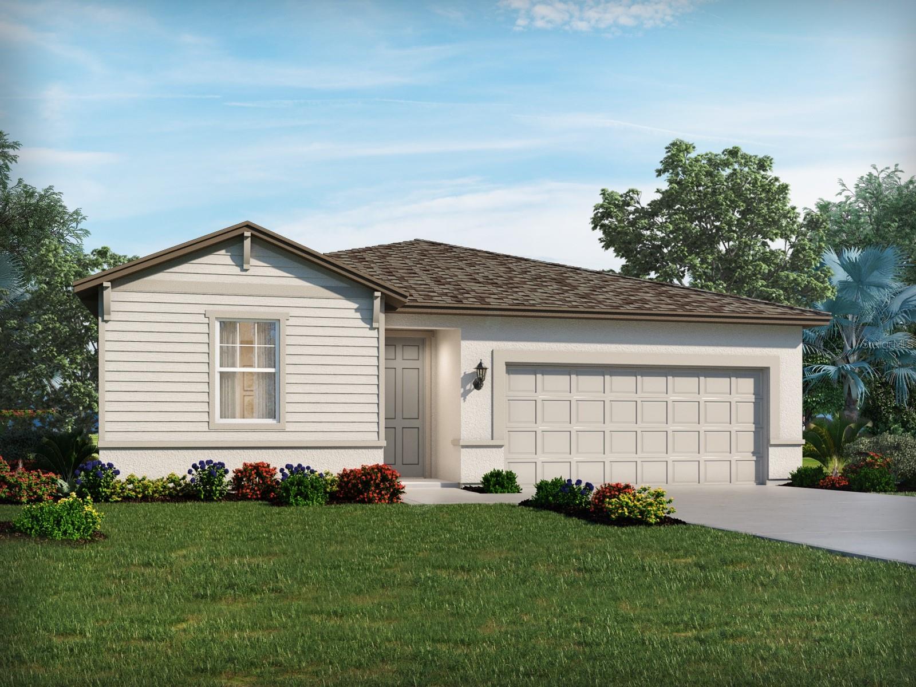301 Martellago Dr, North Venice, Florida
List Price: $530,000
MLS Number:
A4183006
- Status: Sold
- Sold Date: Dec 22, 2017
- DOM: 222 days
- Square Feet: 2745
- Price / sqft: $193
- Bedrooms: 3
- Baths: 3
- Half Baths: 1
- Pool: Private
- Garage: 3
- City: NORTH VENICE
- Zip Code: 34275
- Year Built: 2013
- HOA Fee: $184
- Payments Due: Quarterly
Misc Info
Subdivision: Venetian Golf & Riv Club Ph 4d
Annual Taxes: $5,491
Annual CDD Fee: $3,710
HOA Fee: $184
HOA Payments Due: Quarterly
Lot Size: Up to 10, 889 Sq. Ft.
Request the MLS data sheet for this property
Sold Information
CDD: $515,000
Sold Price per Sqft: $ 187.61 / sqft
Home Features
Interior: Great Room, Open Floor Plan
Kitchen: Breakfast Bar, Pantry
Appliances: Dishwasher, Disposal, Dryer, Gas Water Heater, Microwave, Range, Refrigerator, Washer
Flooring: Carpet, Ceramic Tile, Wood
Master Bath Features: Dual Sinks, Garden Bath, Tub with Separate Shower Stall
Air Conditioning: Central Air
Exterior: Rain Gutters
Garage Features: Garage Door Opener, Golf Cart Garage, Golf Cart Parking
Pool Size: 12x32
Room Dimensions
Schools
- Elementary: Laurel Nokomis Elementary
- Middle: Laurel Nokomis Middle
- High: Venice Senior High
- Map
- Street View
