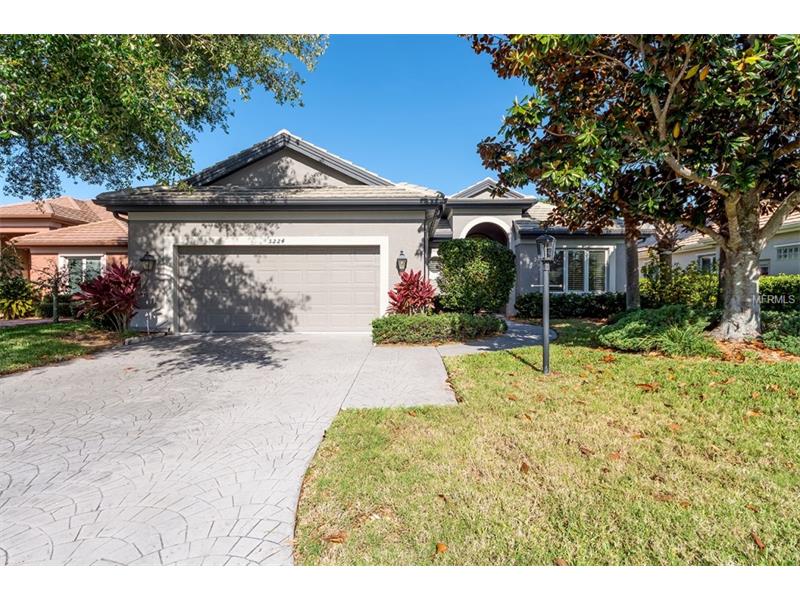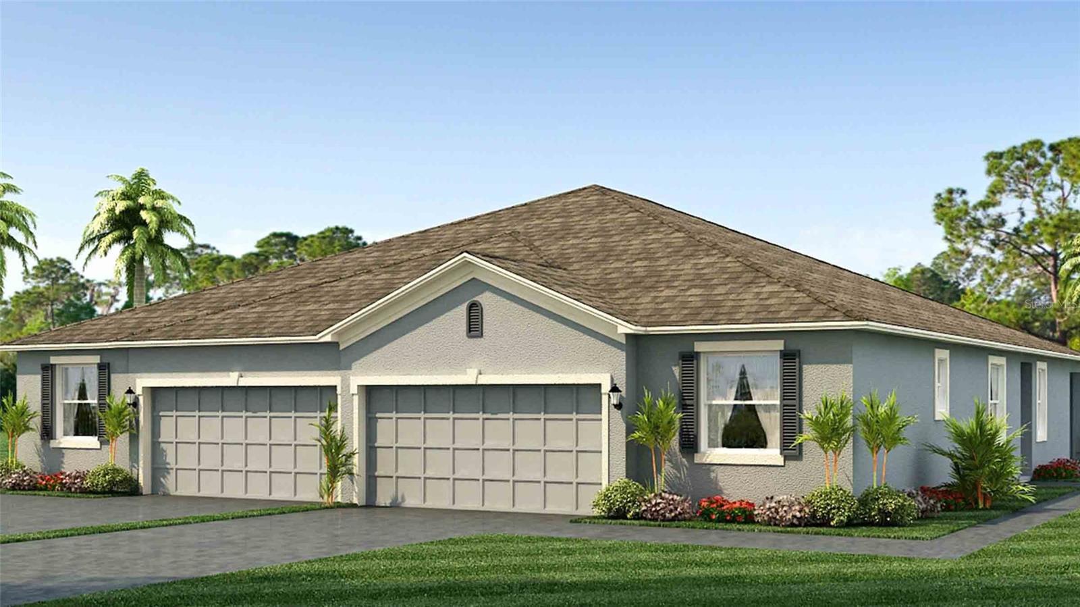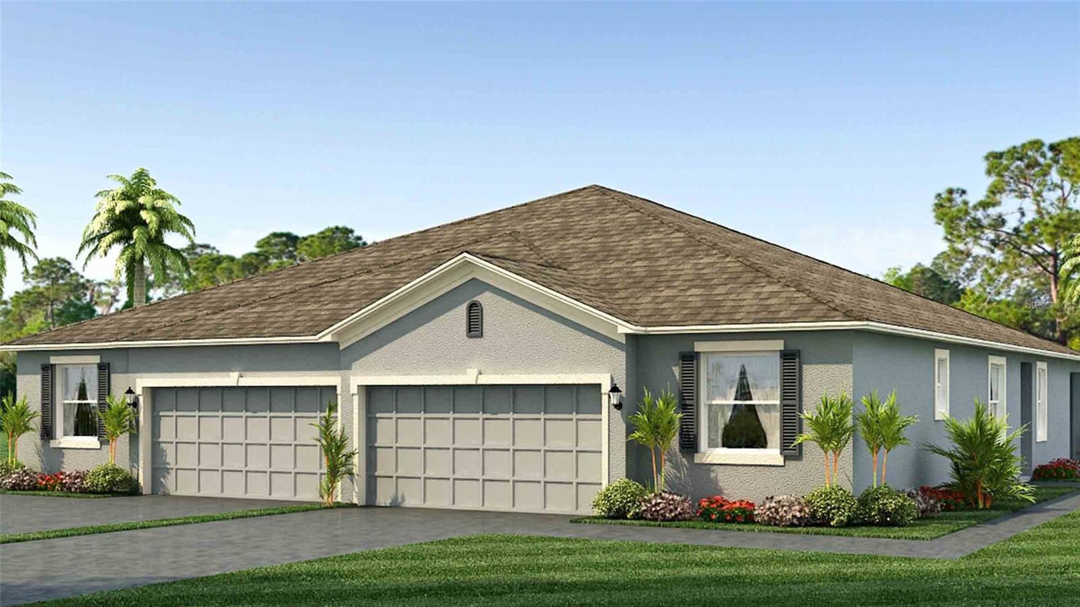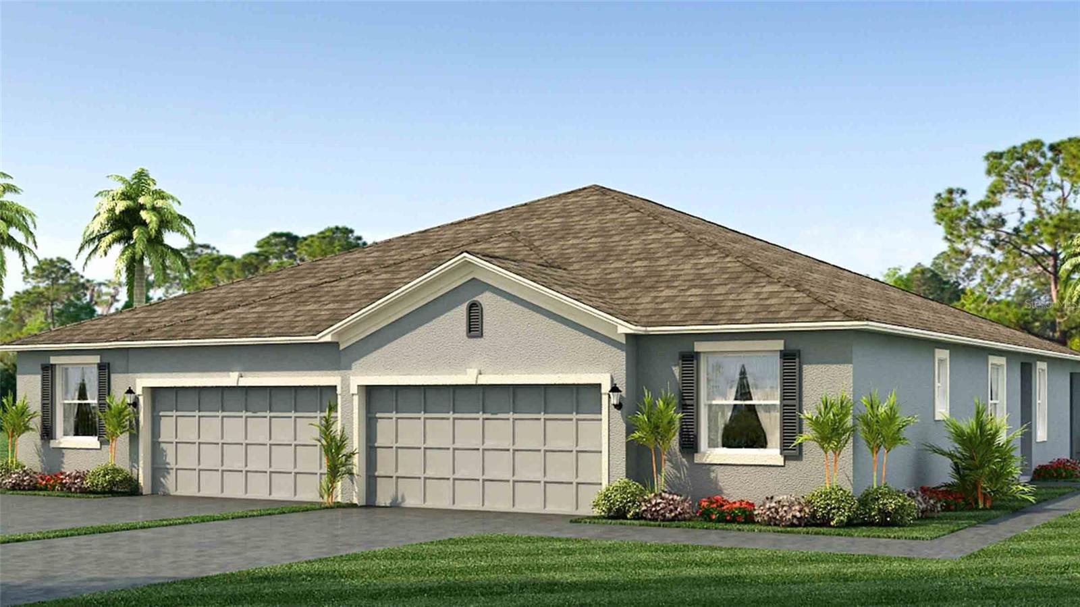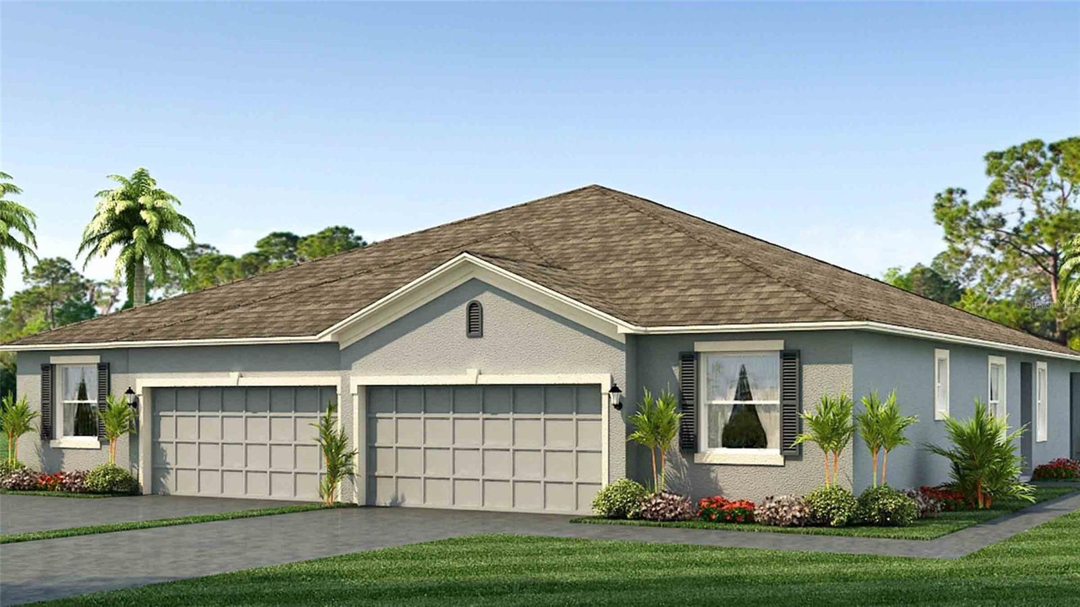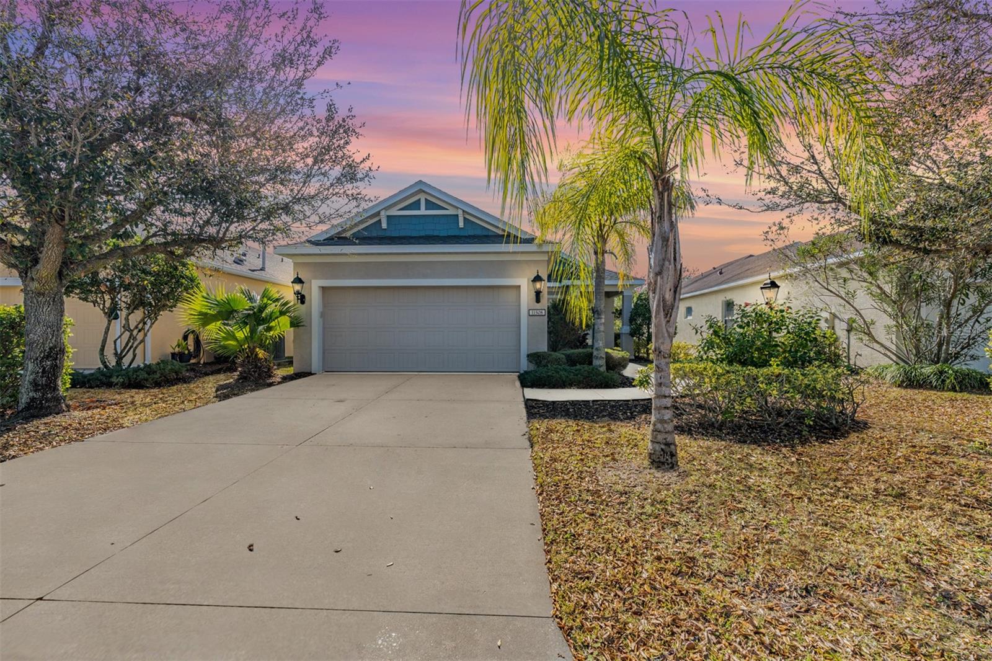5224 97th St E, Bradenton, Florida
List Price: $395,000
MLS Number:
A4183603
- Status: Sold
- Sold Date: Jul 28, 2017
- DOM: 80 days
- Square Feet: 1926
- Price / sqft: $205
- Bedrooms: 2
- Baths: 2
- Pool: Community, Private
- Garage: 2
- City: BRADENTON
- Zip Code: 34211
- Year Built: 2003
- HOA Fee: $1,326
- Payments Due: Annually
Misc Info
Subdivision: Rosedale Highlands Sp D Unit 1
Annual Taxes: $4,813
HOA Fee: $1,326
HOA Payments Due: Annually
Water Front: Pond
Water View: Pond
Lot Size: Up to 10, 889 Sq. Ft.
Request the MLS data sheet for this property
Sold Information
CDD: $390,000
Sold Price per Sqft: $ 202.49 / sqft
Home Features
Interior: Eating Space In Kitchen, Great Room, Open Floor Plan, Split Bedroom
Appliances: Dishwasher, Disposal, Dryer, ENERGY STAR Qualified Refrigerator, Exhaust Fan, Gas Water Heater, Microwave, Range, Refrigerator, Washer
Flooring: Carpet, Ceramic Tile
Master Bath Features: Dual Sinks, Garden Bath, Other Specify In Remarks
Air Conditioning: Central Air, Humidity Control
Exterior: French Doors, Irrigation System, Rain Gutters
Garage Features: Garage Door Opener, Golf Cart Garage, Golf Cart Parking
Pool Type: Gunite/Concrete, Heated Pool, In Ground
Room Dimensions
Schools
- Elementary: Braden River Elementary
- Middle: Braden River Middle
- High: Lakewood Ranch High
- Map
- Street View
