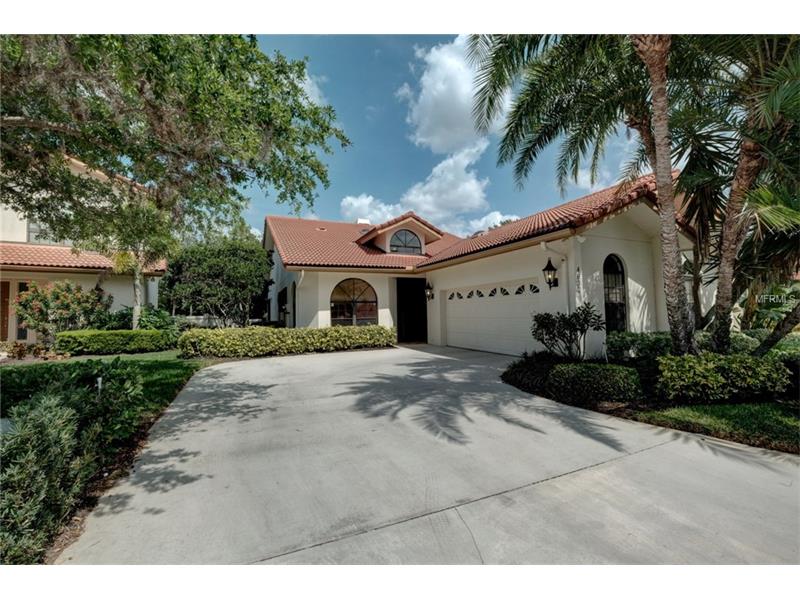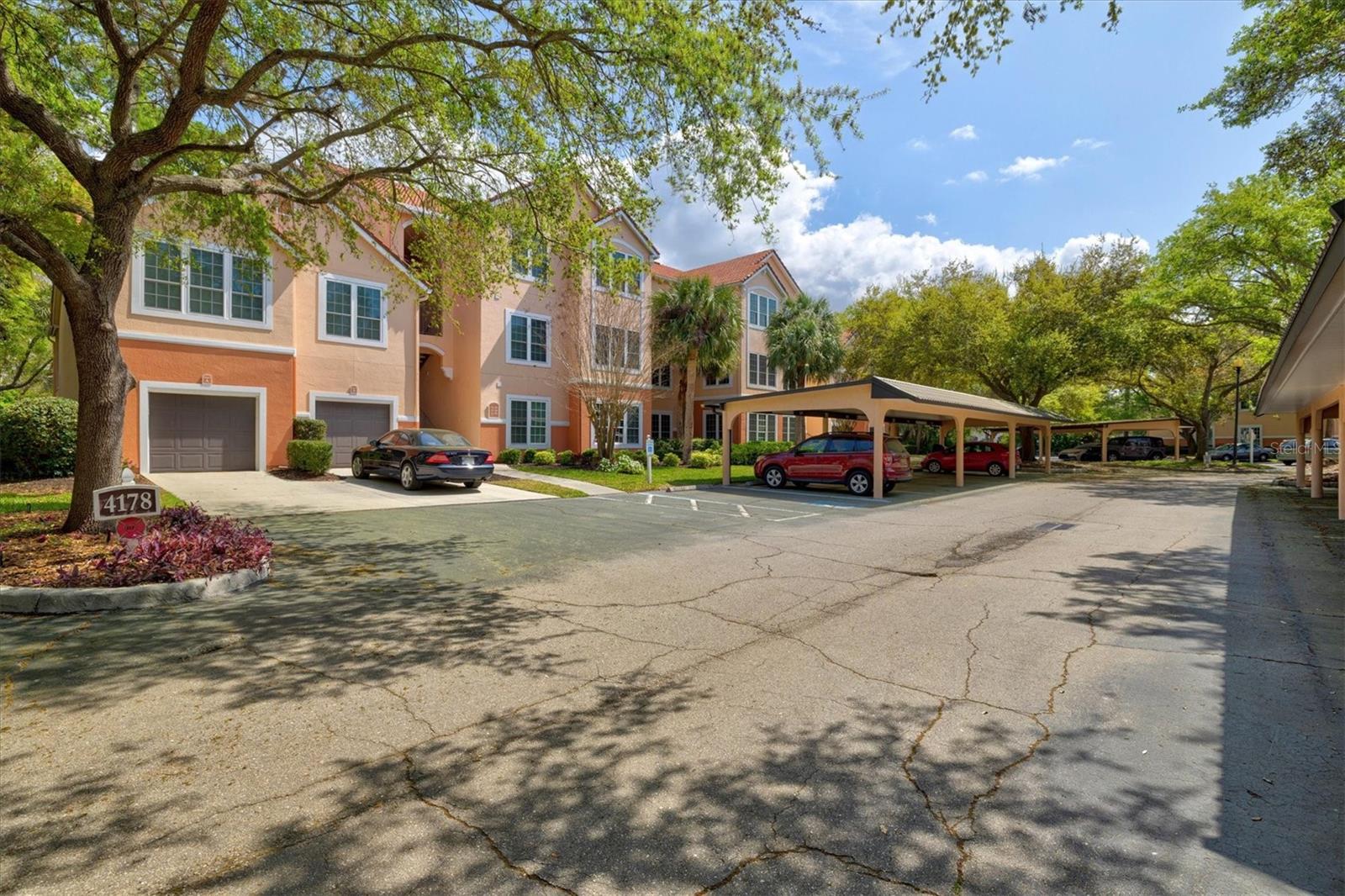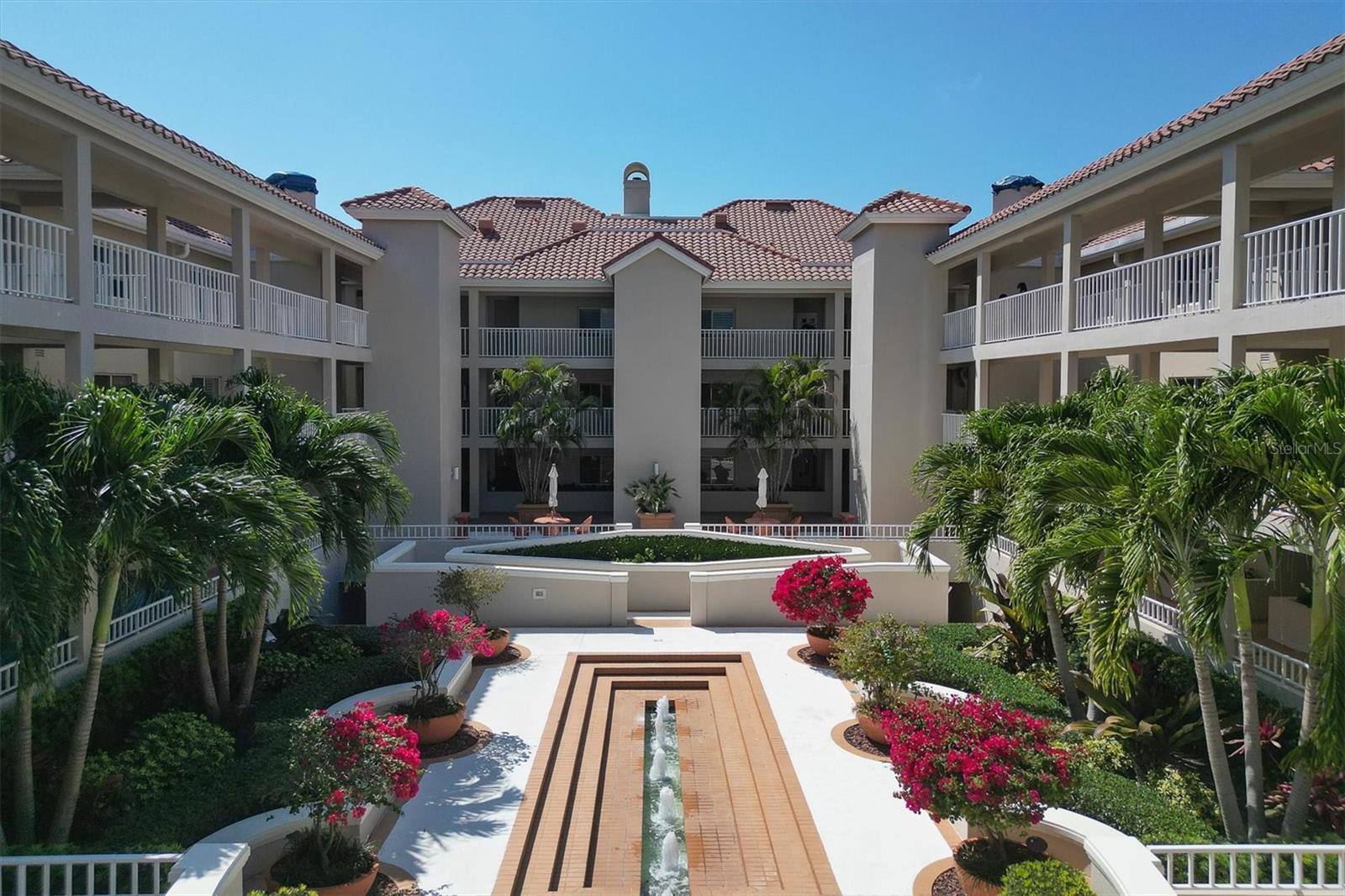4637 Las Brisas Ln, Sarasota, Florida
List Price: $329,900
MLS Number:
A4183636
- Status: Sold
- Sold Date: Sep 15, 2017
- DOM: 130 days
- Square Feet: 2209
- Price / sqft: $149
- Bedrooms: 2
- Baths: 2
- Pool: Community
- Garage: 2
- City: SARASOTA
- Zip Code: 34238
- Year Built: 1988
- HOA Fee: $1,770
- Payments Due: Quarterly
Misc Info
Subdivision: Prestancia
Annual Taxes: $2,810
HOA Fee: $1,770
HOA Payments Due: Quarterly
Lot Size: Up to 10, 889 Sq. Ft.
Request the MLS data sheet for this property
Sold Information
CDD: $315,000
Sold Price per Sqft: $ 142.60 / sqft
Home Features
Interior: Eating Space In Kitchen, Formal Dining Room Separate, Living Room/Dining Room Combo, Master Bedroom Downstairs, Open Floor Plan, Volume Ceilings
Kitchen: Desk Built In
Appliances: Dishwasher, Disposal, Dryer, Microwave, Range, Refrigerator, Washer
Flooring: Carpet, Ceramic Tile
Fireplace: Family Room, Wood Burning
Air Conditioning: Central Air
Exterior: Irrigation System, Rain Gutters
Garage Features: Attached
Pool Type: Heated Pool, Heated Spa
Room Dimensions
- Kitchen: 16x10
- Room 2: 14x14
- Map
- Street View



























