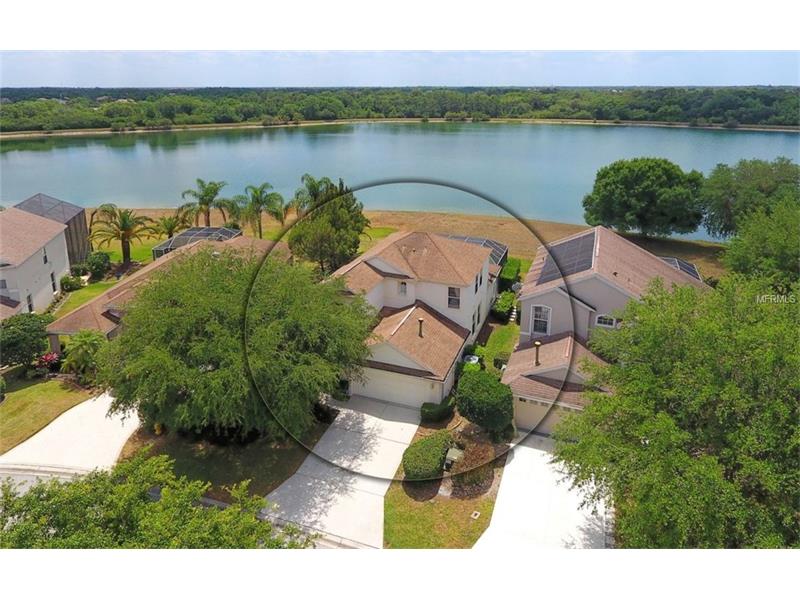12714 Nightshade Pl, Lakewood Ranch, Florida
List Price: $315,000
MLS Number:
A4184055
- Status: Sold
- Sold Date: Oct 20, 2017
- DOM: 155 days
- Square Feet: 2210
- Price / sqft: $143
- Bedrooms: 3
- Baths: 2
- Half Baths: 1
- Pool: Private
- Garage: 2
- City: LAKEWOOD RANCH
- Zip Code: 34202
- Year Built: 2000
- HOA Fee: $102
- Payments Due: Annually
Misc Info
Subdivision: Summerfield Village Sp C Un 12
Annual Taxes: $4,913
Annual CDD Fee: $1,002
HOA Fee: $102
HOA Payments Due: Annually
Water View: Lake
Water Access: Lake
Lot Size: Up to 10, 889 Sq. Ft.
Request the MLS data sheet for this property
Sold Information
CDD: $310,000
Sold Price per Sqft: $ 140.27 / sqft
Home Features
Interior: Eating Space In Kitchen, Kitchen/Family Room Combo, Living Room/Dining Room Combo, Master Bedroom Downstairs, Split Bedroom
Kitchen: Breakfast Bar, Closet Pantry
Appliances: Dishwasher, Disposal, Dryer, Microwave, Range, Refrigerator, Washer
Flooring: Carpet, Ceramic Tile
Master Bath Features: Dual Sinks, Tub with Separate Shower Stall
Air Conditioning: Central Air
Exterior: Sliding Doors, Irrigation System
Garage Features: Driveway, Garage Door Opener
Pool Type: Child Safety Fence, Gunite/Concrete, Heated Pool, In Ground, Screen Enclosure
Room Dimensions
Schools
- Elementary: McNeal Elementary
- Middle: Nolan Middle
- High: Lakewood Ranch High
- Map
- Street View

























