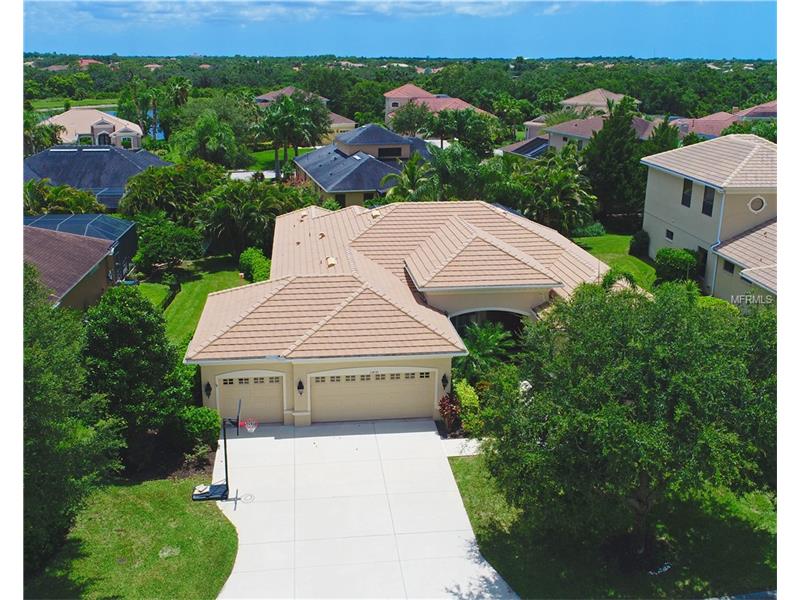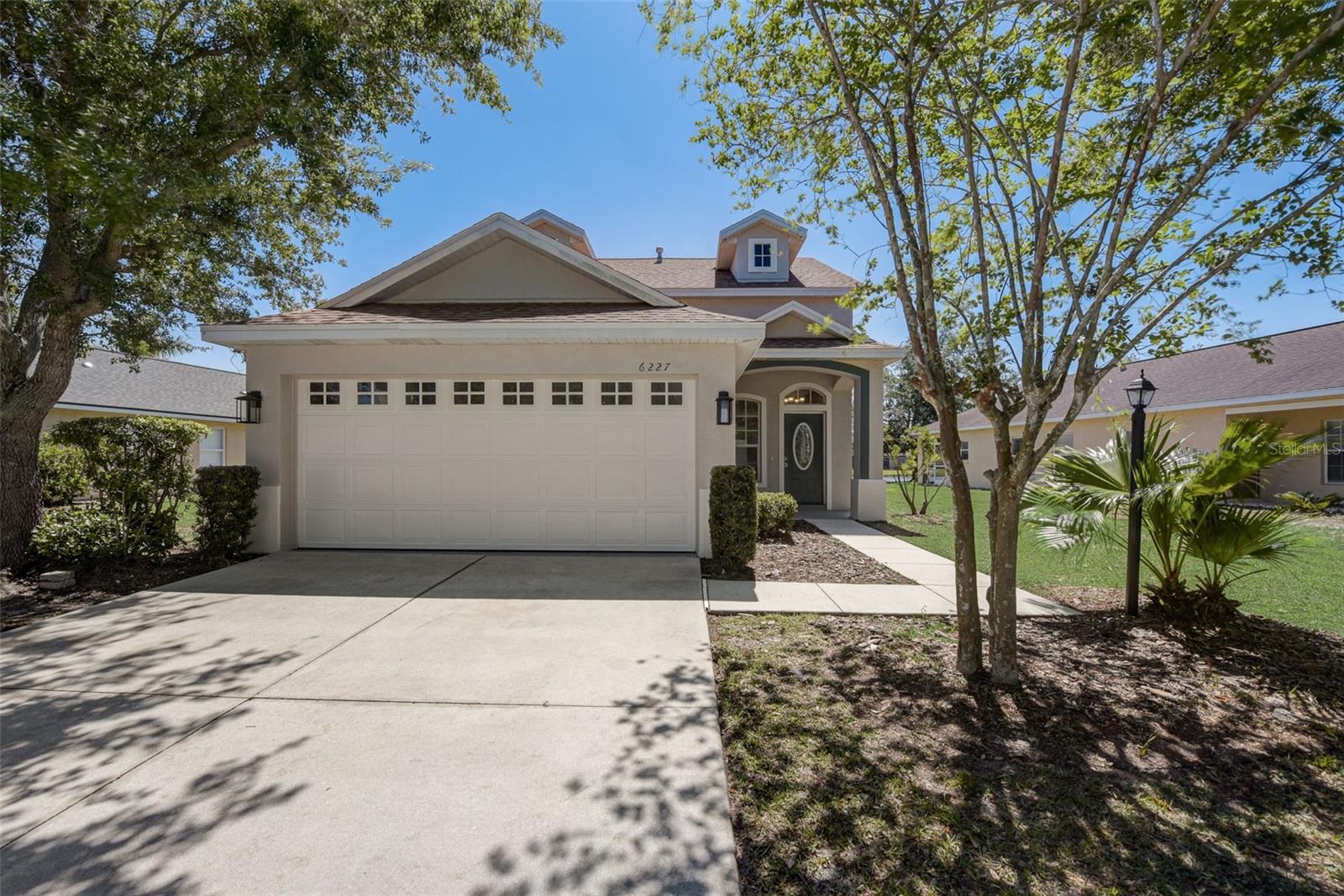13430 Goldfinch Dr, Lakewood Ranch, Florida
List Price: $484,900
MLS Number:
A4184457
- Status: Sold
- Sold Date: Aug 28, 2017
- DOM: 100 days
- Square Feet: 2780
- Price / sqft: $174
- Bedrooms: 4
- Baths: 3
- Pool: Private
- Garage: 3
- City: LAKEWOOD RANCH
- Zip Code: 34202
- Year Built: 2005
- HOA Fee: $105
- Payments Due: Annually
Misc Info
Subdivision: Greenbrook Village
Annual Taxes: $7,600
Annual CDD Fee: $1,445
HOA Fee: $105
HOA Payments Due: Annually
Lot Size: 1/4 Acre to 21779 Sq. Ft.
Request the MLS data sheet for this property
Sold Information
CDD: $470,000
Sold Price per Sqft: $ 169.06 / sqft
Home Features
Interior: Breakfast Room Separate, Formal Dining Room Separate, Formal Living Room Separate, Open Floor Plan, Split Bedroom
Kitchen: Breakfast Bar, Island, Pantry
Appliances: Built-In Oven, Dishwasher, Disposal, Microwave, Range, Range Hood, Refrigerator, Water Softener Owned
Flooring: Ceramic Tile, Laminate
Master Bath Features: Dual Sinks, Garden Bath, Tub with Separate Shower Stall
Air Conditioning: Central Air
Exterior: Sliding Doors, Irrigation System, Lighting, Outdoor Kitchen, Rain Gutters
Garage Features: Garage Door Opener
Pool Type: Child Safety Fence, Heated Pool, Heated Spa, In Ground, Screen Enclosure
Room Dimensions
Schools
- Elementary: McNeal Elementary
- Middle: Nolan Middle
- High: Lakewood Ranch High
- Map
- Street View


























