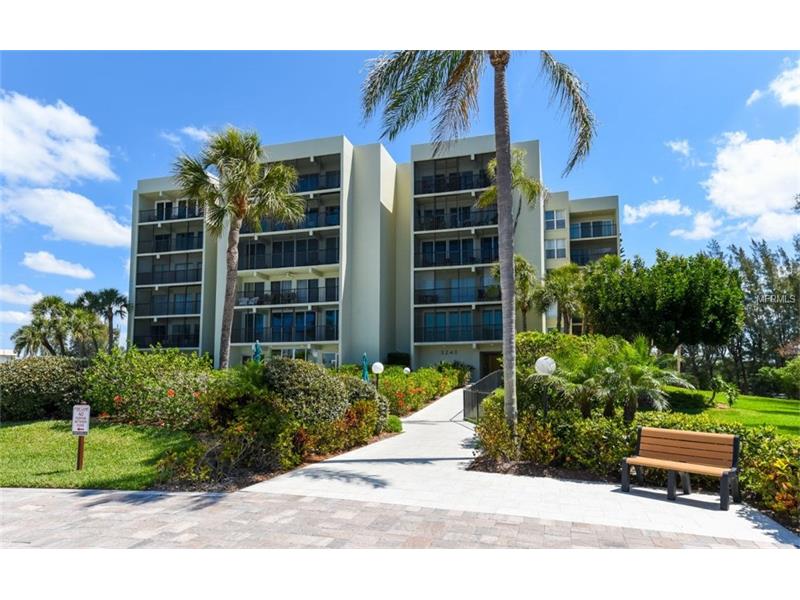3240 Gulf Of Mexico Dr #b303, Longboat Key, Florida
List Price: $369,000
MLS Number:
A4184719
- Status: Sold
- Sold Date: Jul 10, 2018
- DOM: 363 days
- Square Feet: 1260
- Price / sqft: $293
- Bedrooms: 2
- Baths: 2
- Pool: Community
- City: LONGBOAT KEY
- Zip Code: 34228
- Year Built: 1975
Misc Info
Subdivision: Portobello
Annual Taxes: $4,426
Water Front: Bay/Harbor, Beach - Private
Water View: Bay/Harbor - Full
Water Access: Beach - Access Deeded, Beach - Private
Water Extras: Dock - Open, Fishing Pier, Seawall - Concrete
Lot Size: Non-Applicable
Request the MLS data sheet for this property
Sold Information
CDD: $349,000
Sold Price per Sqft: $ 276.98 / sqft
Home Features
Interior: Living Room/Dining Room Combo, Open Floor Plan, Split Bedroom
Kitchen: Breakfast Bar
Appliances: Dishwasher, Disposal, Dryer, Microwave, Range, Refrigerator, Washer
Flooring: Carpet, Ceramic Tile
Master Bath Features: Shower No Tub
Air Conditioning: Central Air
Exterior: Balcony, Lighting, Sliding Doors, Sprinkler Metered, Tennis Court(s)
Garage Features: Assigned, Guest, None
Room Dimensions
Schools
- Elementary: Southside Elementary
- Middle: Booker Middle
- High: Booker High
- Map
- Street View

























