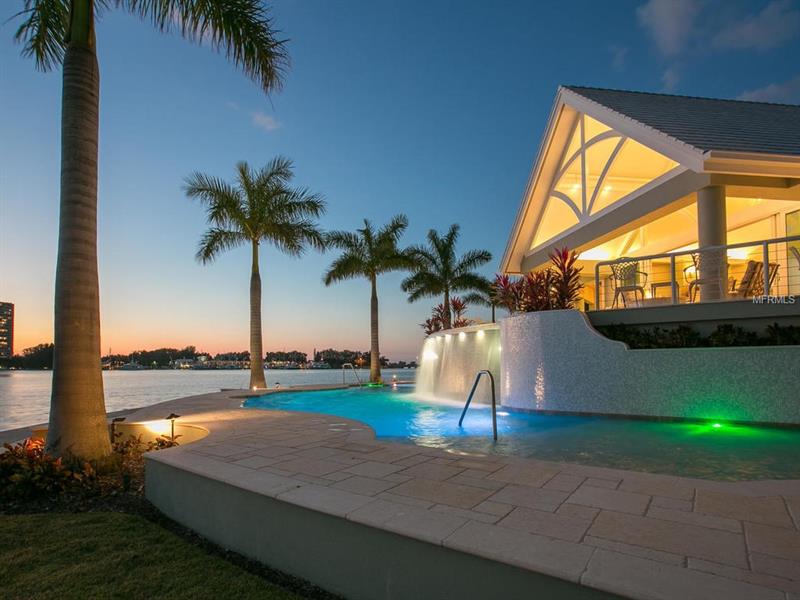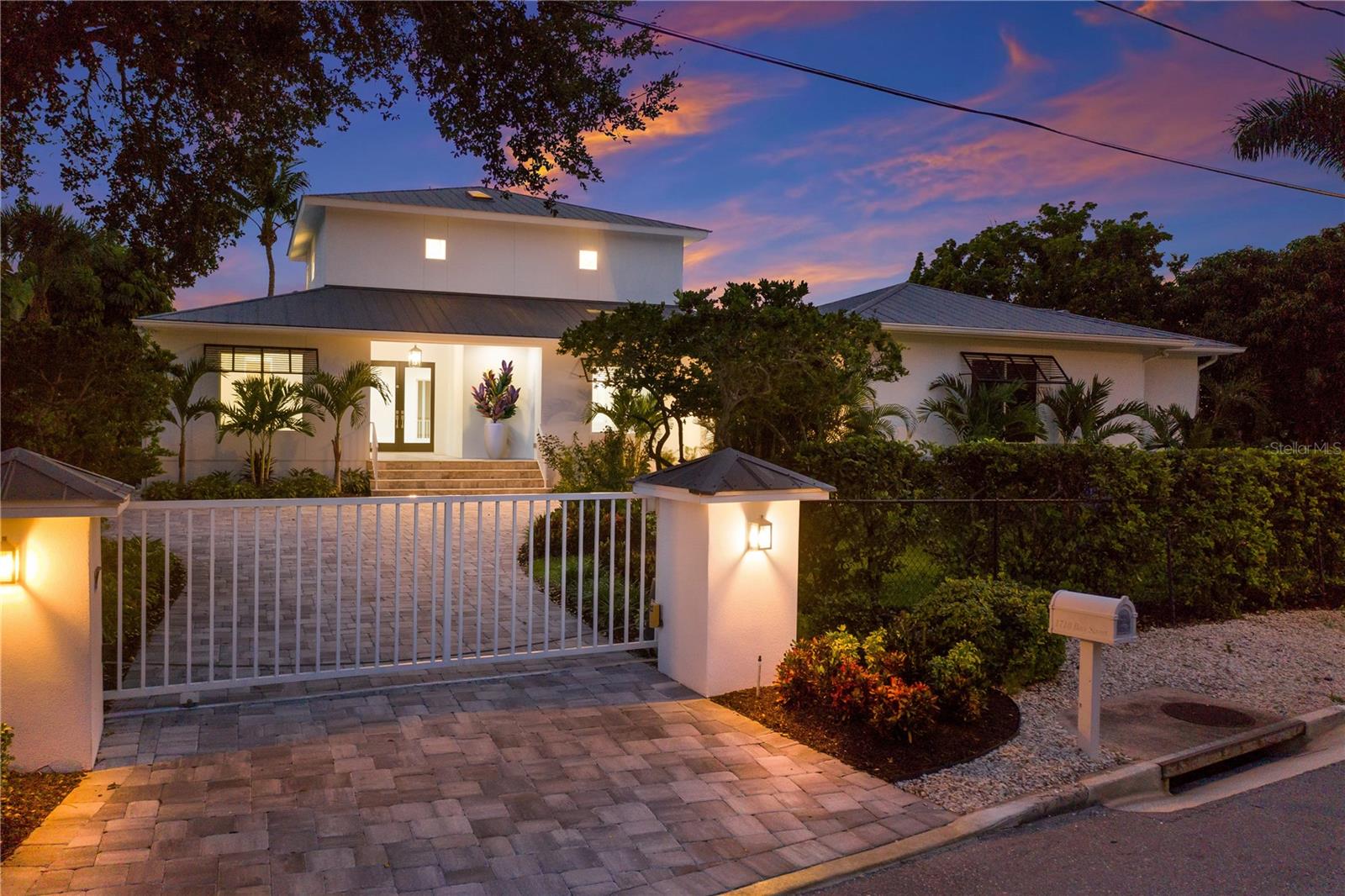100 S Warbler Ln, Sarasota, Florida
List Price: $4,898,000
MLS Number:
A4184994
- Status: Sold
- Sold Date: Apr 06, 2018
- DOM: 315 days
- Square Feet: 5780
- Price / sqft: $847
- Bedrooms: 4
- Baths: 3
- Half Baths: 1
- Pool: Private
- Garage: 4
- City: SARASOTA
- Zip Code: 34236
- Year Built: 1989
- HOA Fee: $670
- Payments Due: Annually
Misc Info
Subdivision: Bird Key Sub
Annual Taxes: $65,189
HOA Fee: $670
HOA Payments Due: Annually
Water Front: Bay/Harbor
Water View: Bay/Harbor - Full
Water Access: Bay/Harbor
Water Extras: Bridges - No Fixed Bridges, Dock - Slip Deeded On-Site, Lift, Seawall - Concrete
Lot Size: 1/4 Acre to 21779 Sq. Ft.
Request the MLS data sheet for this property
Sold Information
CDD: $4,426,104
Sold Price per Sqft: $ 765.76 / sqft
Home Features
Kitchen: Island, Pantry
Appliances: Bar Fridge, Dishwasher, Disposal, Dryer, Electric Water Heater, Microwave, Microwave Hood, Oven, Range, Refrigerator, Washer, Wine Refrigerator
Flooring: Carpet, Wood
Master Bath Features: Dual Sinks, Tub with Separate Shower Stall
Fireplace: Gas
Air Conditioning: Central Air, Zoned
Exterior: Balcony, Outdoor Shower, Sliding Doors
Garage Features: Garage Door Opener
Room Dimensions
- Living Room: 24x19
- Kitchen: 16x14
- Bonus Room: 22x20
- Map
- Street View


























