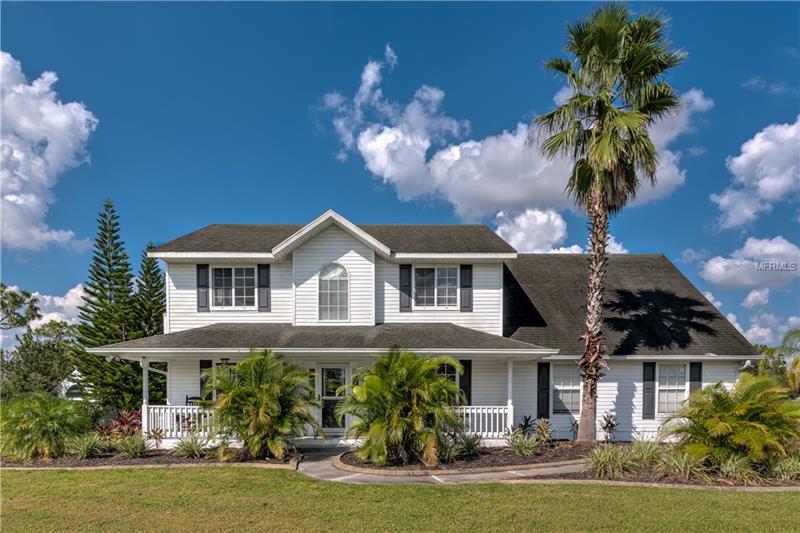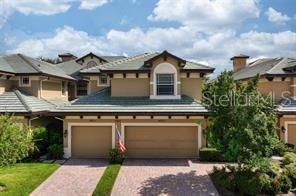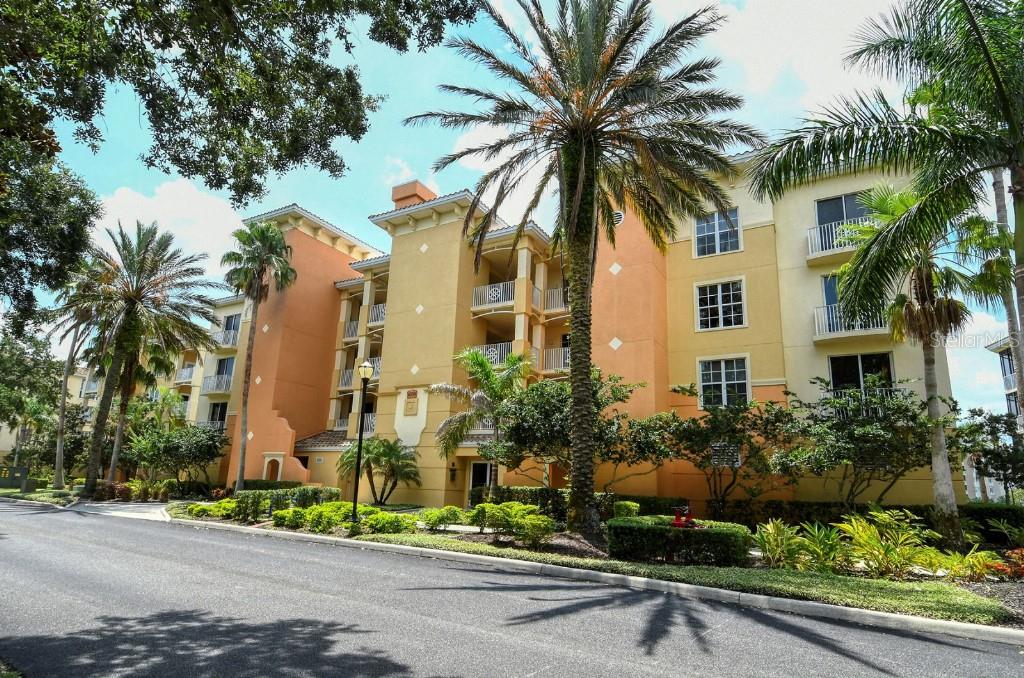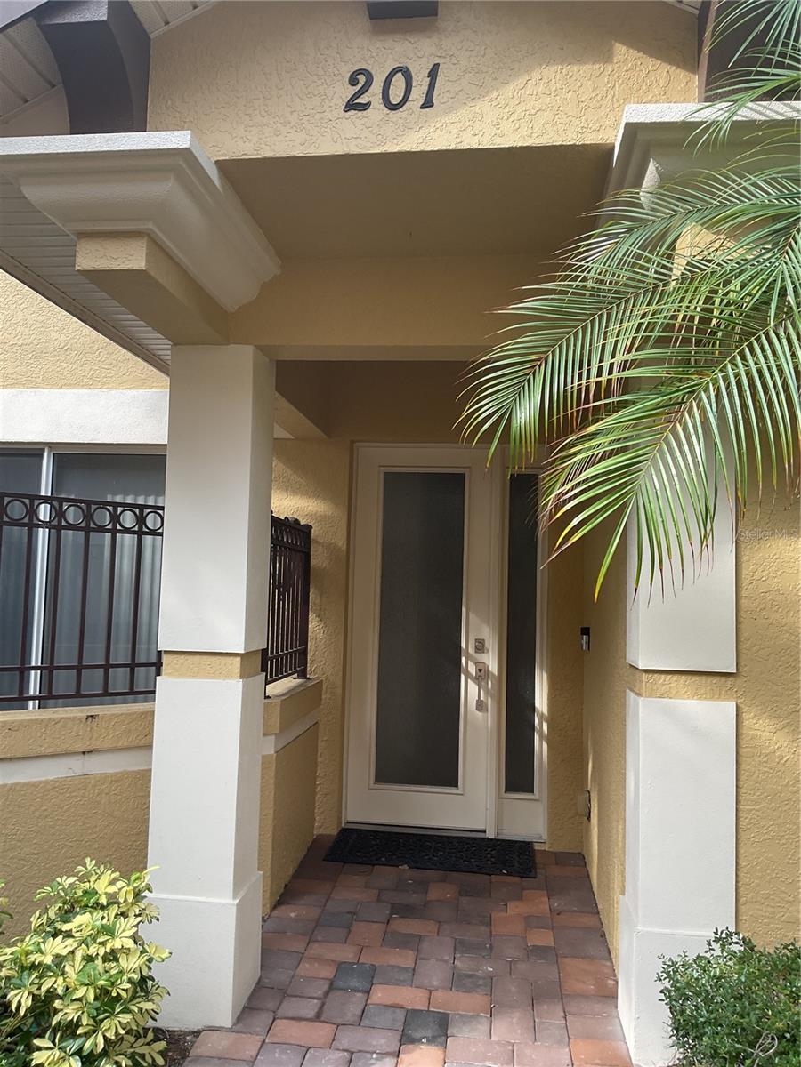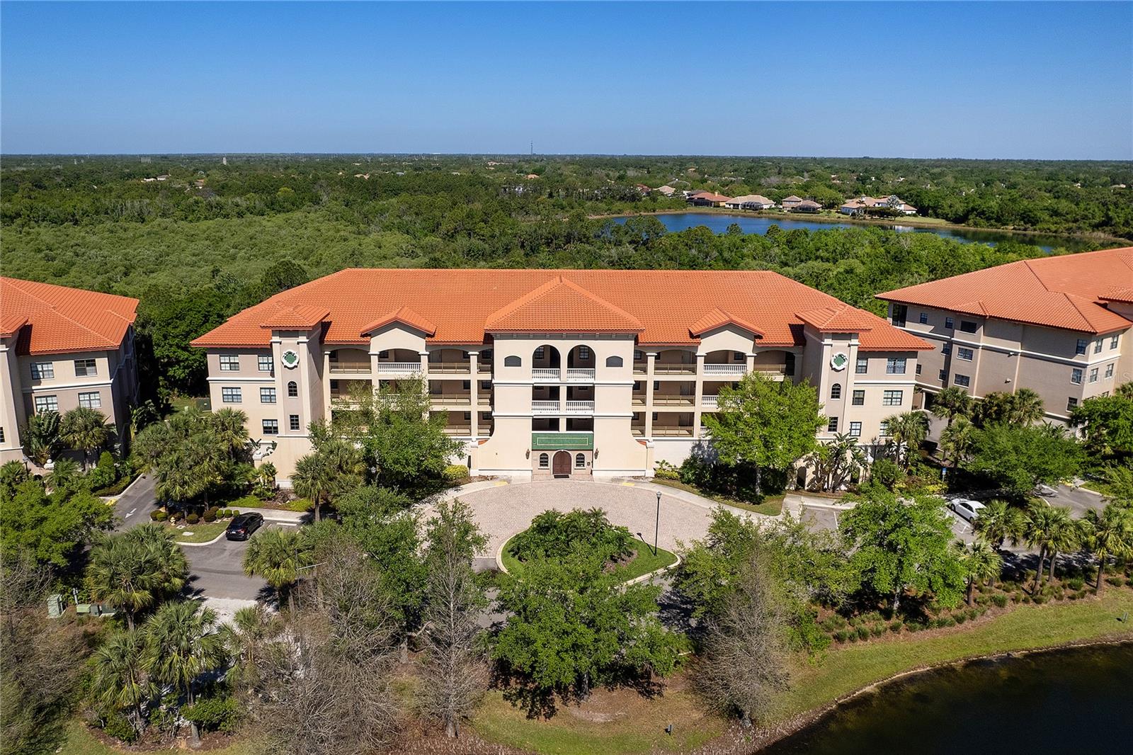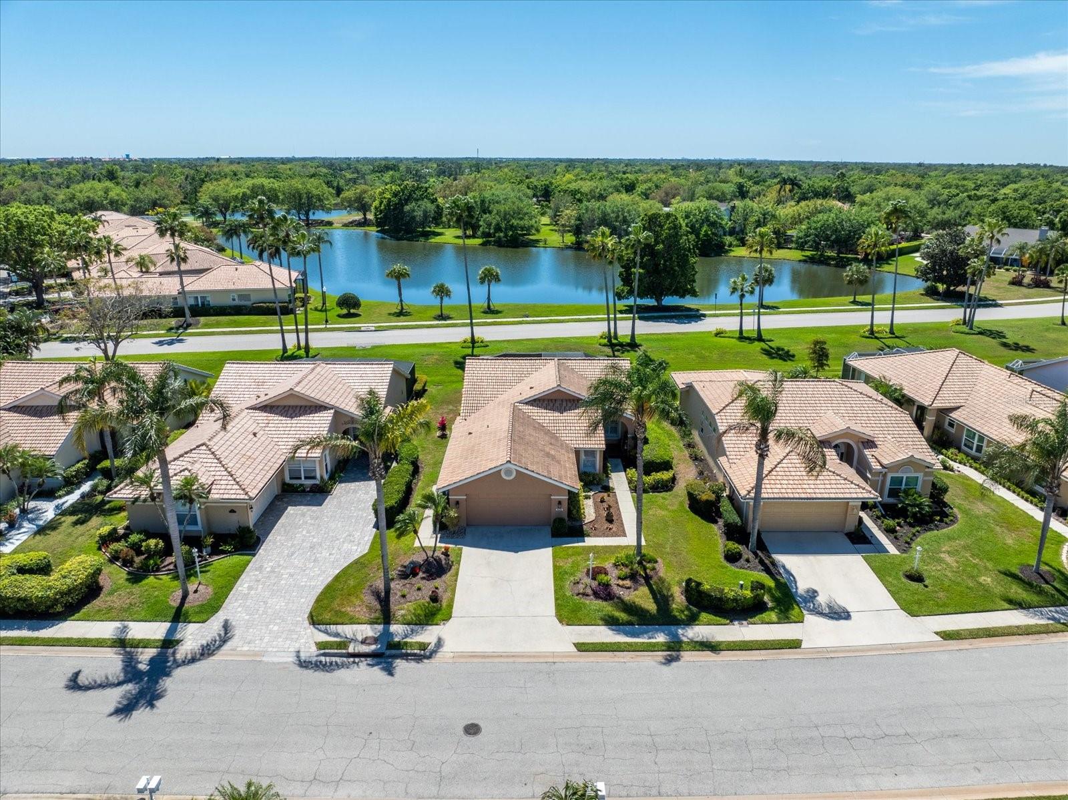20905 77th Ave E, Bradenton, Florida
List Price: $555,000
MLS Number:
A4185124
- Status: Sold
- Sold Date: Jan 15, 2019
- DOM: 561 days
- Square Feet: 2692
- Price / sqft: $215
- Bedrooms: 4
- Baths: 3
- Half Baths: 1
- Pool: Private
- Garage: 2
- City: BRADENTON
- Zip Code: 34202
- Year Built: 1998
- HOA Fee: $310
- Payments Due: Quarterly
Misc Info
Subdivision: Panther Ridge
Annual Taxes: $6,014
HOA Fee: $310
HOA Payments Due: Quarterly
Lot Size: 5 to less than 10
Request the MLS data sheet for this property
Sold Information
CDD: $546,000
Sold Price per Sqft: $ 202.82 / sqft
Home Features
Kitchen: Breakfast Bar
Appliances: Dishwasher, Disposal, Electric Water Heater, Exhaust Fan, Microwave Hood, Refrigerator
Flooring: Carpet, Ceramic Tile
Fireplace: Gas
Air Conditioning: Central Air, Zoned
Exterior: Balcony, Irrigation System
Garage Features: Garage Door Opener
Room Dimensions
- Family: 15x16
- Map
- Street View
