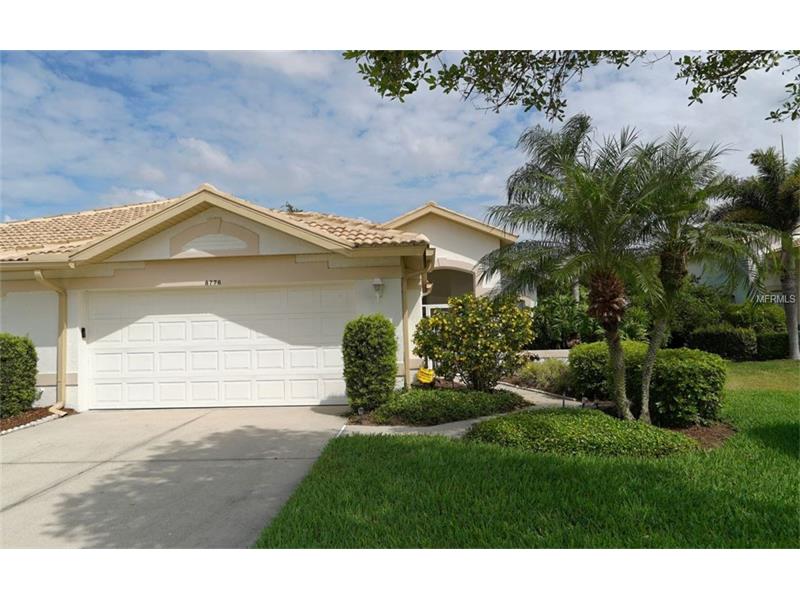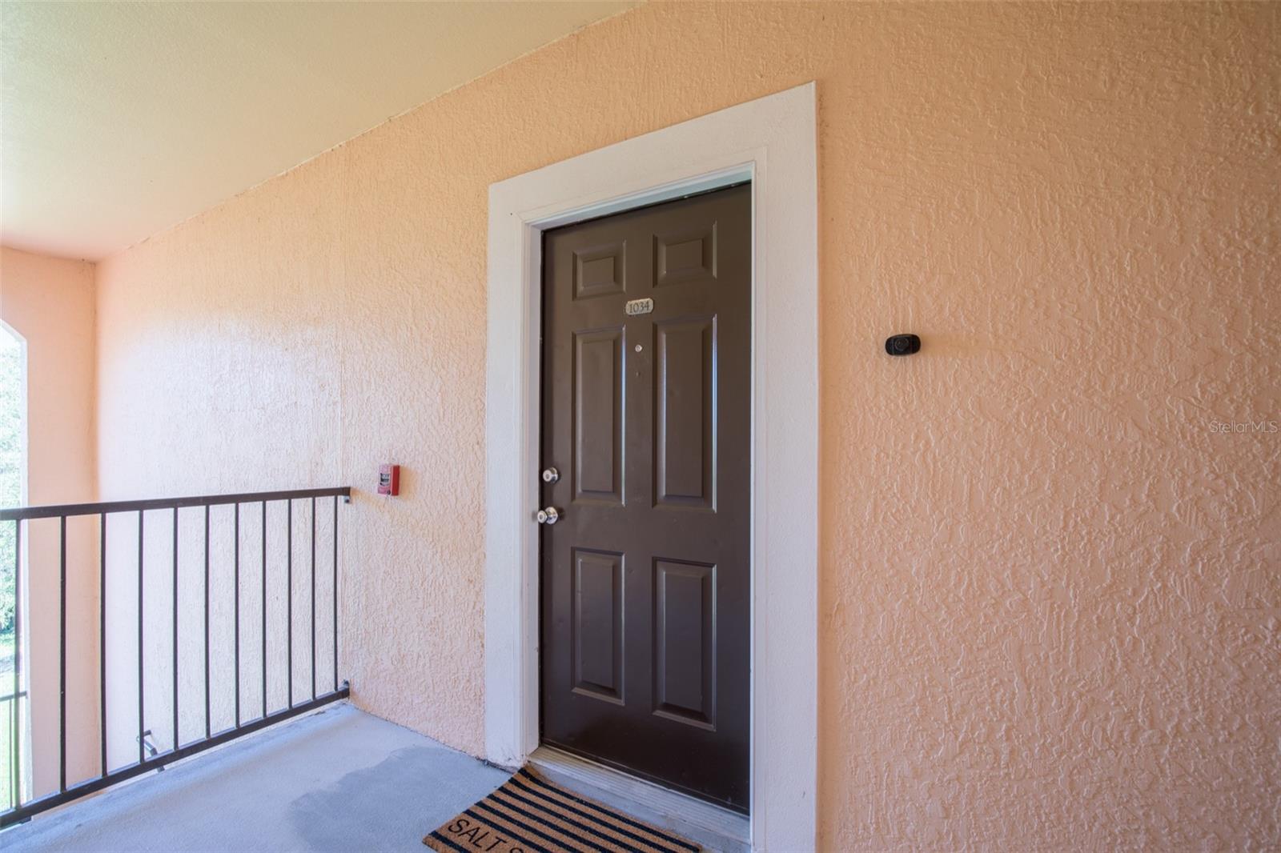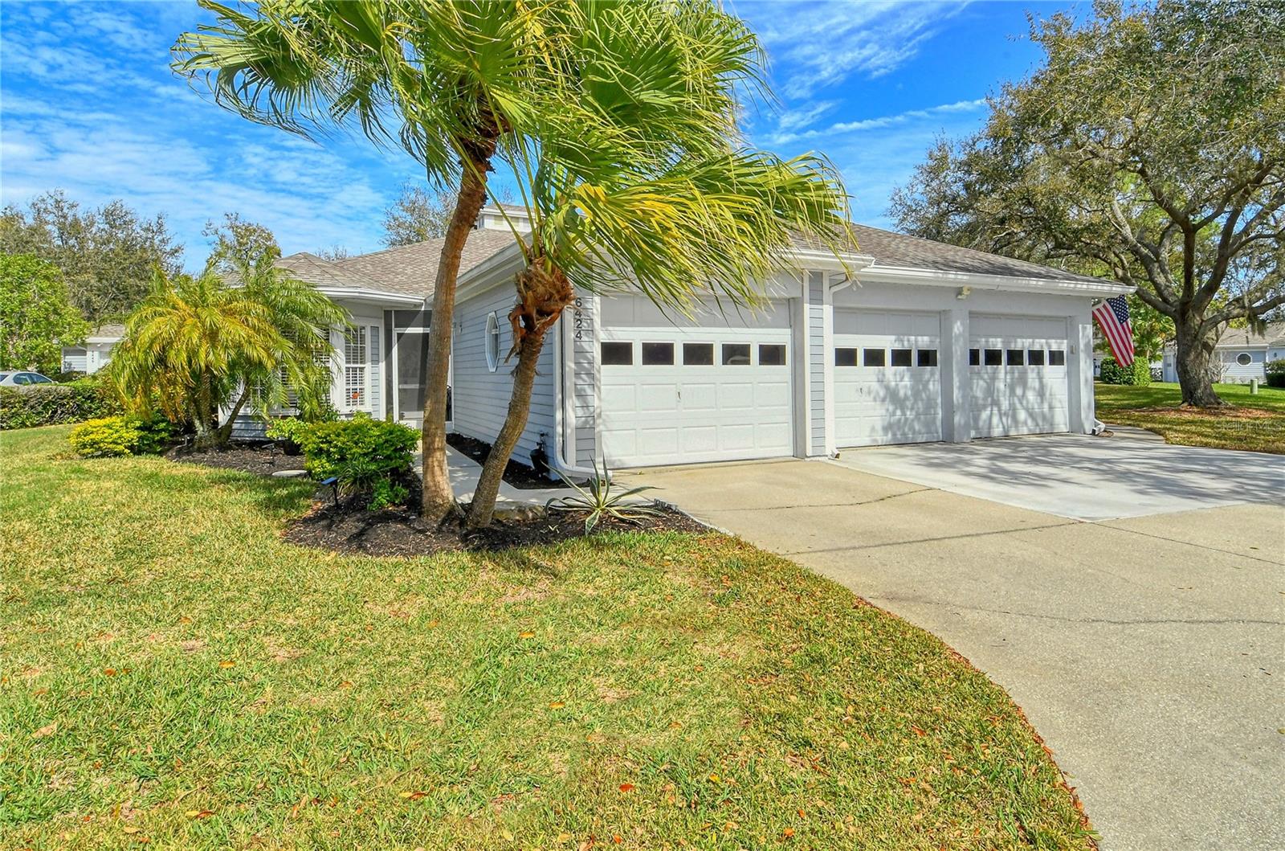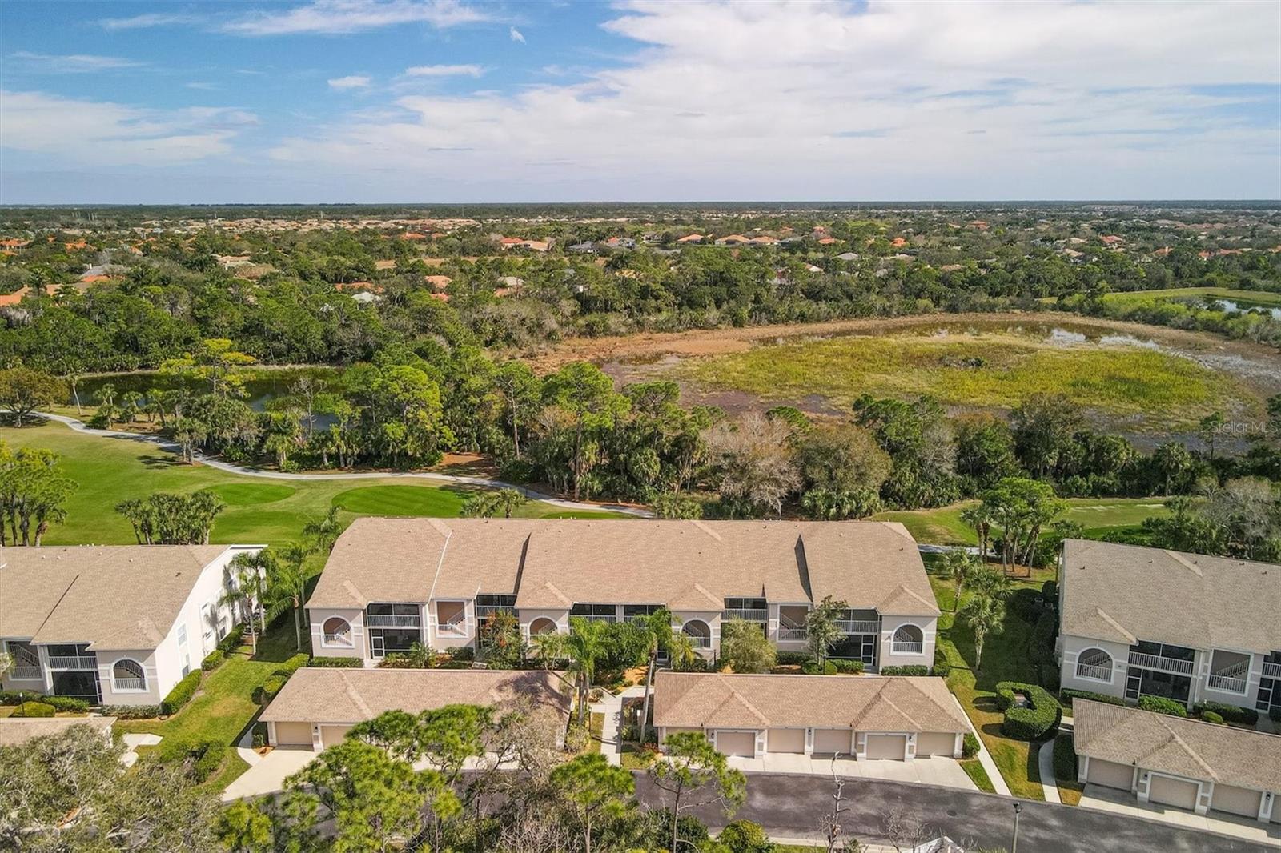8776 Pebble Creek Ln, Sarasota, Florida
List Price: $340,000
MLS Number:
A4185269
- Status: Sold
- Sold Date: Apr 24, 2018
- DOM: 272 days
- Square Feet: 1744
- Price / sqft: $195
- Bedrooms: 2
- Baths: 2
- Pool: Community, Private
- Garage: 2
- City: SARASOTA
- Zip Code: 34238
- Year Built: 1997
- HOA Fee: $600
- Payments Due: Quarterly
Misc Info
Subdivision: Stoneybrook Golf & Country Club
Annual Taxes: $3,025
HOA Fee: $600
HOA Payments Due: Quarterly
Lot Size: Up to 10, 889 Sq. Ft.
Request the MLS data sheet for this property
Sold Information
CDD: $310,000
Sold Price per Sqft: $ 177.75 / sqft
Home Features
Interior: Breakfast Room Separate, Great Room, Kitchen/Family Room Combo, Open Floor Plan
Kitchen: Breakfast Bar, Pantry
Appliances: Dishwasher, Disposal, Dryer, Electric Water Heater, Microwave Hood, Oven, Range, Washer
Flooring: Ceramic Tile
Master Bath Features: Dual Sinks, Garden Bath, Tub with Separate Shower Stall
Air Conditioning: Central Air
Exterior: Sliding Doors
Room Dimensions
- Great Room: 16x16
Schools
- Elementary: Laurel Nokomis Elementary
- Middle: Laurel Nokomis Middle
- High: Venice Senior High
- Map
- Street View




























