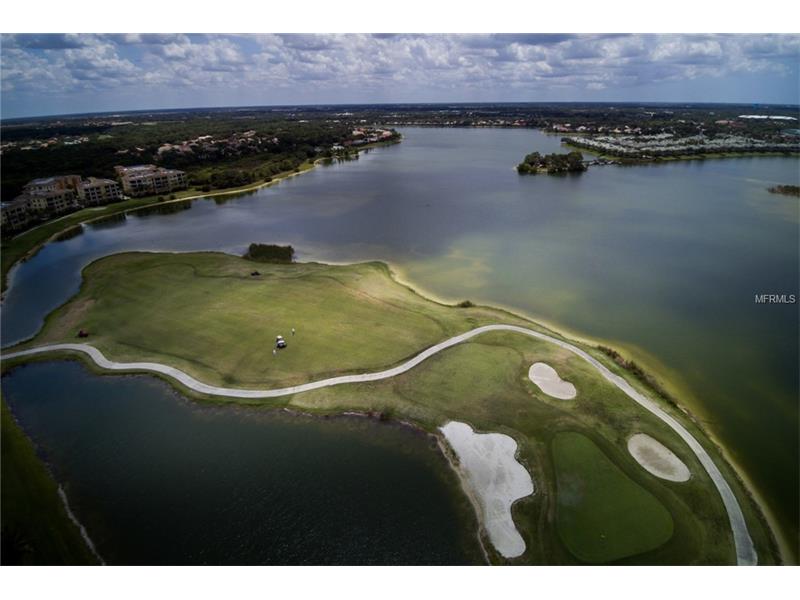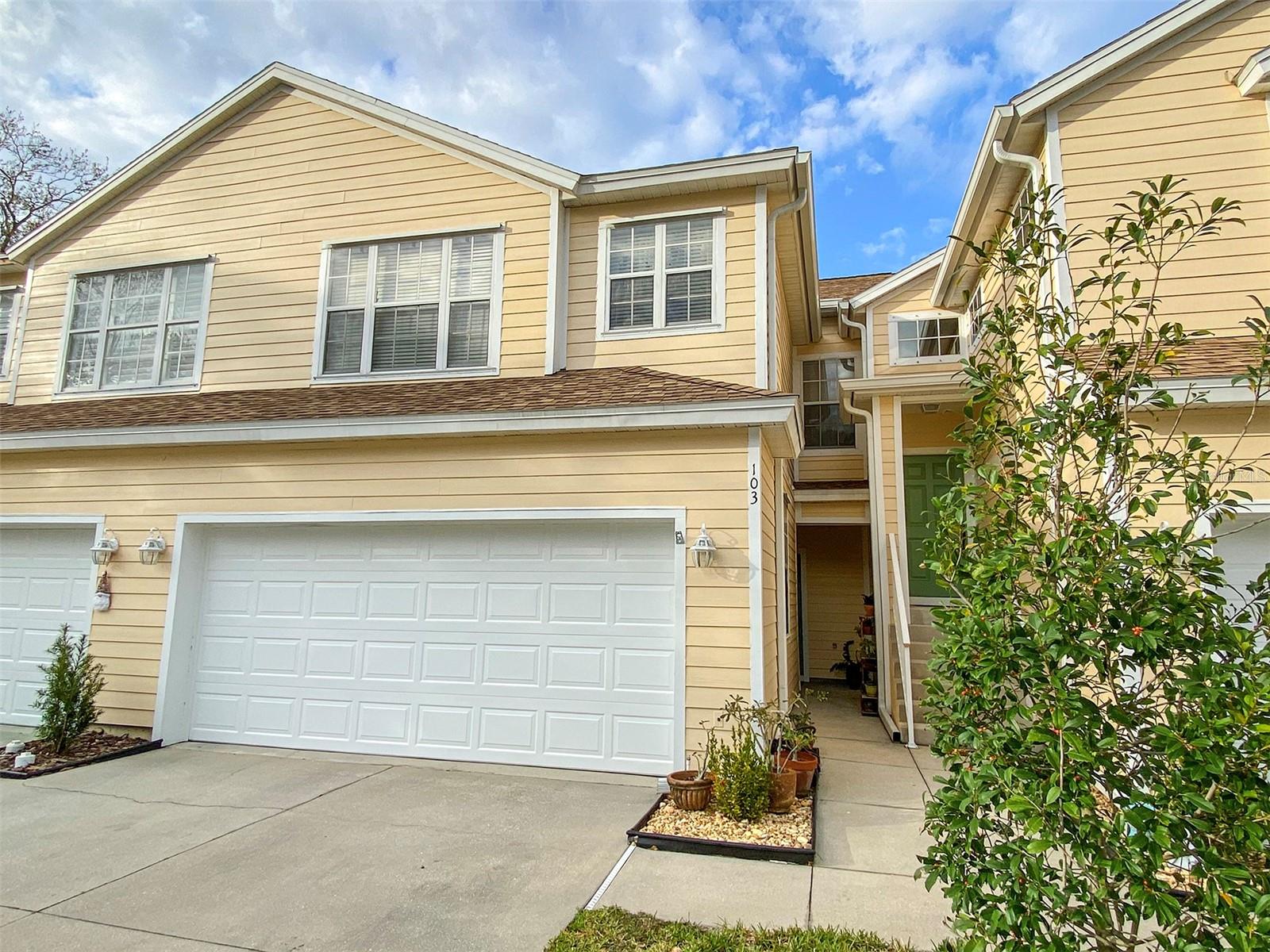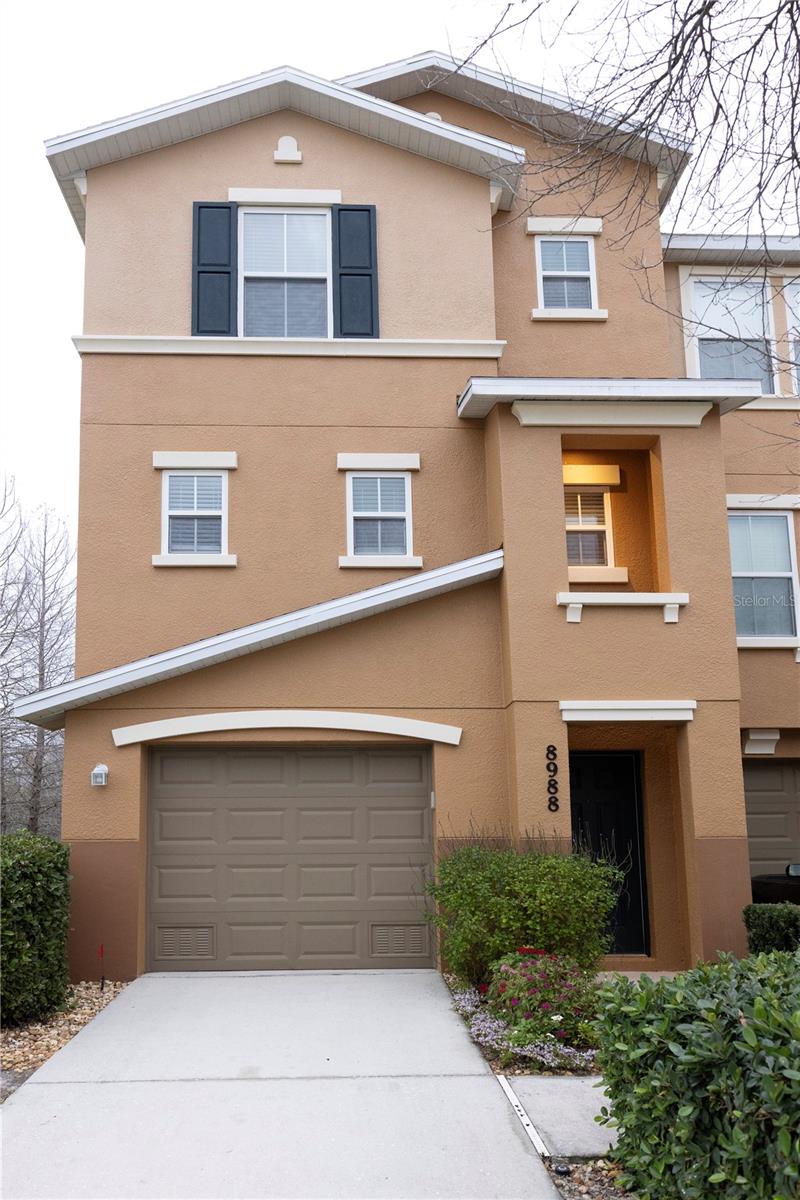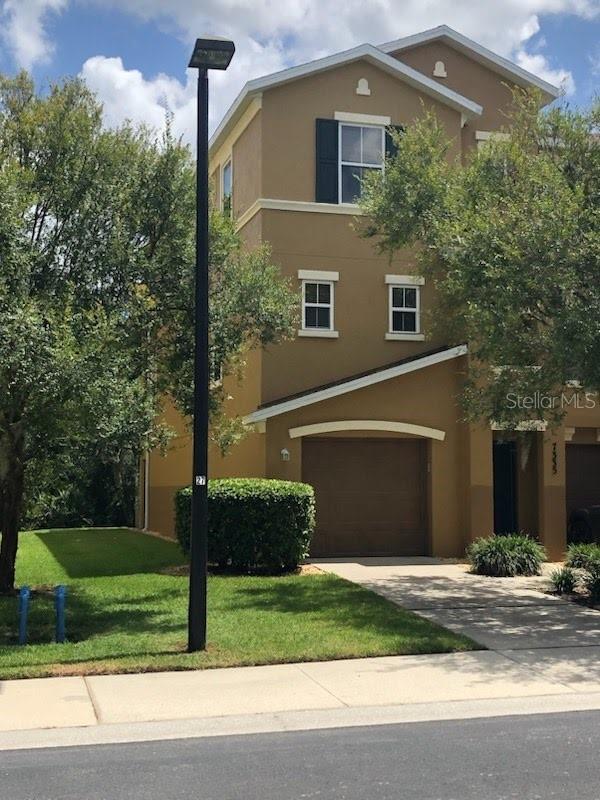6406 Watercrest Way #302, Lakewood Ranch, Florida
List Price: $342,000
MLS Number:
A4185662
- Status: Sold
- Sold Date: Dec 28, 2017
- DOM: 206 days
- Square Feet: 1916
- Price / sqft: $179
- Bedrooms: 3
- Baths: 2
- Pool: Community
- Garage: 2
- City: LAKEWOOD RANCH
- Zip Code: 34202
- Year Built: 2005
- HOA Fee: $100
- Payments Due: Annually
Misc Info
Subdivision: Watercrest Ph 3 A Condo
Annual Taxes: $3,230
Annual CDD Fee: $551
HOA Fee: $100
HOA Payments Due: Annually
Water View: Lake
Lot Size: Non-Applicable
Request the MLS data sheet for this property
Sold Information
CDD: $335,000
Sold Price per Sqft: $ 174.84 / sqft
Home Features
Interior: Formal Dining Room Separate, Great Room, Open Floor Plan
Kitchen: Breakfast Bar, Closet Pantry
Appliances: Dishwasher, Dryer, Microwave, Microwave Hood, Range, Refrigerator, Washer
Flooring: Carpet, Ceramic Tile, Wood
Master Bath Features: Dual Sinks, Garden Bath, Tub with Separate Shower Stall
Air Conditioning: Central Air
Exterior: Sliding Doors
Garage Features: Underground
Room Dimensions
Schools
- Elementary: Robert E Willis Elementar
- Middle: Nolan Middle
- High: Lakewood Ranch High
- Map
- Street View




























