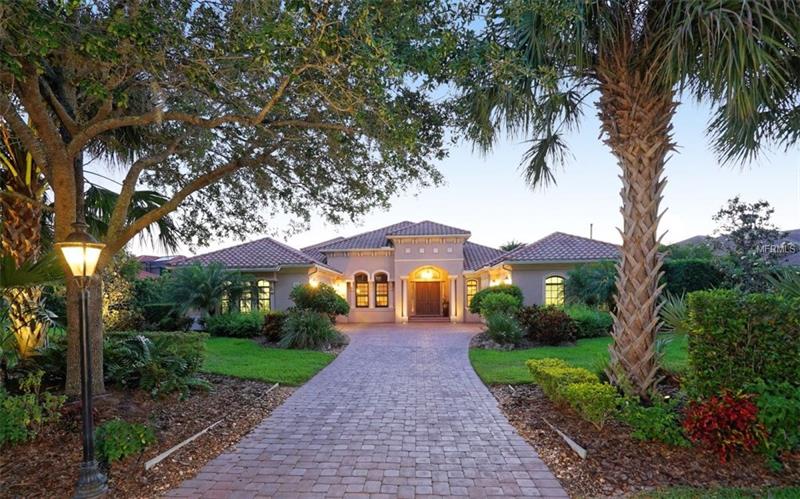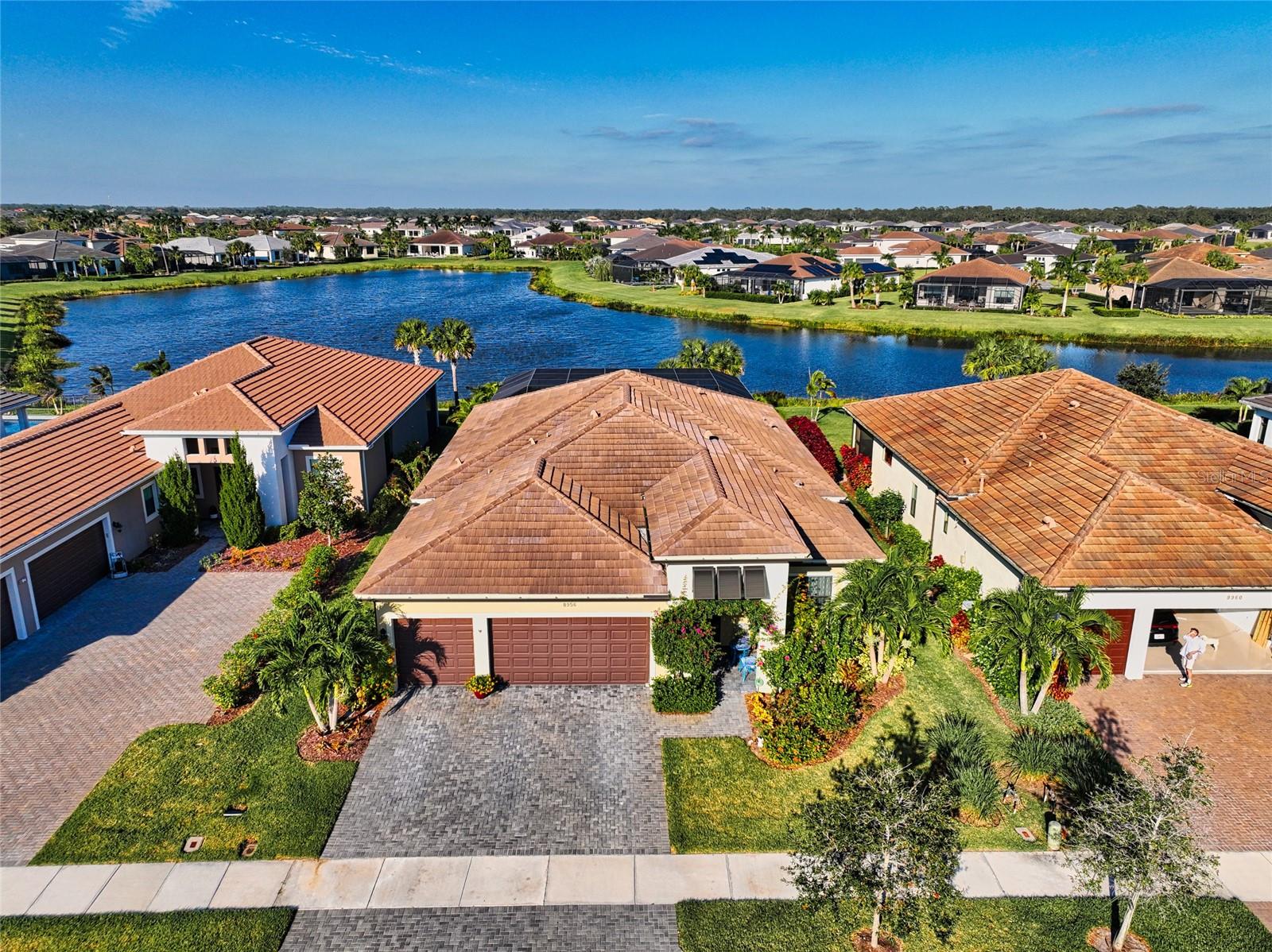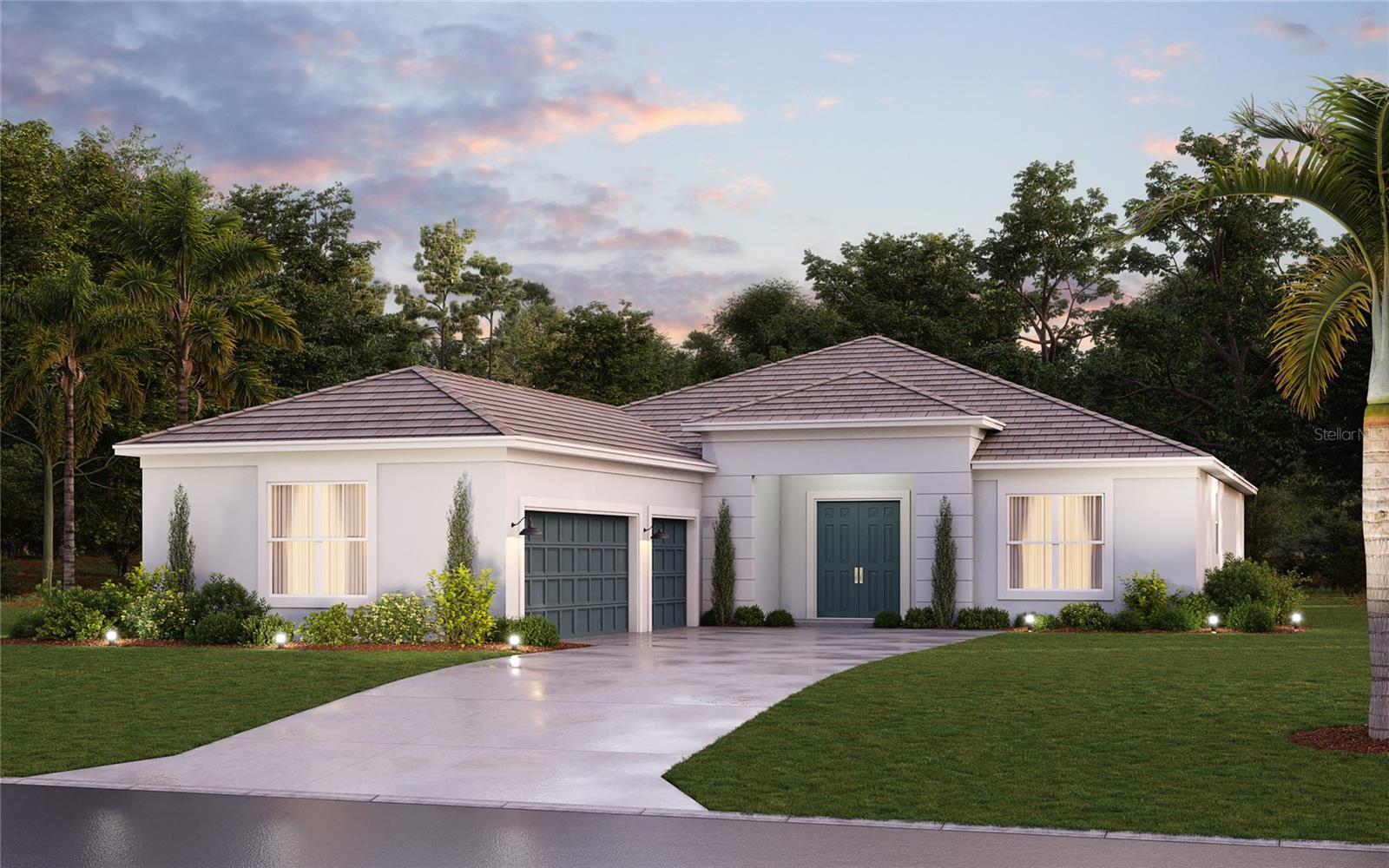3548 Founders Club Dr, Sarasota, Florida
List Price: $975,000
MLS Number:
A4185960
- Status: Sold
- Sold Date: Oct 08, 2019
- DOM: 820 days
- Square Feet: 5426
- Price / sqft: $218
- Bedrooms: 4
- Baths: 4
- Half Baths: 1
- Pool: Private
- Garage: 3
- City: SARASOTA
- Zip Code: 34240
- Year Built: 2006
- HOA Fee: $1,800
- Payments Due: Semi-Annually
Misc Info
Subdivision: Founders Club
Annual Taxes: $10,161
HOA Fee: $1,800
HOA Payments Due: Semi-Annually
Water Front: Lake
Water View: Lake, Pond
Water Access: Lake, Pond
Lot Size: 1/2 Acre to 1 Acre
Request the MLS data sheet for this property
Sold Information
CDD: $900,000
Sold Price per Sqft: $ 165.87 / sqft
Home Features
Interior: Eating Space In Kitchen, Formal Dining Room Separate, Formal Living Room Separate, Kitchen/Family Room Combo, Master Bedroom Downstairs, Open Floor Plan, Split Bedroom
Kitchen: Breakfast Bar, Closet Pantry, Desk Built In, Island, Walk In Pantry
Appliances: Convection Oven, Dishwasher, Disposal, Dryer, Gas Water Heater, Kitchen Reverse Osmosis System, Microwave, Refrigerator, Washer
Flooring: Carpet, Tile, Wood
Master Bath Features: Bath w Spa/Hydro Massage Tub, Dual Sinks, Handicapped Accessible, Tub With Shower
Fireplace: Family Room, Living Room
Air Conditioning: Central Air, Zoned
Exterior: Balcony, Irrigation System, Lighting, Outdoor Grill, Outdoor Kitchen, Rain Gutters, Sliding Doors
Garage Features: Driveway, Garage Door Opener, Garage Faces Rear, Garage Faces Side
Room Dimensions
- Living Room: 16x16
- Dining: 18x12
- Master: 20x13
Schools
- Elementary: Tatum Ridge Elementary
- Middle: McIntosh Middle
- High: Sarasota High
- Map
- Street View



























