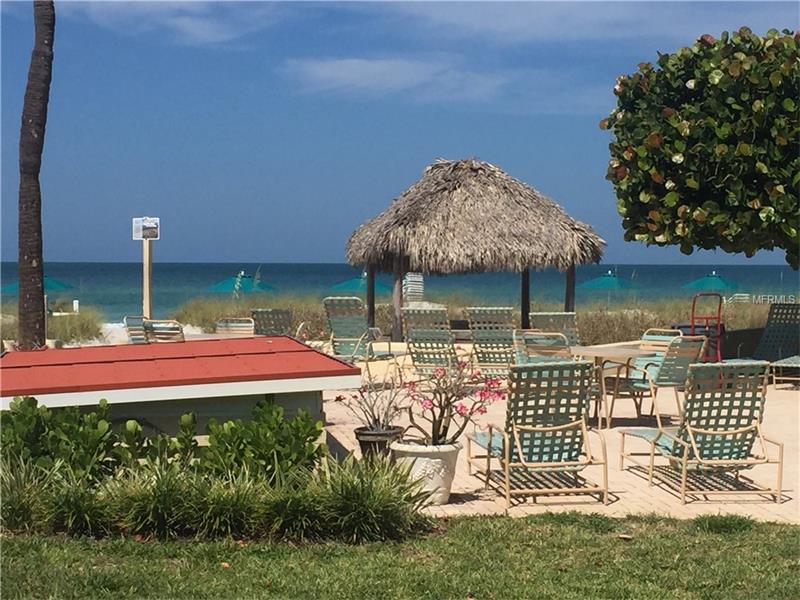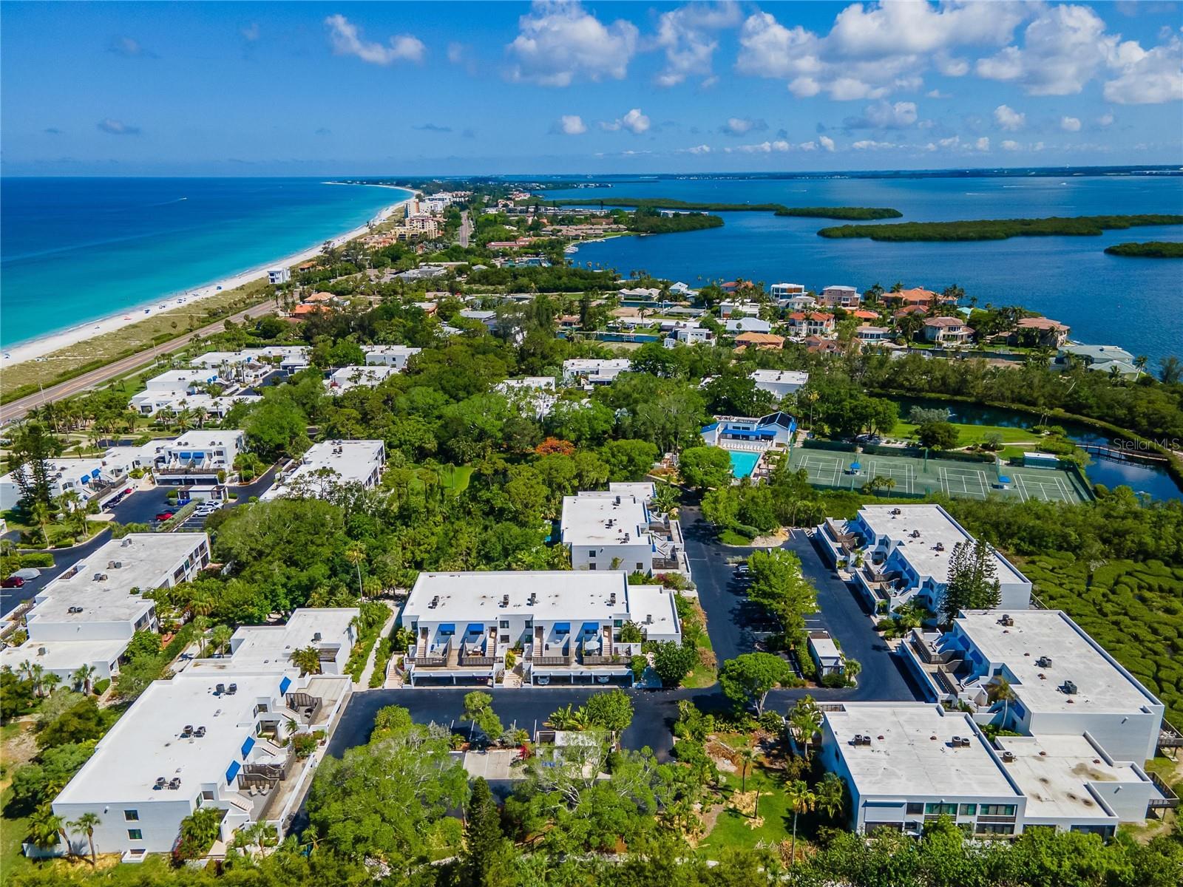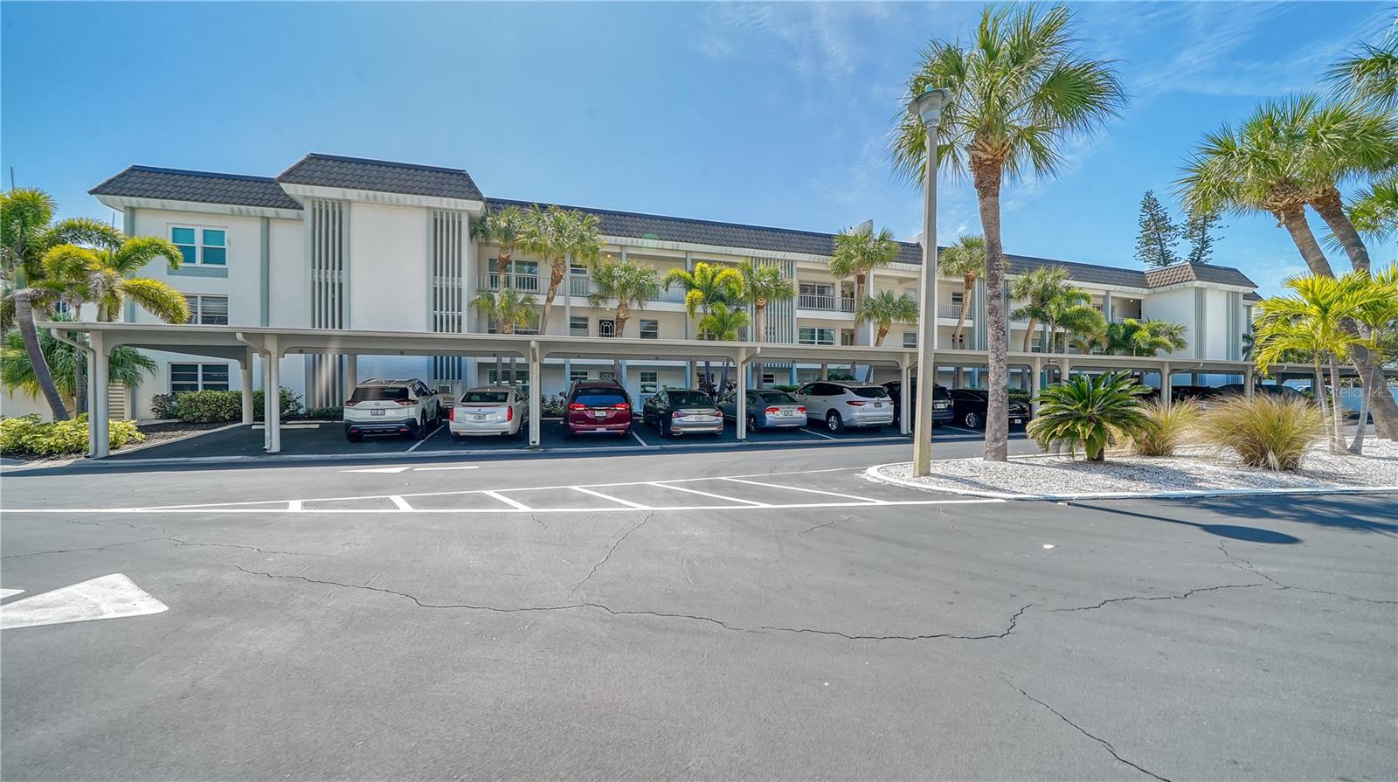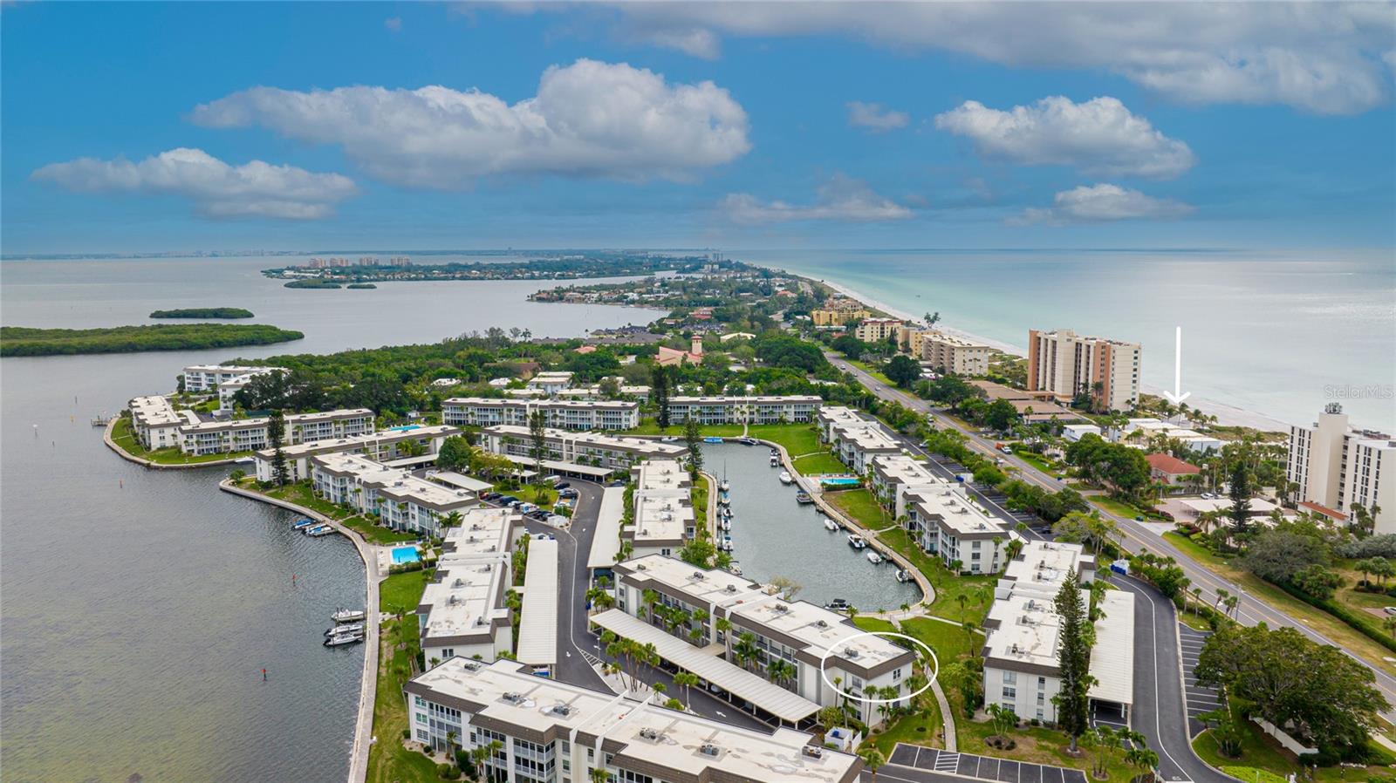4621 Gulf Of Mexico Dr #7c, Longboat Key, Florida
List Price: $575,000
MLS Number:
A4186617
- Status: Sold
- Sold Date: Feb 28, 2018
- DOM: 242 days
- Square Feet: 756
- Price / sqft: $761
- Bedrooms: 2
- Baths: 2
- Pool: Community
- Garage: None
- City: LONGBOAT KEY
- Zip Code: 34228
- Year Built: 1972
- HOA Fee: $1,100
Misc Info
Subdivision: Casa Del Mar
Annual Taxes: $8,825
HOA Fee: $1,100
Water Front: Gulf/Ocean
Water View: Gulf/Ocean - Full
Water Access: Beach - Private, Gulf/Ocean
Water Extras: Seawall - Concrete
Lot Size: Non-Applicable
Request the MLS data sheet for this property
Sold Information
CDD: $530,000
Sold Price per Sqft: $ 701.06 / sqft
Home Features
Interior: Living Room/Dining Room Combo, Master Bedroom Downstairs
Kitchen: Breakfast Bar
Appliances: Dishwasher, Disposal, Dryer, Exhaust Fan, Gas Water Heater, Microwave, Range, Refrigerator, Tankless Water Heater, Washer
Flooring: Ceramic Tile, Laminate, Wood
Master Bath Features: Tub With Shower
Air Conditioning: Central Air
Exterior: Sliding Doors, Tennis Court(s)
Garage Features: None
Room Dimensions
- Living Room: 11x12
- Master: 10x12
- Room 2: 9x12
- Map
- Street View
























