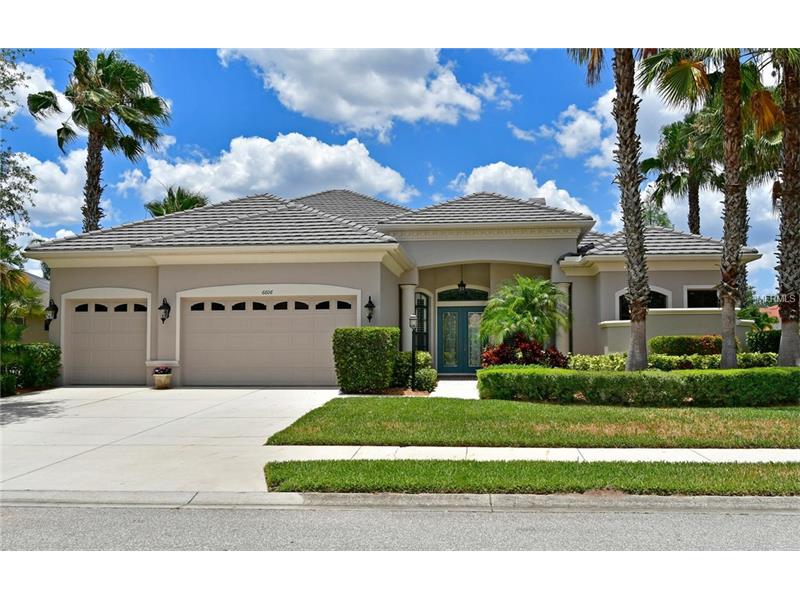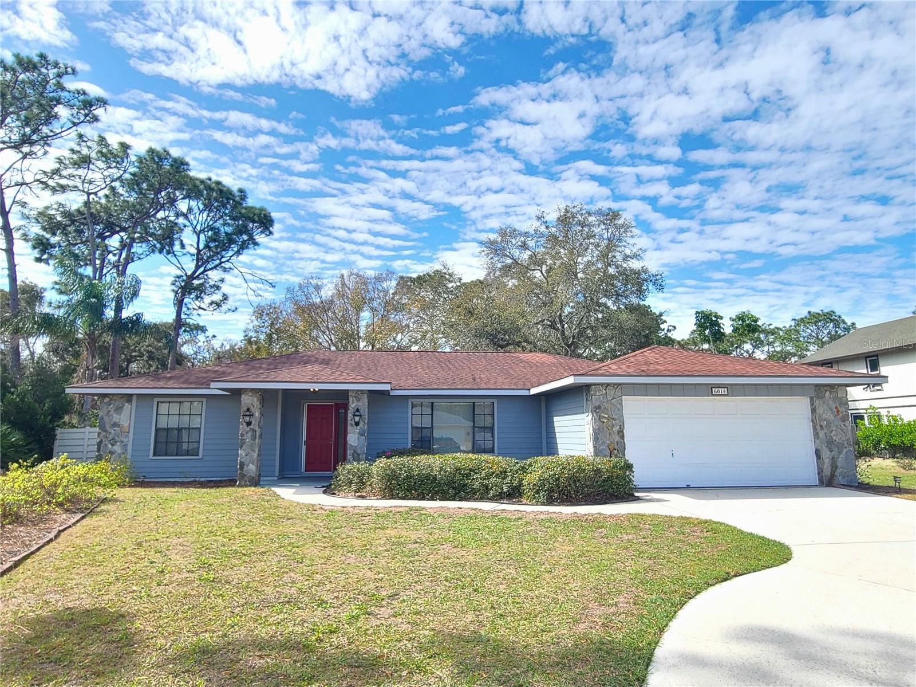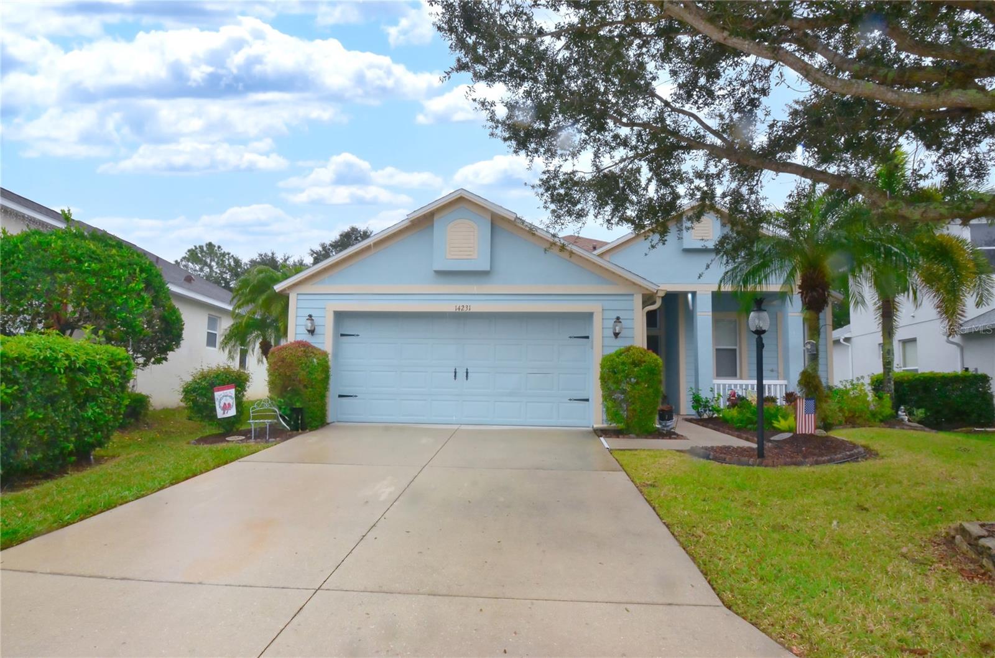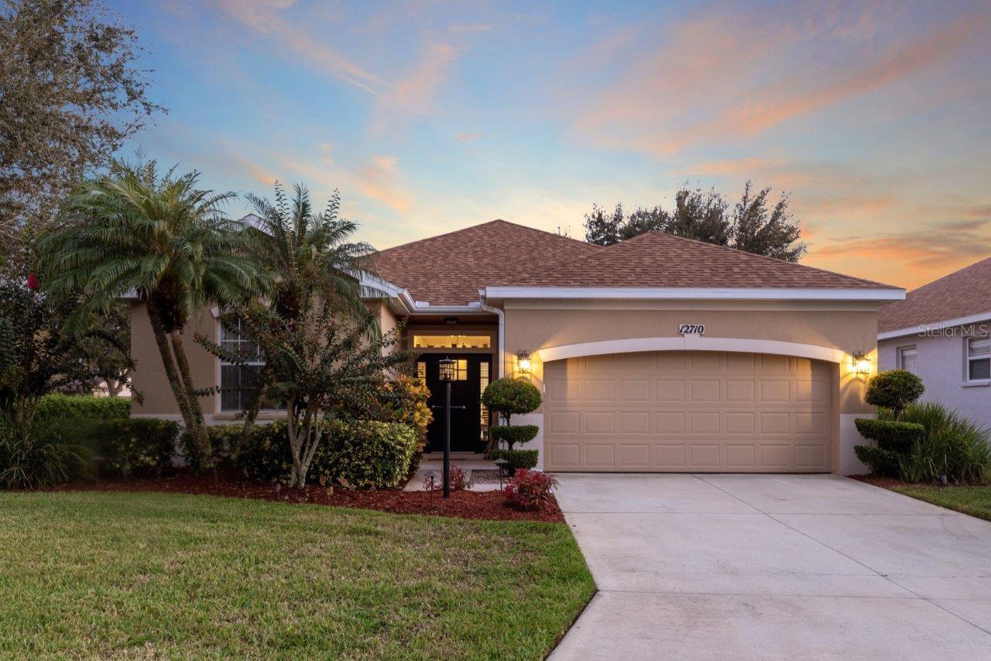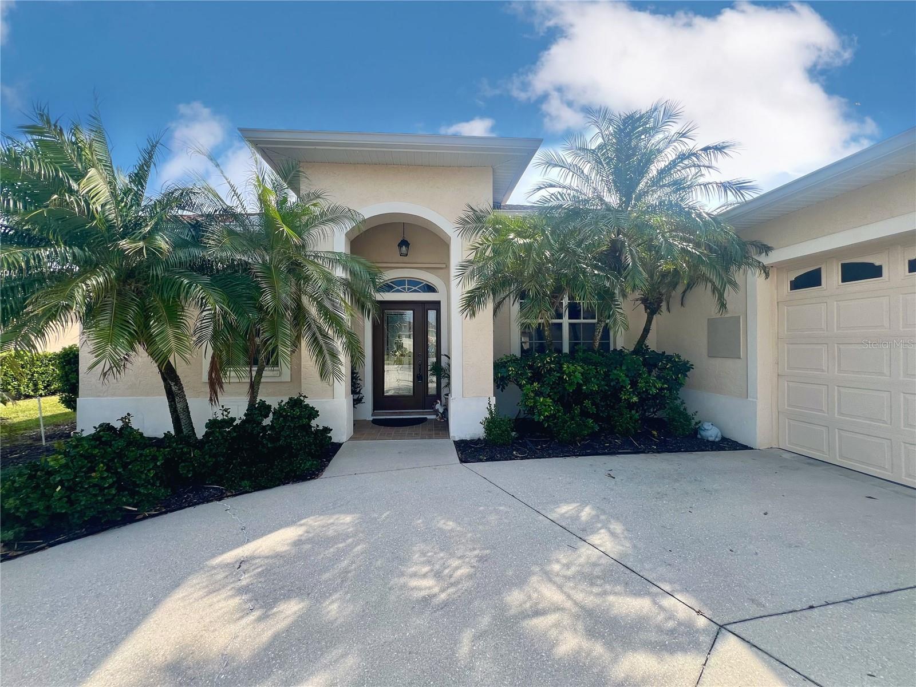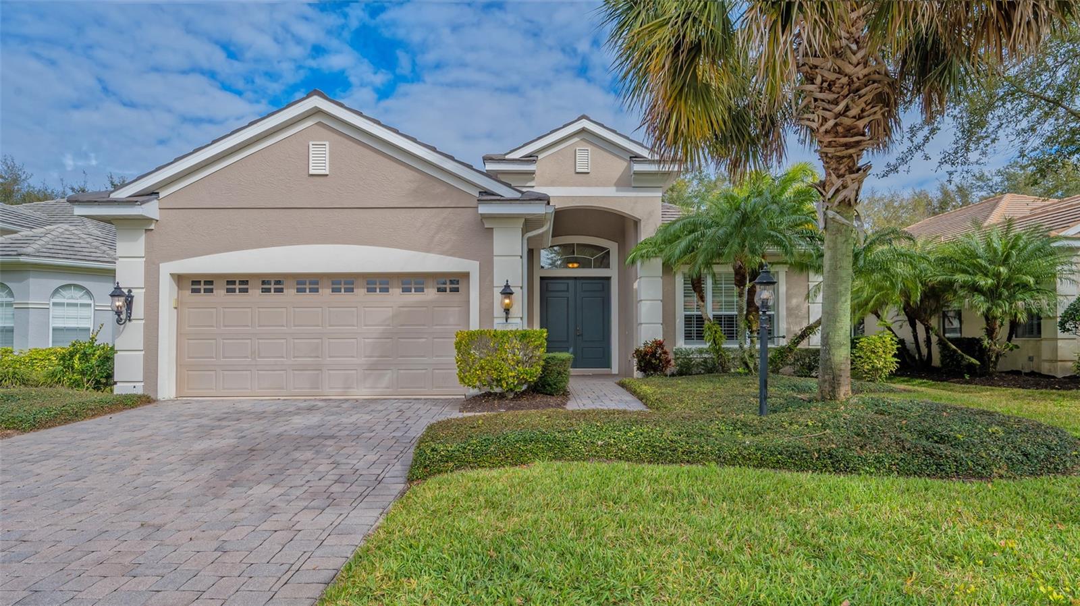6606 Chickadee Ln, Lakewood Ranch, Florida
List Price: $599,900
MLS Number:
A4186915
- Status: Sold
- Sold Date: Feb 09, 2018
- DOM: 210 days
- Square Feet: 3798
- Price / sqft: $158
- Bedrooms: 4
- Baths: 4
- Pool: Private
- Garage: 3
- City: LAKEWOOD RANCH
- Zip Code: 34202
- Year Built: 2005
- HOA Fee: $105
- Payments Due: Annually
Misc Info
Subdivision: Greenbrook Village Sp Y
Annual Taxes: $5,354
Annual CDD Fee: $1,444
HOA Fee: $105
HOA Payments Due: Annually
Water Front: Pond
Water View: Lake, Pond
Lot Size: Up to 10, 889 Sq. Ft.
Request the MLS data sheet for this property
Sold Information
CDD: $595,000
Sold Price per Sqft: $ 156.66 / sqft
Home Features
Interior: Formal Dining Room Separate, Formal Living Room Separate, Kitchen/Family Room Combo, Living Room/Dining Room Combo, Master Bedroom Downstairs, Open Floor Plan, Split Bedroom
Kitchen: Breakfast Bar, Closet Pantry, Island
Appliances: Built-In Oven, Dishwasher, Disposal, Gas Water Heater, Microwave, Refrigerator
Flooring: Carpet, Ceramic Tile, Tile, Wood
Master Bath Features: Dual Sinks, Garden Bath, Tub with Separate Shower Stall
Fireplace: Gas, Living Room
Air Conditioning: Central Air
Exterior: Sliding Doors, Balcony, Irrigation System, Lighting, Outdoor Grill, Outdoor Kitchen
Garage Features: Driveway, Garage Door Opener
Room Dimensions
Schools
- Elementary: McNeal Elementary
- Middle: Nolan Middle
- High: Lakewood Ranch High
- Map
- Street View
