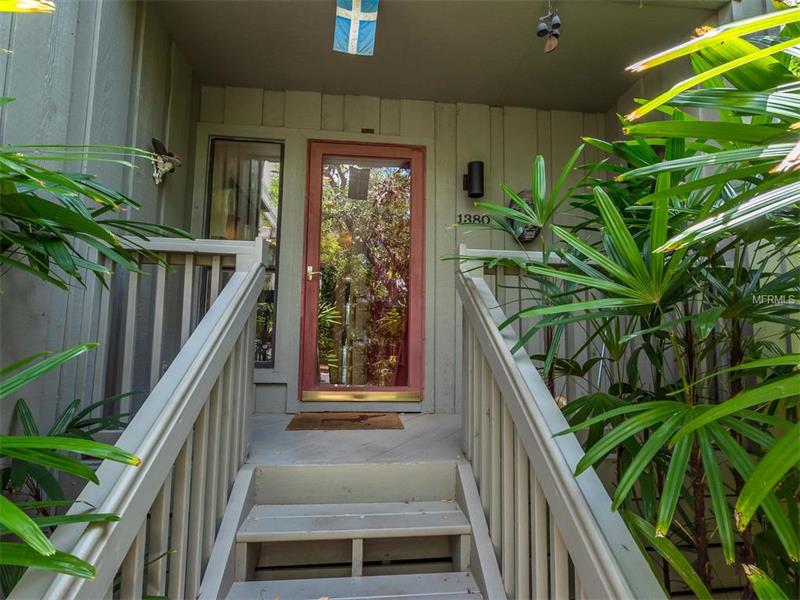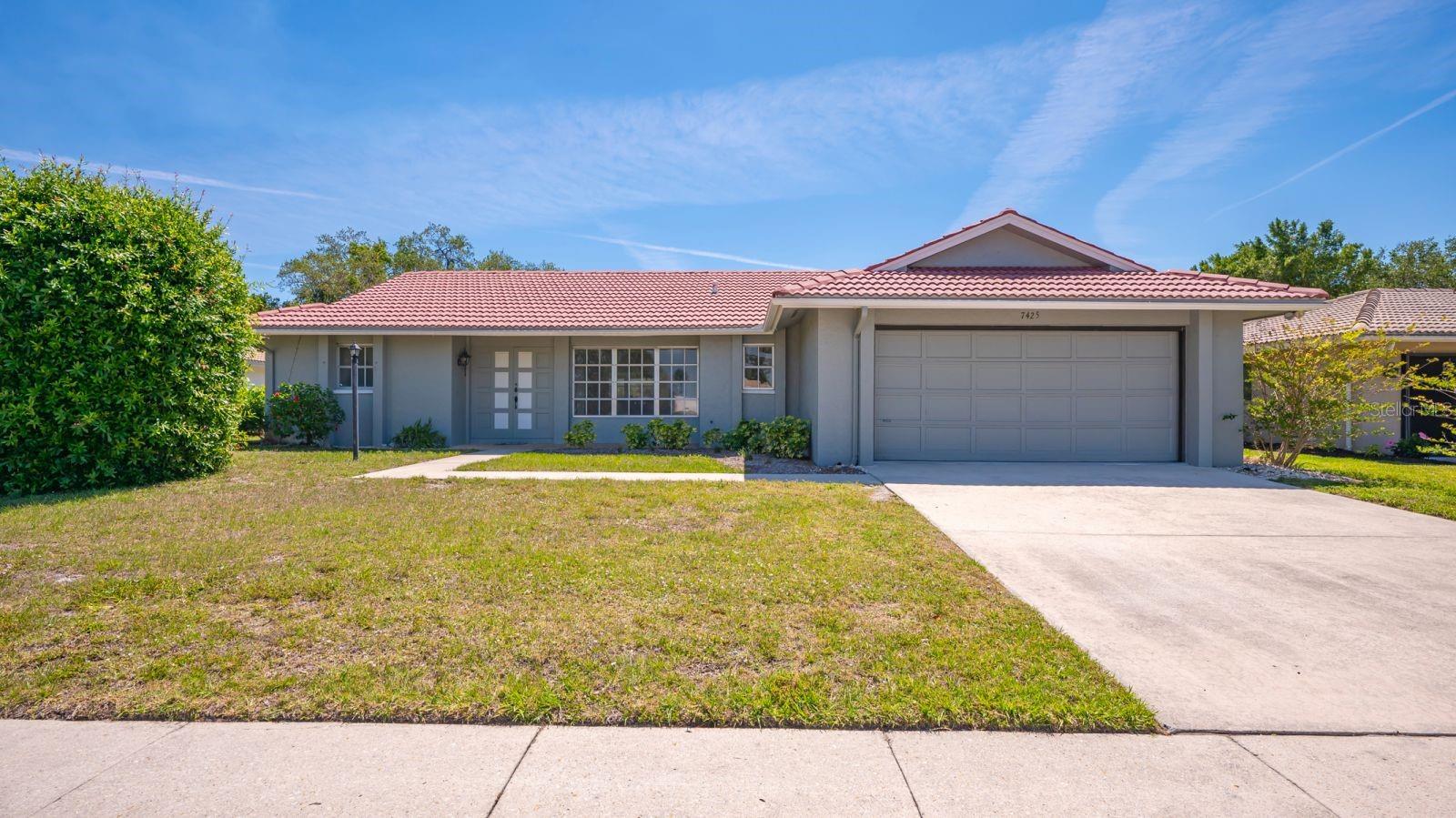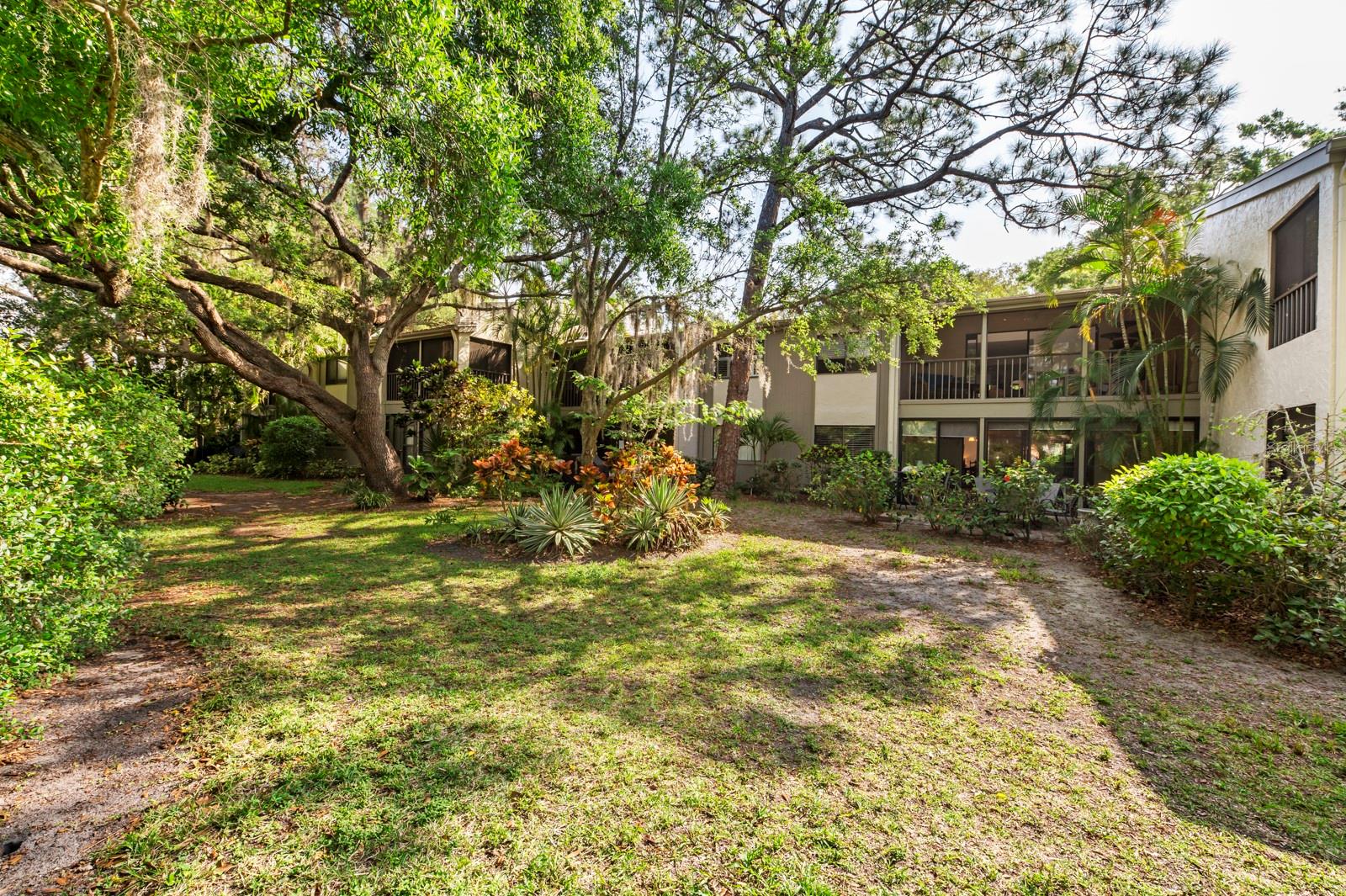1380 Landings Pt #26, Sarasota, Florida
List Price: $439,000
MLS Number:
A4187270
- Status: Sold
- Sold Date: Dec 29, 2017
- DOM: 149 days
- Square Feet: 2048
- Price / sqft: $214
- Bedrooms: 3
- Baths: 2
- Half Baths: 1
- Pool: Community
- Garage: 1
- City: SARASOTA
- Zip Code: 34231
- Year Built: 1981
- HOA Fee: $1,069
- Payments Due: Annually
Misc Info
Subdivision: Landings Treehouse
Annual Taxes: $4,279
HOA Fee: $1,069
HOA Payments Due: Annually
Request the MLS data sheet for this property
Sold Information
CDD: $405,000
Sold Price per Sqft: $ 197.75 / sqft
Home Features
Interior: Eating Space In Kitchen, Formal Dining Room Separate, Formal Living Room Separate, Split Bedroom
Kitchen: Pantry
Appliances: Dishwasher, Disposal, Dryer, Electric Water Heater, Microwave, Range, Refrigerator, Washer
Flooring: Carpet, Ceramic Tile
Master Bath Features: Dual Sinks, Shower No Tub
Fireplace: Living Room, Wood Burning
Air Conditioning: Central Air, Humidity Control
Exterior: Sliding Doors, Balcony
Garage Features: Attached
Room Dimensions
Schools
- Elementary: Phillippi Shores Elementa
- Middle: Brookside Middle
- High: Riverview High
- Map
- Street View



























