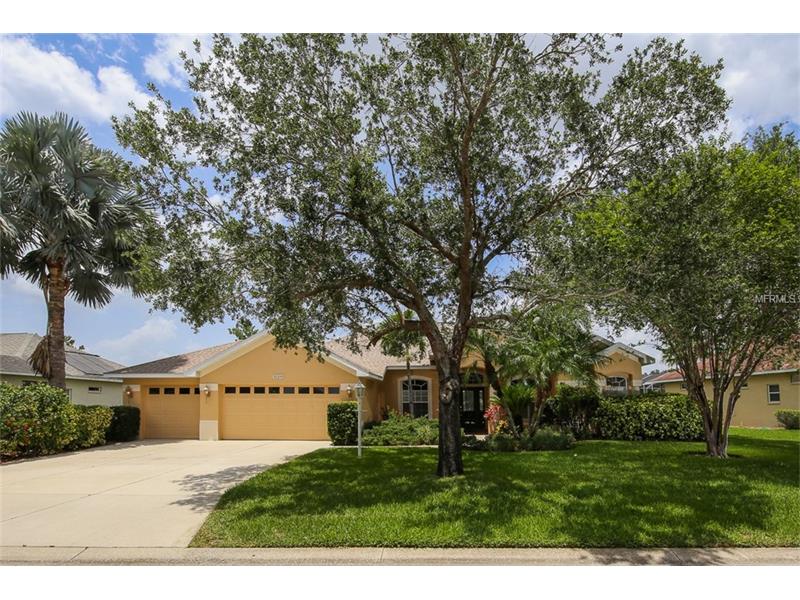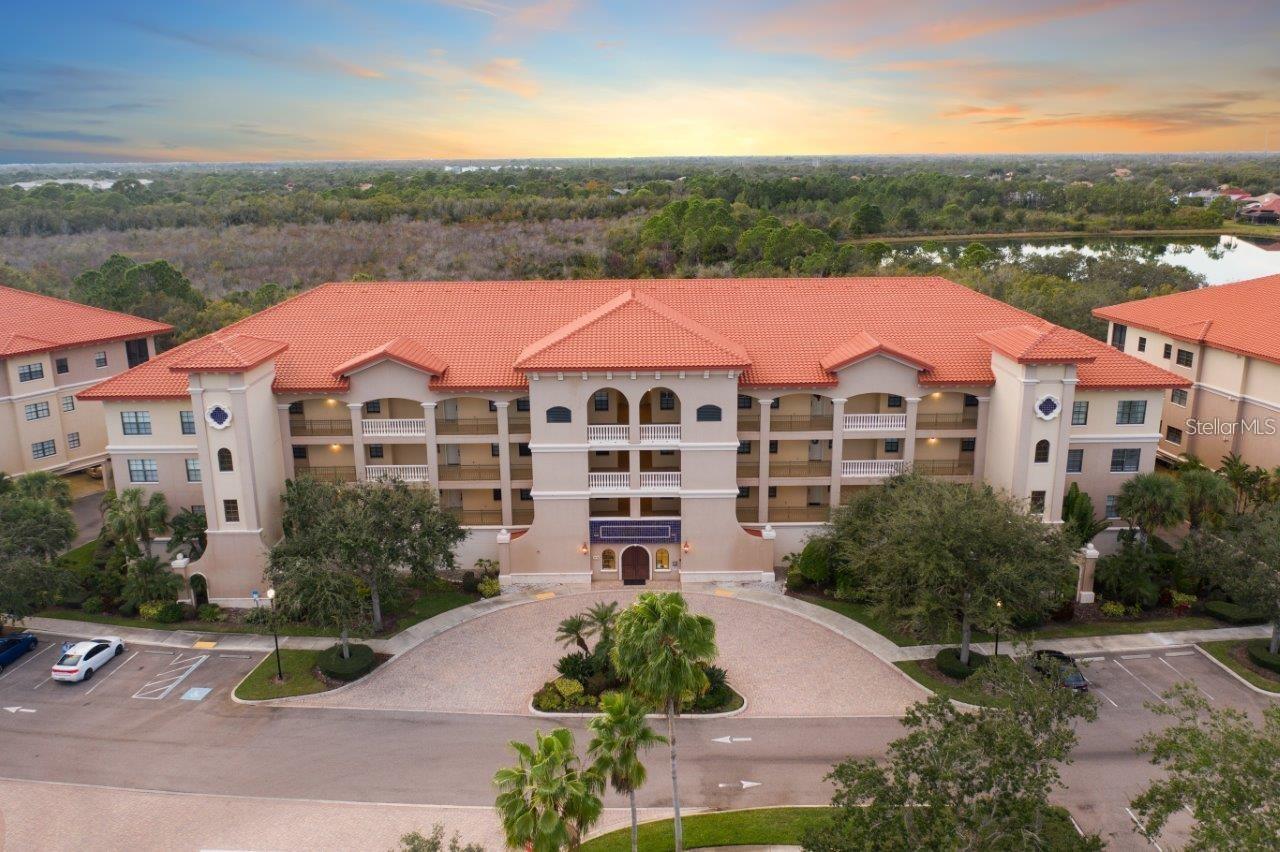11219 Rivers Bluff Cir, Lakewood Ranch, Florida
List Price: $439,900
MLS Number:
A4188146
- Status: Sold
- Sold Date: Oct 20, 2017
- DOM: 68 days
- Square Feet: 2572
- Price / sqft: $171
- Bedrooms: 4
- Baths: 3
- Pool: Private
- Garage: 3
- City: LAKEWOOD RANCH
- Zip Code: 34202
- Year Built: 2000
- HOA Fee: $95
- Payments Due: Annually
Misc Info
Subdivision: Summerfield Village Sp B Un 2
Annual Taxes: $4,965
Annual CDD Fee: $1,285
HOA Fee: $95
HOA Payments Due: Annually
Water Front: Lake
Water View: Lake
Lot Size: 1/4 Acre to 21779 Sq. Ft.
Request the MLS data sheet for this property
Sold Information
CDD: $429,750
Sold Price per Sqft: $ 167.09 / sqft
Home Features
Interior: Formal Dining Room Separate, Formal Living Room Separate, Kitchen/Family Room Combo, Master Bedroom Downstairs, Open Floor Plan, Split Bedroom
Kitchen: Desk Built In, Island, Pantry
Appliances: Dishwasher, Disposal, Electric Water Heater, Microwave, Microwave Hood, Range
Flooring: Ceramic Tile, Laminate
Master Bath Features: Dual Sinks, Garden Bath, Shower No Tub
Air Conditioning: Central Air
Exterior: Sliding Doors, Rain Gutters, Sprinkler Metered
Garage Features: Bath In Garage, Driveway, Garage Door Opener
Pool Type: Heated Pool, Heated Spa, In Ground, Screen Enclosure, Spa
Room Dimensions
Schools
- Elementary: Braden River Elementary
- Middle: Braden River Middle
- High: Lakewood Ranch High
- Map
- Street View

























