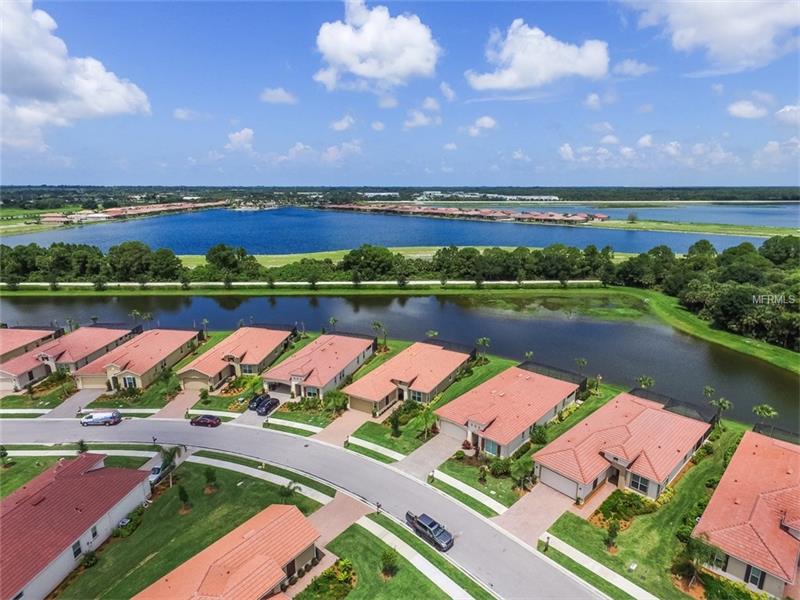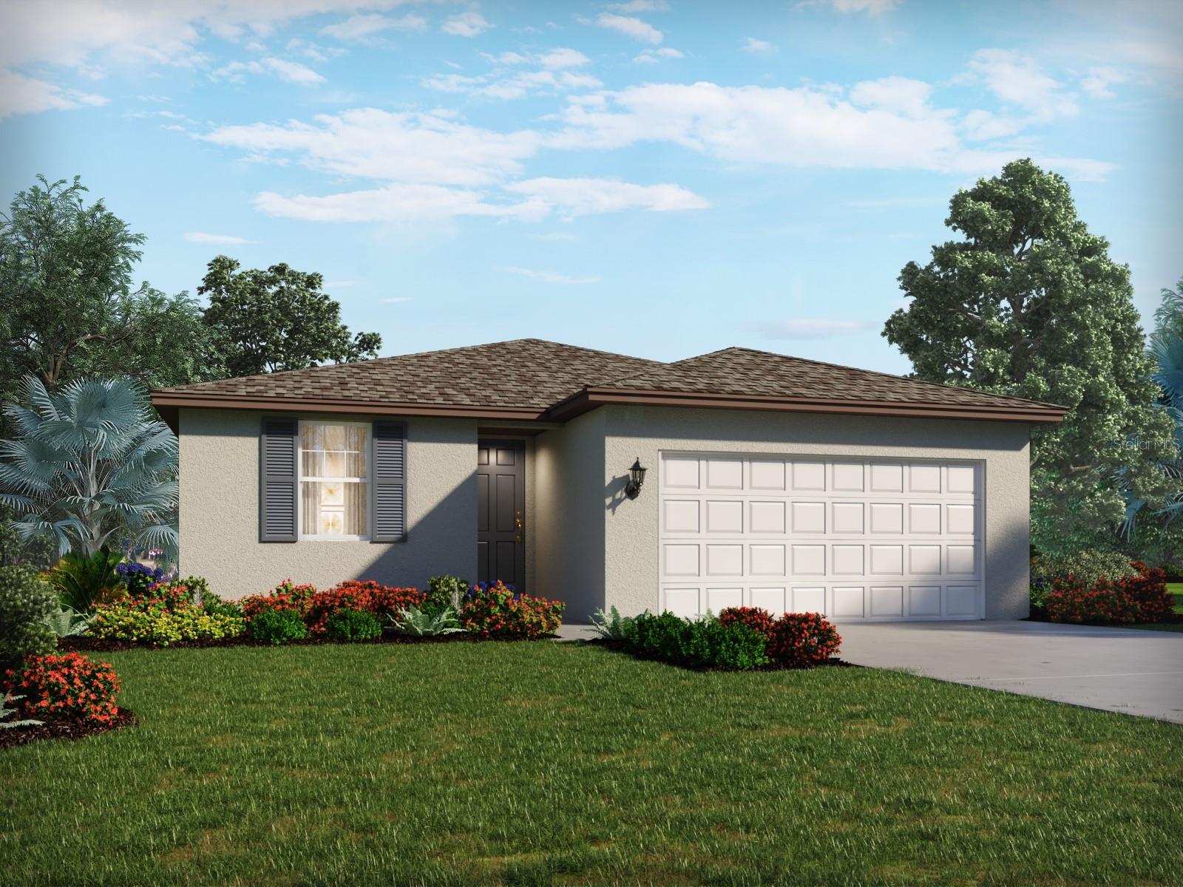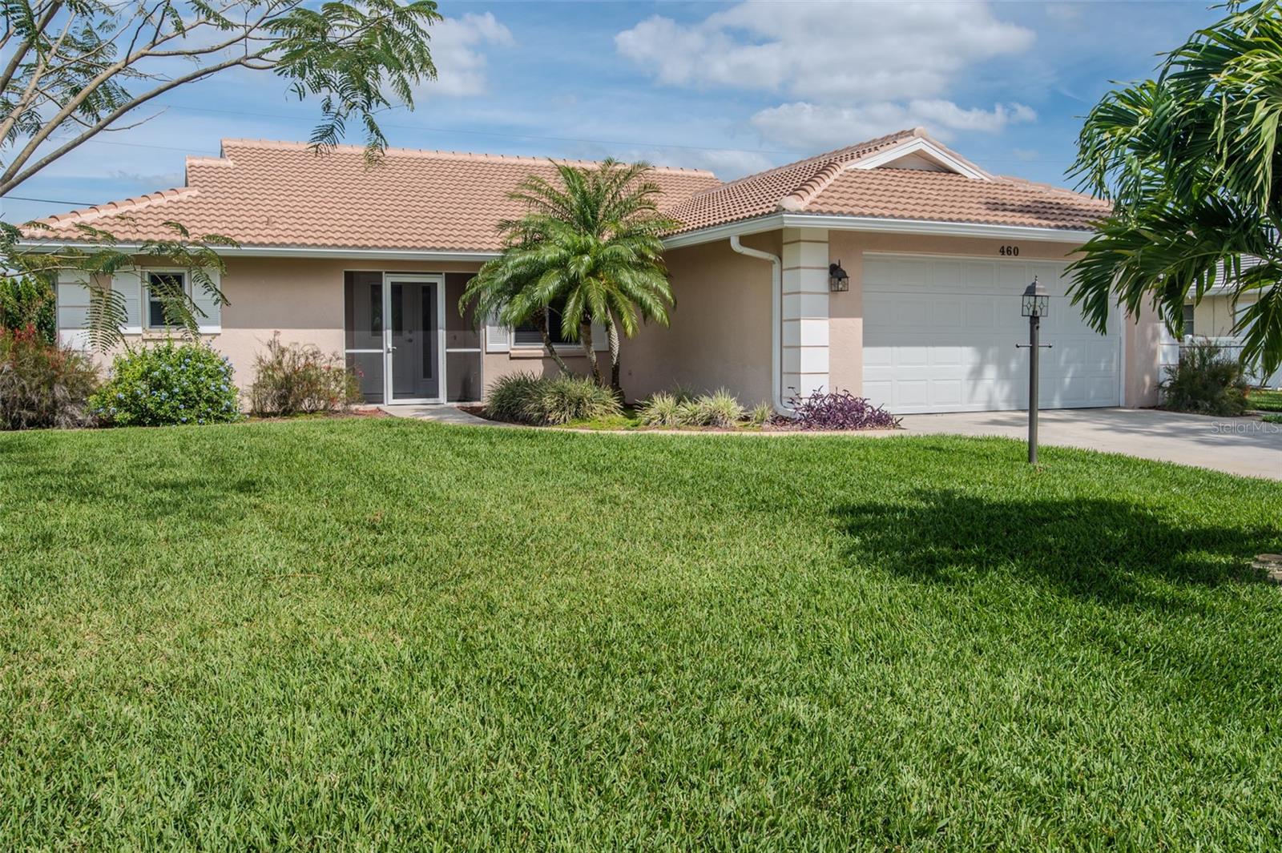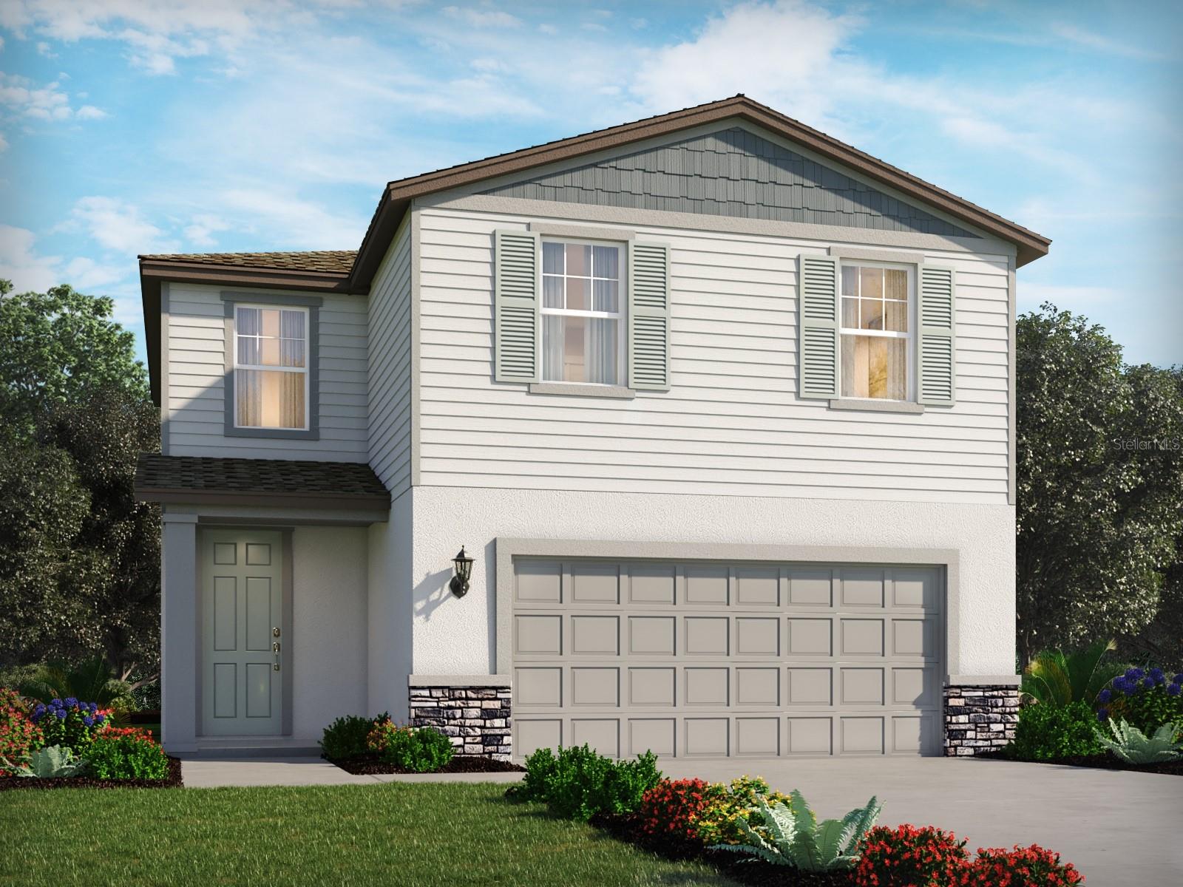491 Padova Way, North Venice, Florida
List Price: $434,900
MLS Number:
A4188340
- Status: Sold
- Sold Date: Oct 30, 2017
- DOM: 38 days
- Square Feet: 2250
- Price / sqft: $193
- Bedrooms: 3
- Baths: 2
- Half Baths: 1
- Pool: Community, Private
- Garage: 2
- City: NORTH VENICE
- Zip Code: 34275
- Year Built: 2015
- HOA Fee: $184
- Payments Due: Quarterly
Misc Info
Subdivision: Venetian Golf & River Club Ph 05
Annual Taxes: $5,739
Annual CDD Fee: $3,539
HOA Fee: $184
HOA Payments Due: Quarterly
Water View: Lake
Water Access: Lake
Lot Size: Up to 10, 889 Sq. Ft.
Request the MLS data sheet for this property
Sold Information
CDD: $434,105
Sold Price per Sqft: $ 192.94 / sqft
Home Features
Interior: Great Room, Master Bedroom Downstairs, Open Floor Plan
Kitchen: Breakfast Bar, Closet Pantry
Appliances: Dishwasher, Disposal, Dryer, Gas Water Heater, Microwave, Oven, Range, Refrigerator, Tankless Water Heater, Washer
Flooring: Carpet, Tile, Wood
Master Bath Features: Dual Sinks, Tub with Separate Shower Stall
Air Conditioning: Central Air
Exterior: Sliding Doors, Hurricane Shutters, Irrigation System, Lighting, Other, Rain Gutters, Sprinkler Metered
Garage Features: Driveway, Garage Door Opener
Room Dimensions
Schools
- Elementary: Laurel Nokomis Elementary
- Middle: Laurel Nokomis Middle
- High: Venice Senior High
- Map
- Street View





























