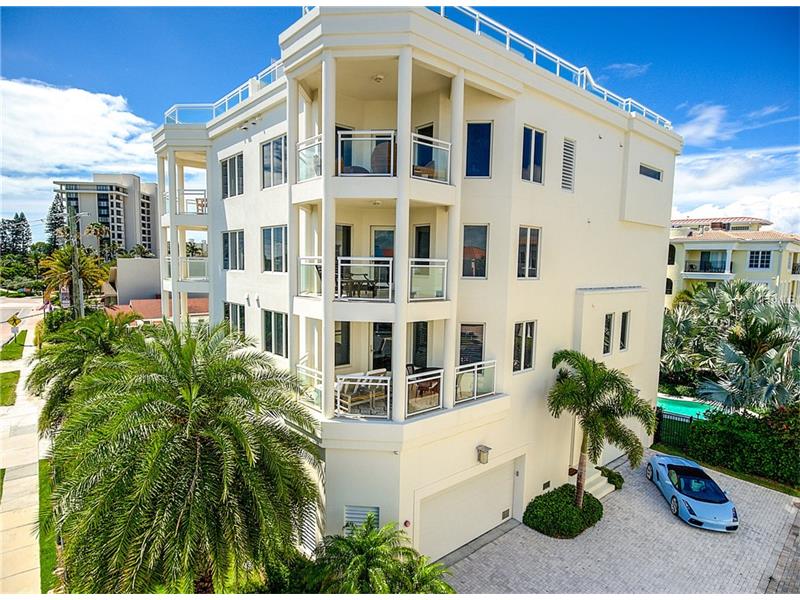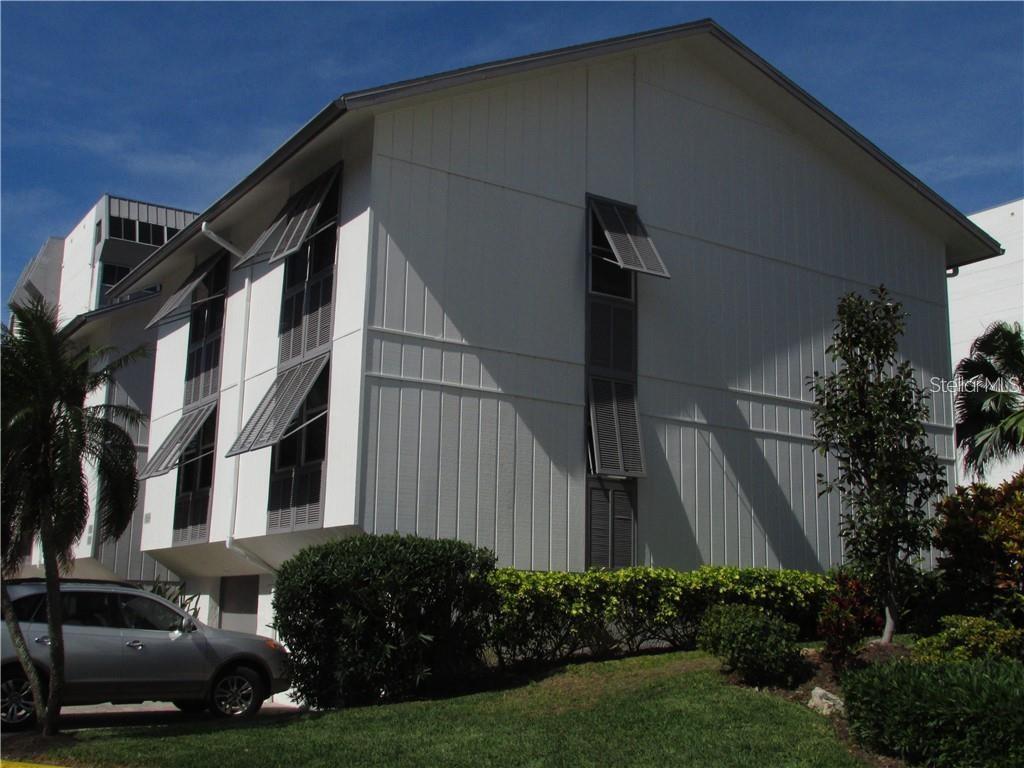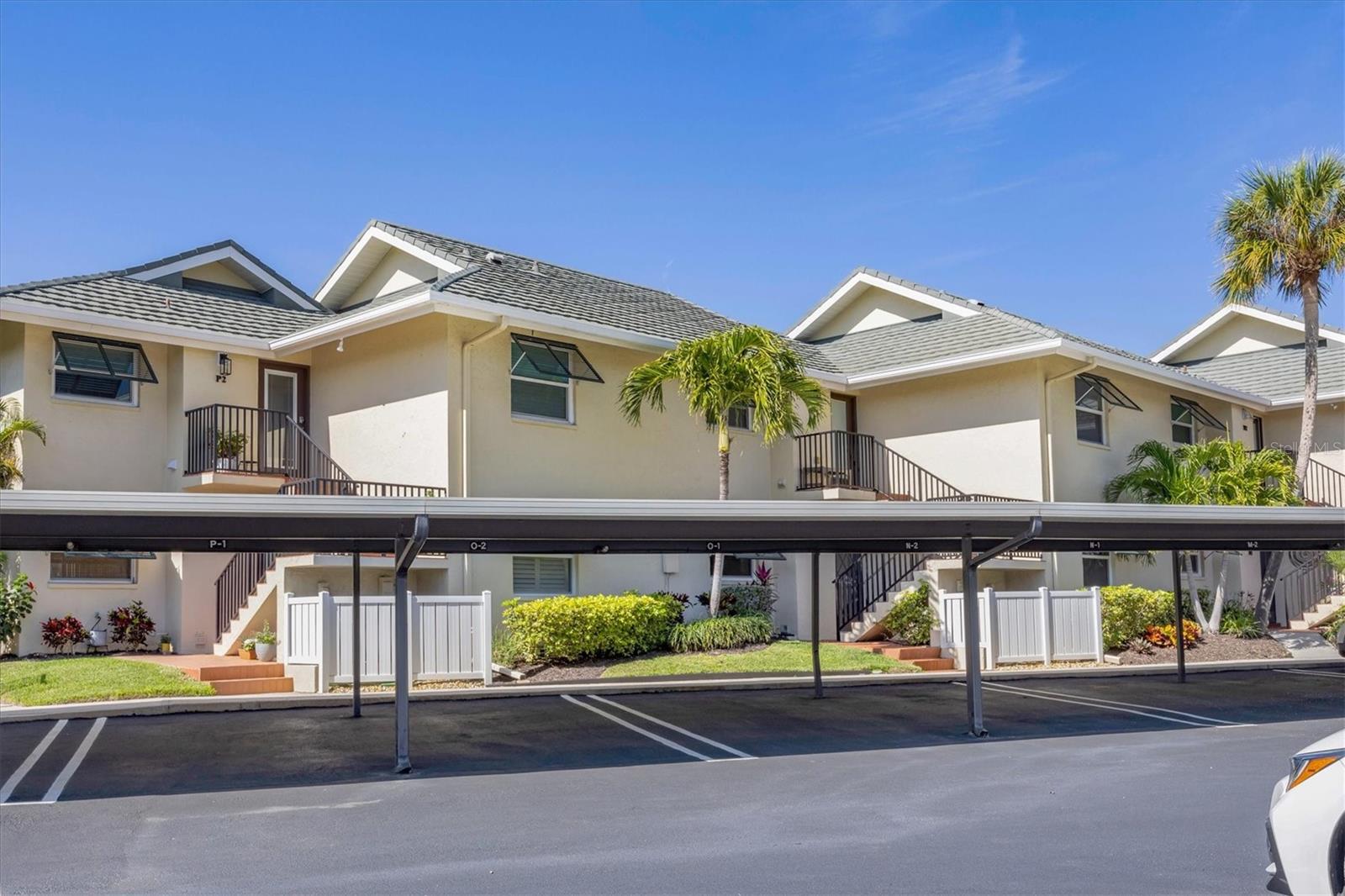305 Beach Rd #305-2, Sarasota, Florida
List Price: $829,950
MLS Number:
A4188606
- Status: Sold
- Sold Date: Aug 18, 2017
- DOM: 41 days
- Square Feet: 1271
- Price / sqft: $653
- Bedrooms: 2
- Baths: 2
- Pool: Community
- Garage: 2
- City: SARASOTA
- Zip Code: 34242
- Year Built: 2011
- HOA Fee: $1,923
- Payments Due: Quarterly
Misc Info
Subdivision: Siesta Beach Villas
Annual Taxes: $6,499
HOA Fee: $1,923
HOA Payments Due: Quarterly
Request the MLS data sheet for this property
Sold Information
CDD: $780,000
Sold Price per Sqft: $ 613.69 / sqft
Home Features
Interior: Living Room/Dining Room Combo, Open Floor Plan, Volume Ceilings
Kitchen: Breakfast Bar, Closet Pantry, Island
Appliances: Built-In Oven, Cooktop, Dishwasher, Disposal, Dryer, Electric Water Heater, Exhaust Fan, Microwave, Refrigerator, Washer
Flooring: Carpet, Ceramic Tile, Wood
Master Bath Features: Dual Sinks, Garden Bath, Tub with Separate Shower Stall
Air Conditioning: Central Air
Exterior: Sliding Doors, Balcony
Garage Features: Attached
Pool Type: Heated Pool, In Ground
Room Dimensions
- Map
- Street View



























