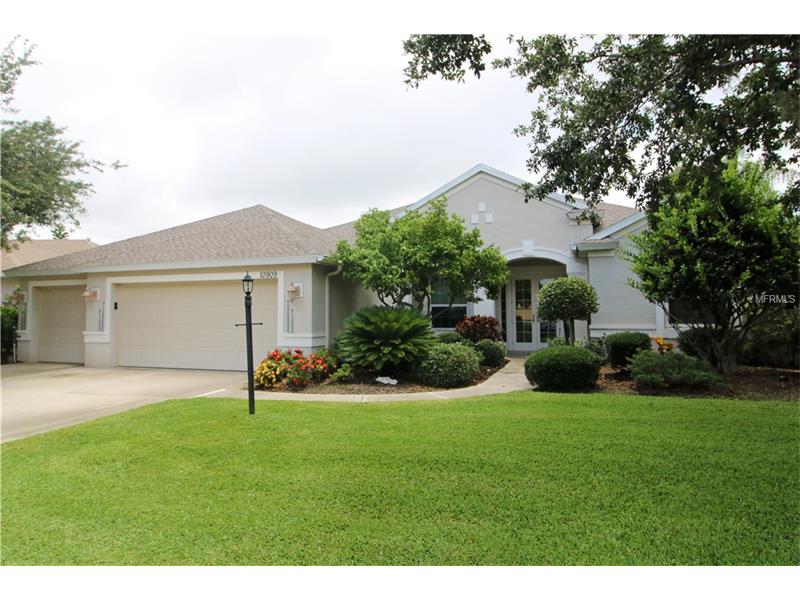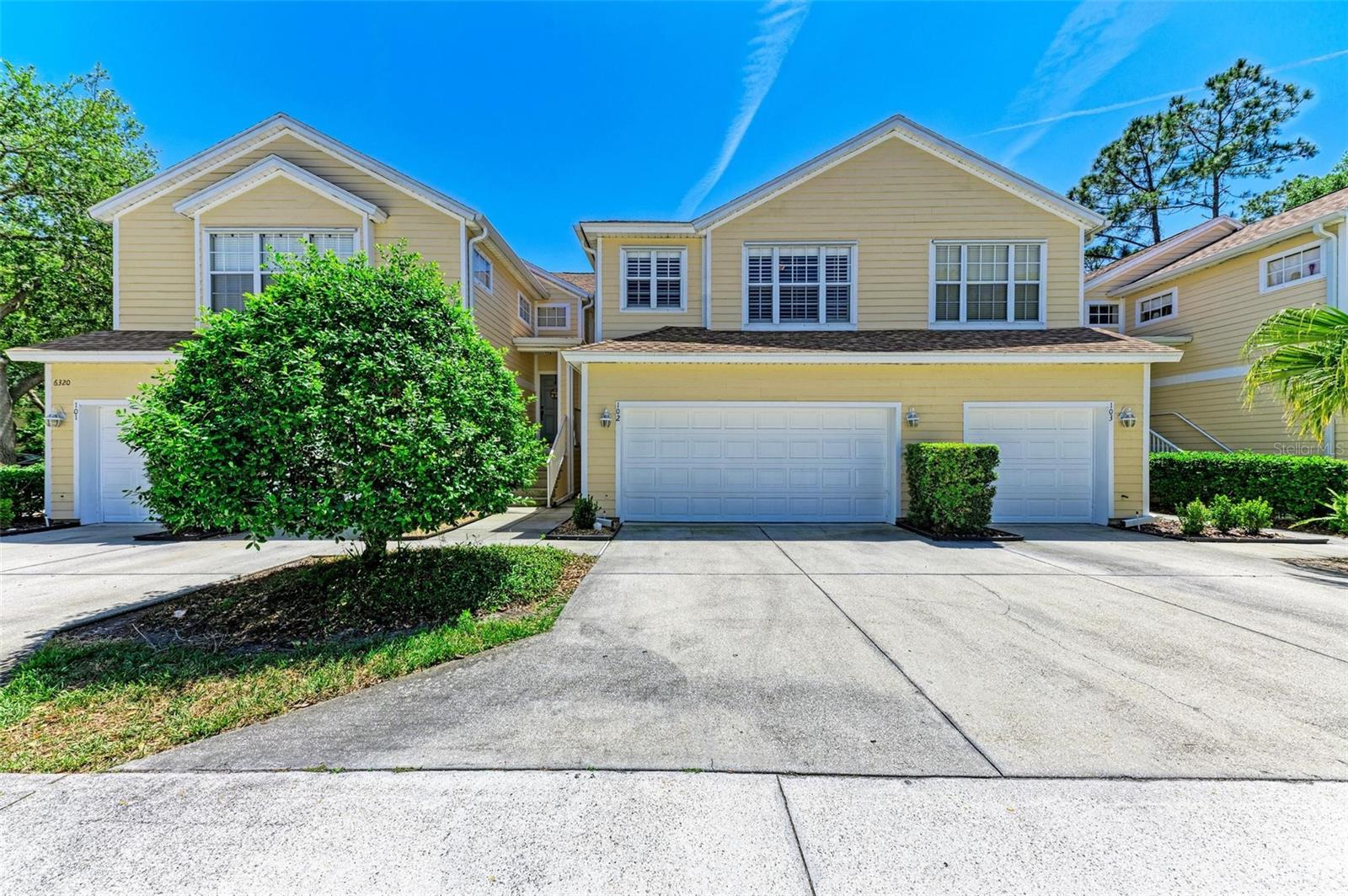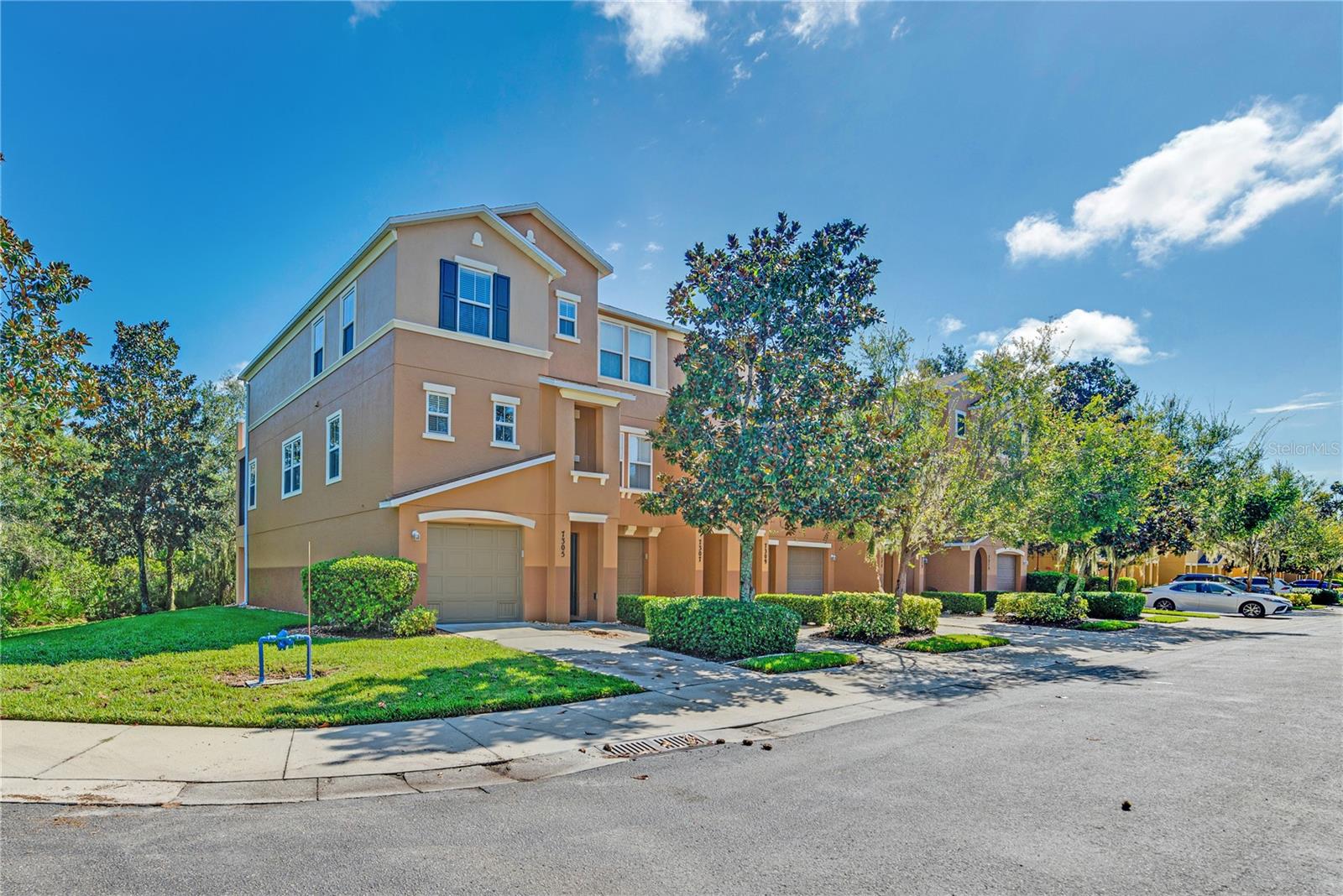10909 Bullrush Ter, Lakewood Ranch, Florida
List Price: $369,900
MLS Number:
A4188857
- Status: Sold
- Sold Date: Mar 09, 2018
- DOM: 243 days
- Square Feet: 2190
- Price / sqft: $169
- Bedrooms: 3
- Baths: 2
- Pool: Private
- Garage: 3
- City: LAKEWOOD RANCH
- Zip Code: 34202
- Year Built: 2000
- HOA Fee: $105
- Payments Due: Annually
Misc Info
Subdivision: Riverwalk Village Sp E
Annual Taxes: $4,468
Annual CDD Fee: $1,177
HOA Fee: $105
HOA Payments Due: Annually
Lot Size: 1/4 Acre to 21779 Sq. Ft.
Request the MLS data sheet for this property
Sold Information
CDD: $355,000
Sold Price per Sqft: $ 162.10 / sqft
Home Features
Interior: Eating Space In Kitchen, Kitchen/Family Room Combo, Master Bedroom Downstairs, Split Bedroom
Kitchen: Breakfast Bar, Closet Pantry, Desk Built In
Appliances: Dishwasher, Disposal, Dryer, Gas Water Heater, Microwave, Range, Refrigerator, Washer
Flooring: Carpet, Ceramic Tile, Laminate
Master Bath Features: Dual Sinks, Garden Bath, Tub with Separate Shower Stall
Air Conditioning: Central Air
Exterior: Irrigation System, Rain Gutters, Sliding Doors
Garage Features: Garage Door Opener
Room Dimensions
Schools
- Elementary: Robert E Willis Elementar
- Middle: Nolan Middle
- High: Lakewood Ranch High
- Map
- Street View

























