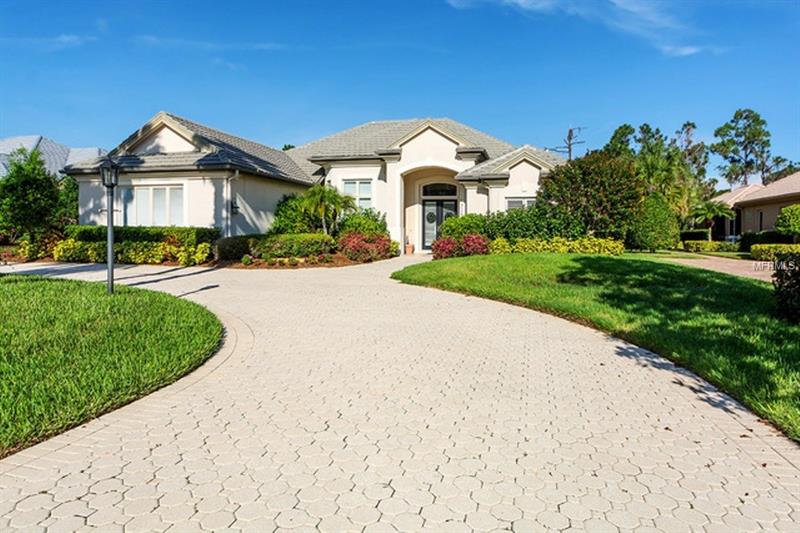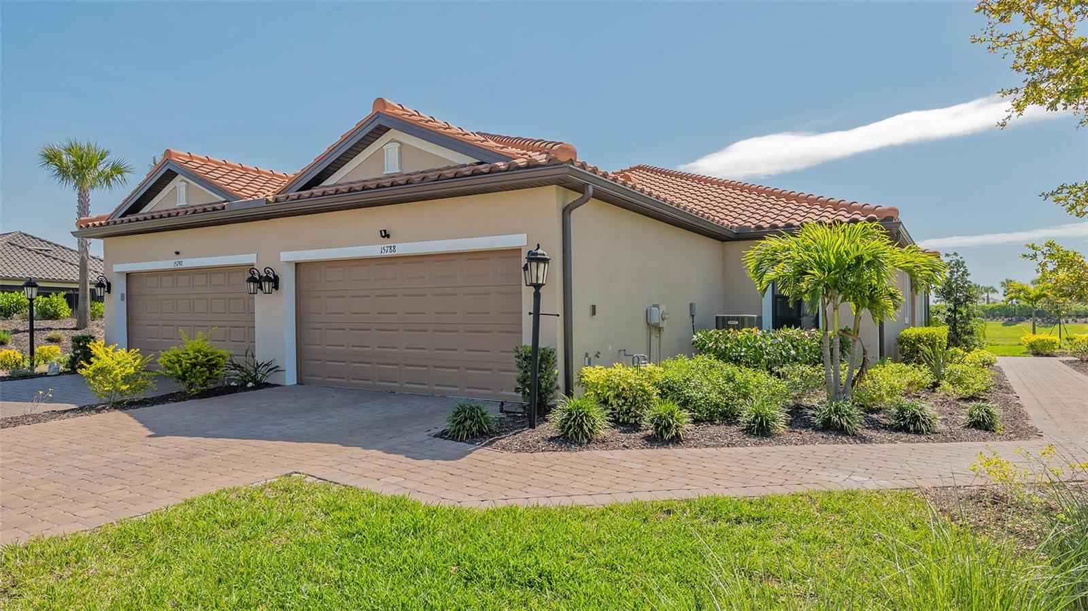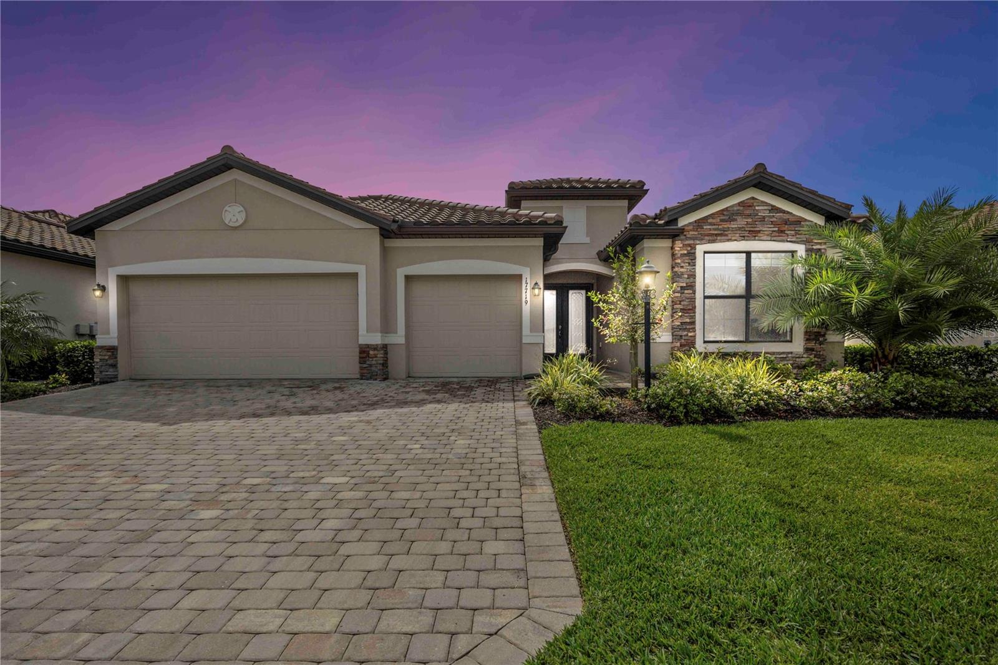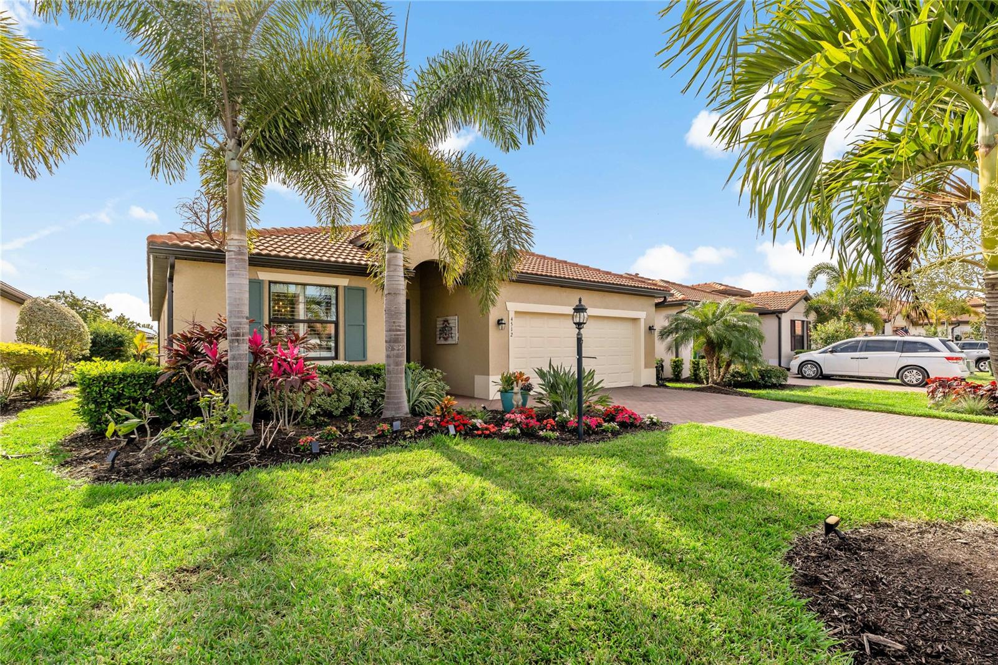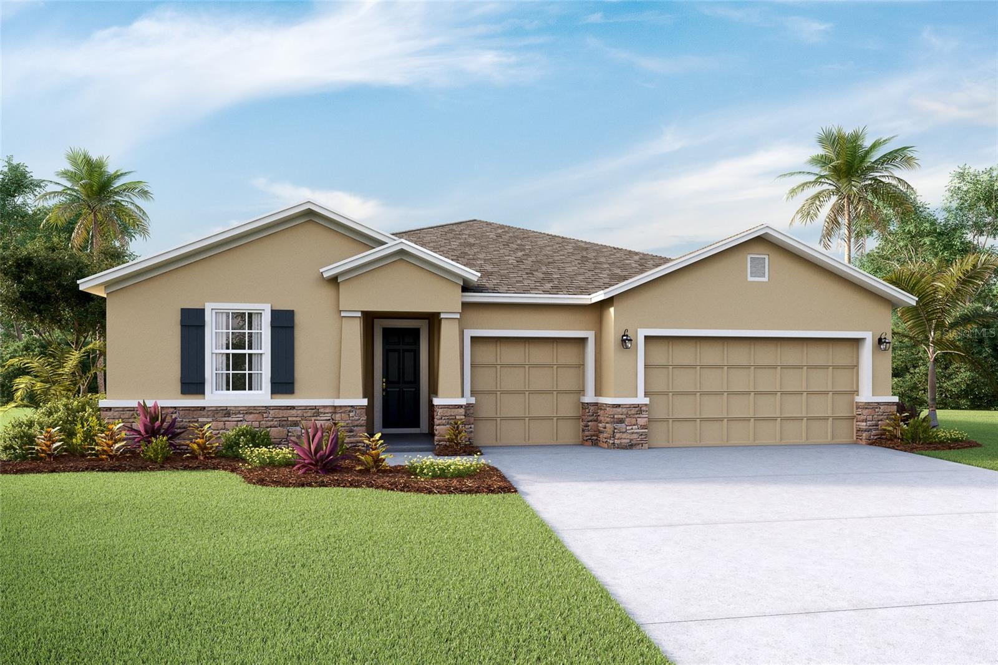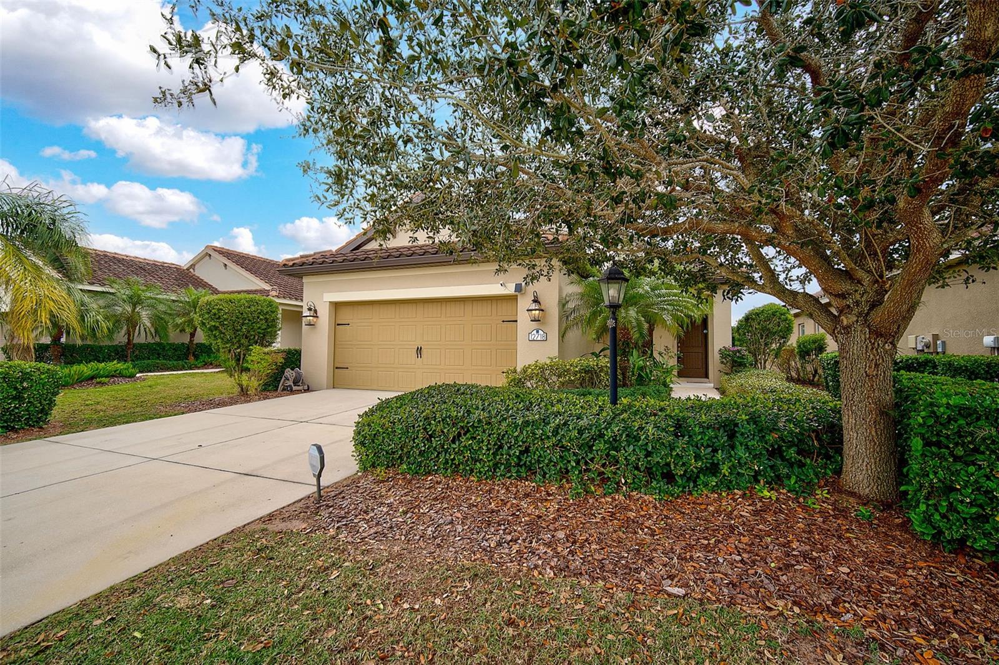5116 96th St E, Bradenton, Florida
List Price: $622,000
MLS Number:
A4189062
- Status: Sold
- Sold Date: Jun 06, 2018
- DOM: 294 days
- Square Feet: 2914
- Price / sqft: $213
- Bedrooms: 3
- Baths: 3
- Pool: Community, Private
- Garage: 3
- City: BRADENTON
- Zip Code: 34211
- Year Built: 1999
- HOA Fee: $1,471
- Payments Due: Annually
Misc Info
Subdivision: Rosedale Highlands Sp B
Annual Taxes: $6,401
HOA Fee: $1,471
HOA Payments Due: Annually
Lot Size: 1/4 Acre to 21779 Sq. Ft.
Request the MLS data sheet for this property
Sold Information
CDD: $587,000
Sold Price per Sqft: $ 201.44 / sqft
Home Features
Interior: Breakfast Room Separate, Formal Dining Room Separate, Formal Living Room Separate, Kitchen/Family Room Combo, Open Floor Plan, Split Bedroom
Kitchen: Breakfast Bar, Island
Appliances: Bar Fridge, Built-In Oven, Convection Oven, Dishwasher, Disposal, Dryer, Exhaust Fan, Gas Water Heater, Microwave, Range, Refrigerator, Washer, Wine Refrigerator
Flooring: Ceramic Tile
Master Bath Features: Dual Sinks, Garden Bath
Air Conditioning: Central Air, Humidity Control
Exterior: French Doors, Irrigation System, Lighting, Outdoor Grill, Outdoor Kitchen, Rain Gutters
Garage Features: Circular Driveway, Driveway, Garage Door Opener, Garage Faces Rear, Garage Faces Side, Guest
Room Dimensions
Schools
- Elementary: Braden River Elementary
- Middle: Braden River Middle
- High: Lakewood Ranch High
- Map
- Street View
