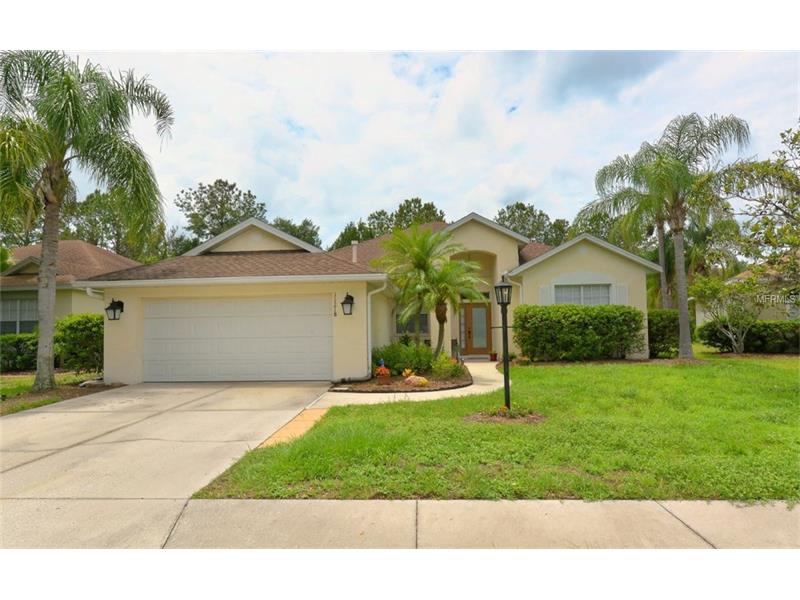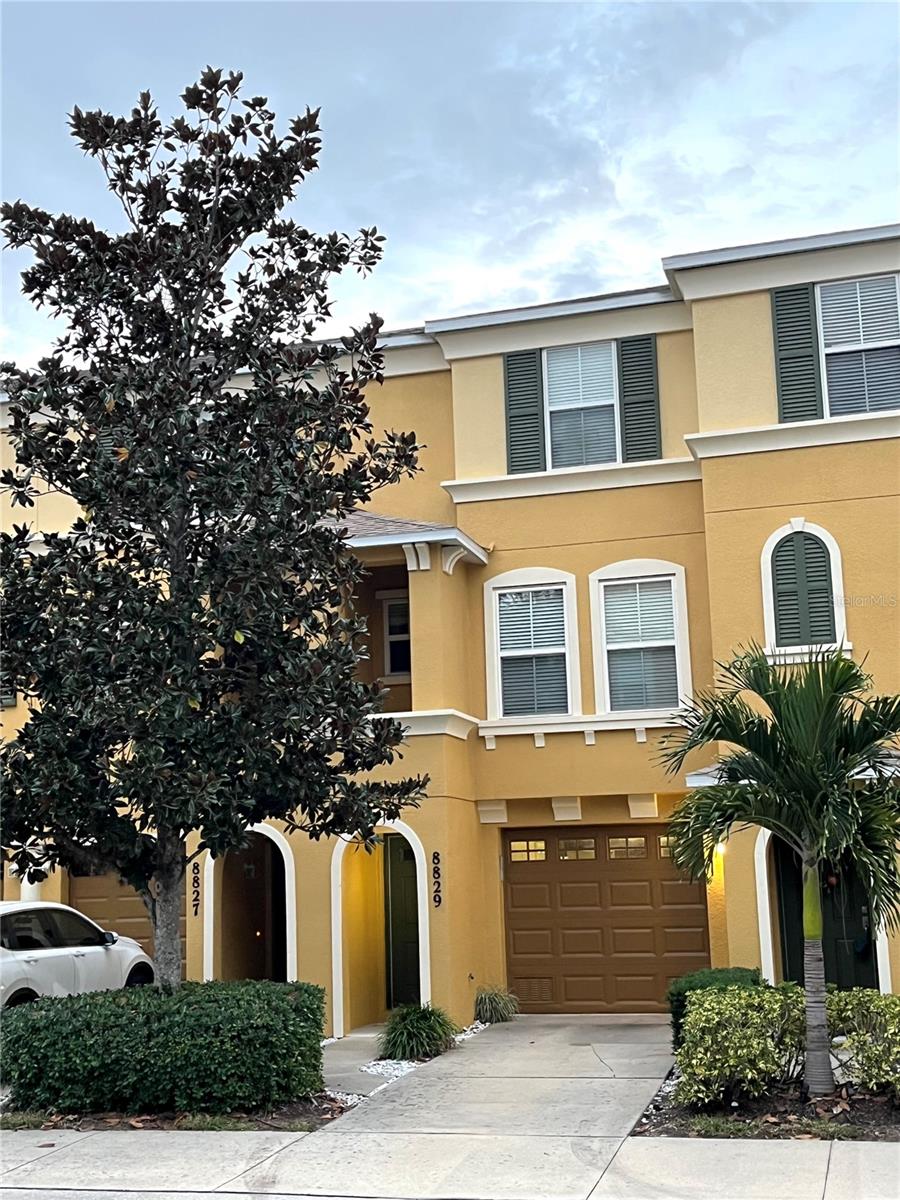11218 Primrose Cir, Lakewood Ranch, Florida
List Price: $292,000
MLS Number:
A4189250
- Status: Sold
- Sold Date: Sep 25, 2017
- DOM: 96 days
- Square Feet: 1854
- Price / sqft: $158
- Bedrooms: 3
- Baths: 2
- Pool: Private
- Garage: 2
- City: LAKEWOOD RANCH
- Zip Code: 34202
- Year Built: 1996
- HOA Fee: $100
- Payments Due: Annually
Misc Info
Subdivision: Summerfield Village Sp A Un 1
Annual Taxes: $4,917
Annual CDD Fee: $1,066
HOA Fee: $100
HOA Payments Due: Annually
Water Front: Pond
Water View: Pond
Lot Size: Up to 10, 889 Sq. Ft.
Request the MLS data sheet for this property
Sold Information
CDD: $271,000
Sold Price per Sqft: $ 146.17 / sqft
Home Features
Interior: Eating Space In Kitchen, Kitchen/Family Room Combo, Living Room/Dining Room Combo, Master Bedroom Downstairs, Volume Ceilings
Kitchen: Breakfast Bar, Closet Pantry
Appliances: Dishwasher, Disposal, Gas Water Heater, Microwave, Microwave Hood, Range, Refrigerator
Flooring: Carpet, Ceramic Tile
Master Bath Features: Dual Sinks, Shower No Tub
Air Conditioning: Central Air
Exterior: Sliding Doors, Irrigation System
Garage Features: Attached
Pool Type: In Ground, Screen Enclosure
Room Dimensions
Schools
- Elementary: Braden River Elementary
- Middle: Braden River Middle
- High: Lakewood Ranch High
- Map
- Street View


























