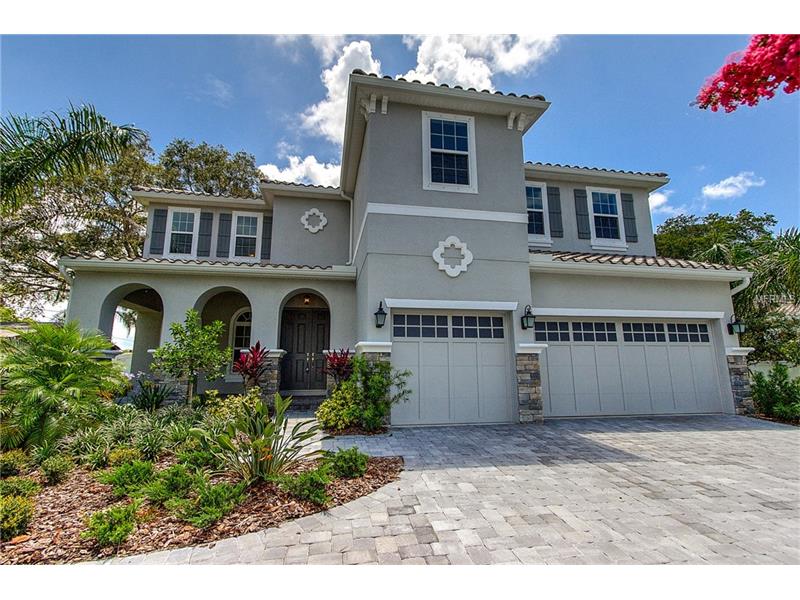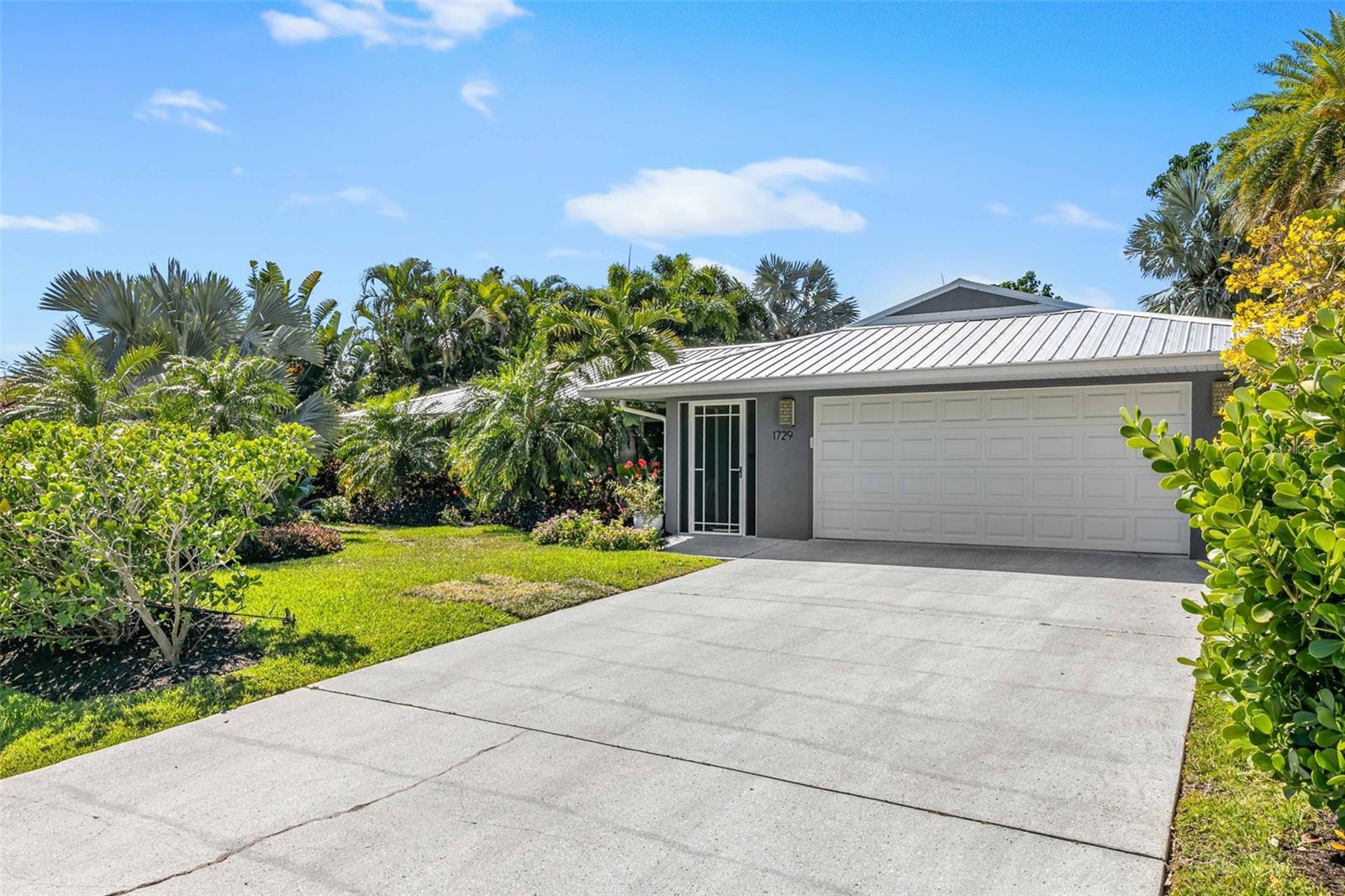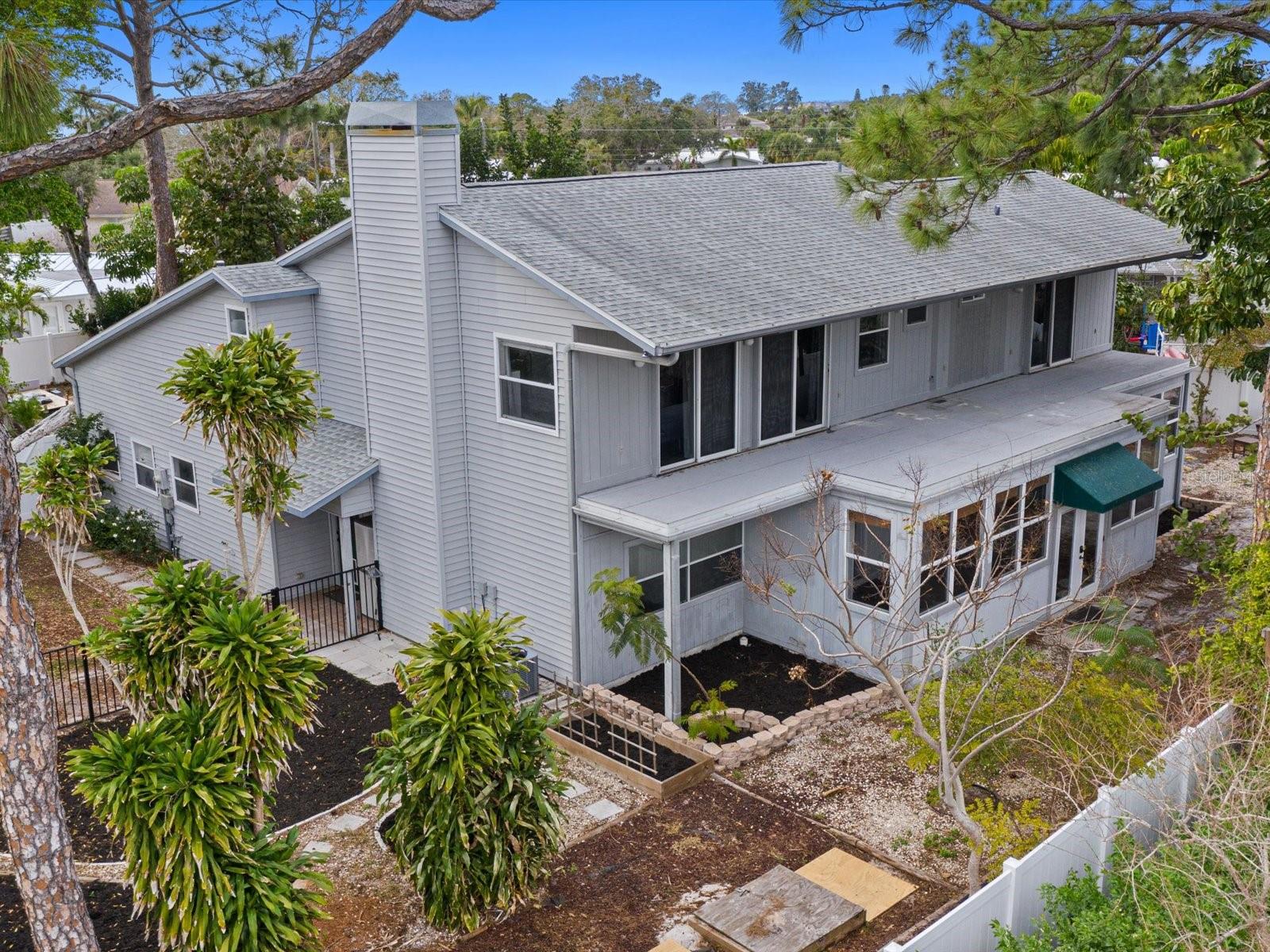1617 Hansen St, Sarasota, Florida
List Price: $924,900
MLS Number:
A4189373
- Status: Sold
- Sold Date: Dec 29, 2017
- DOM: 166 days
- Square Feet: 4363
- Price / sqft: $212
- Bedrooms: 5
- Baths: 4
- Half Baths: 1
- Pool: Private
- Garage: 3
- City: SARASOTA
- Zip Code: 34231
- Year Built: 2016
Misc Info
Subdivision: Hansens Sub Opposite Pg In Pb
Annual Taxes: $6,000
Lot Size: 1/4 to less than 1/2
Request the MLS data sheet for this property
Sold Information
CDD: $875,000
Sold Price per Sqft: $ 200.55 / sqft
Home Features
Interior: Living Room/Great Room, Master Bedroom Downstairs, Open Floor Plan
Kitchen: Breakfast Bar, Closet Pantry
Appliances: Convection Oven, Cooktop, Dishwasher, Disposal, Electric Water Heater, Exhaust Fan, Microwave, Oven, Range, Refrigerator
Flooring: Carpet, Ceramic Tile, Wood
Master Bath Features: Dual Sinks, Tub with Separate Shower Stall
Air Conditioning: Central Air
Exterior: Lighting, Sliding Doors
Garage Features: Driveway
Room Dimensions
- Map
- Street View



























