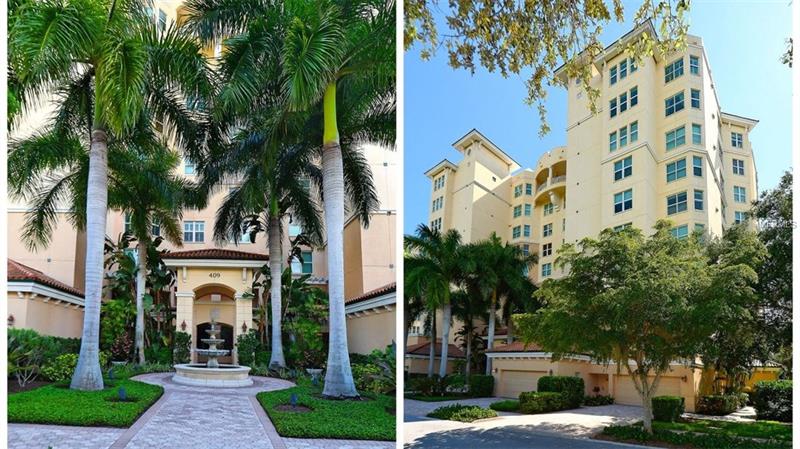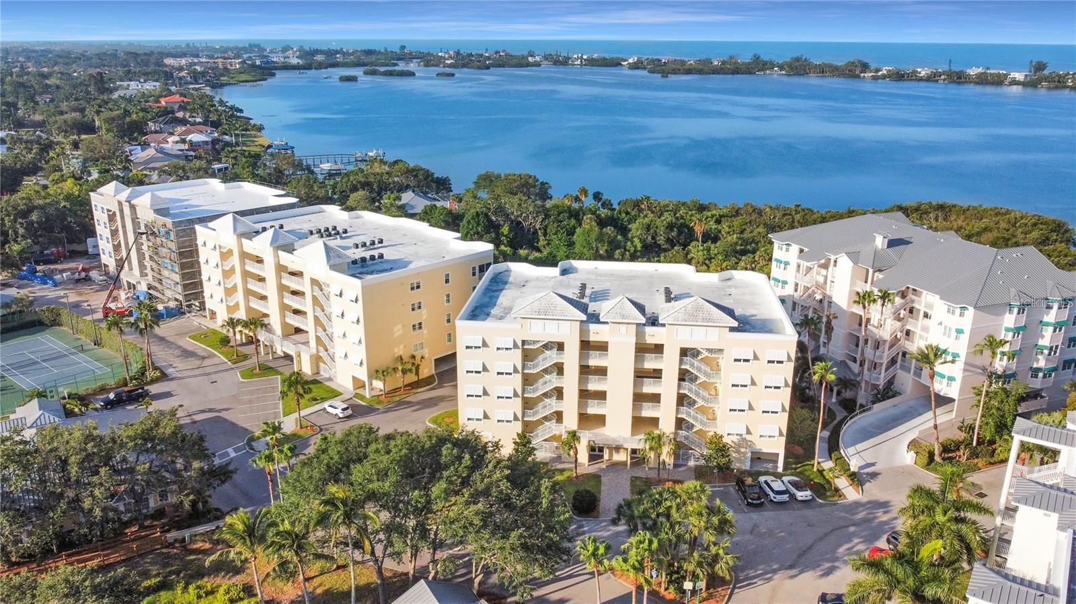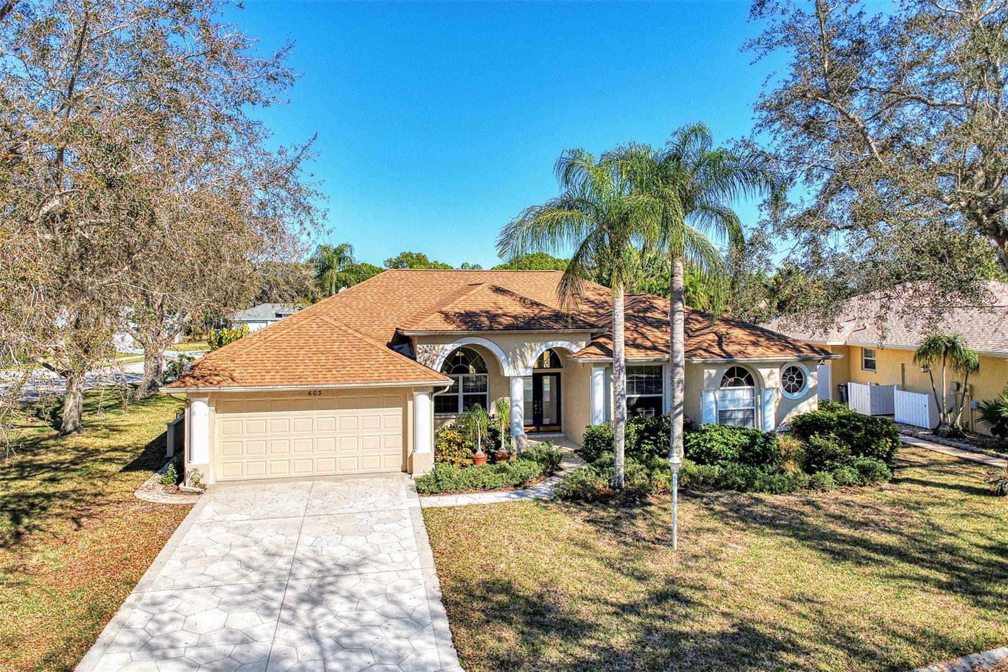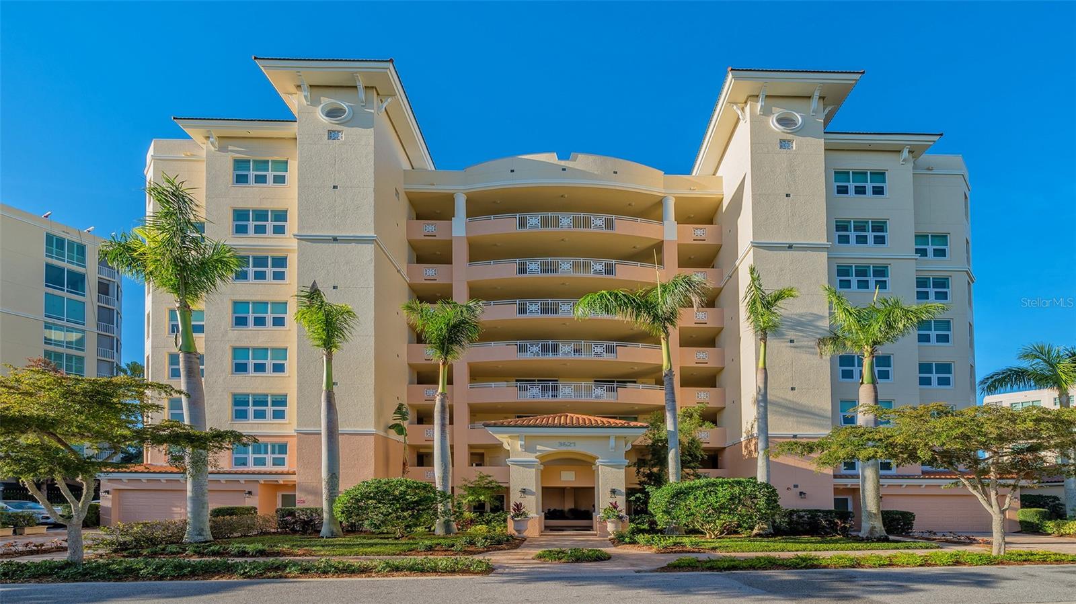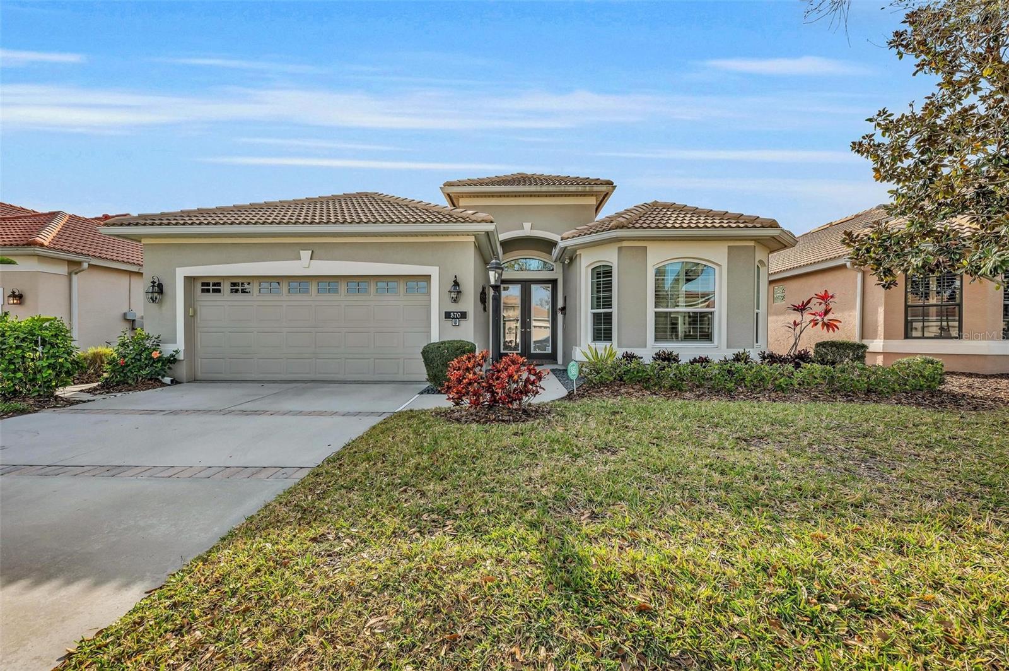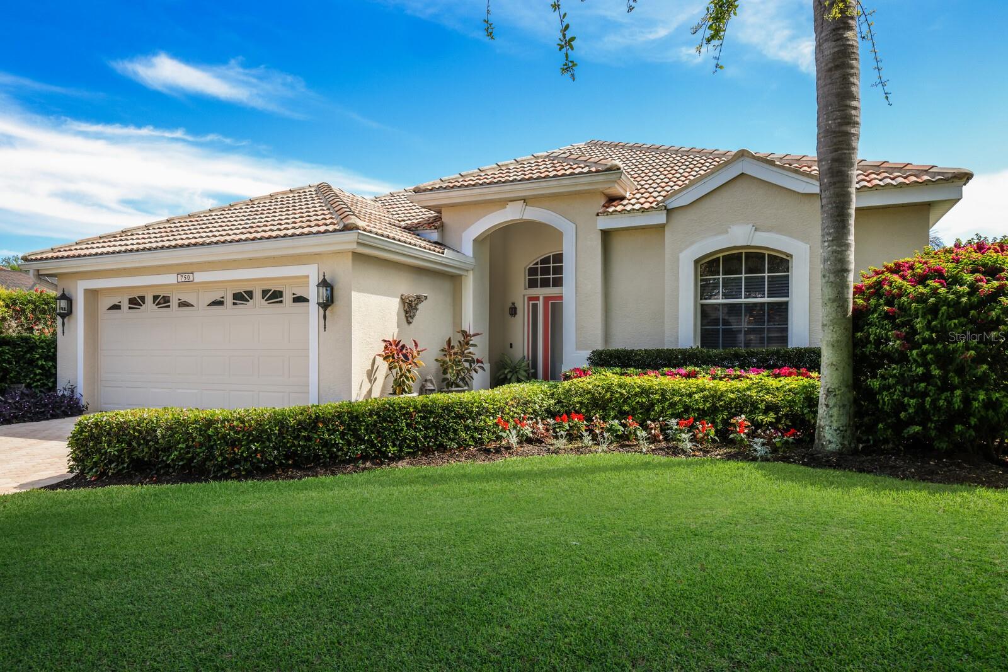409 N Point Rd #601, Osprey, Florida
List Price: $675,000
MLS Number:
A4189564
- Status: Sold
- Sold Date: Oct 04, 2018
- DOM: 343 days
- Square Feet: 2594
- Price / sqft: $260
- Bedrooms: 3
- Baths: 3
- Pool: Community
- Garage: 2
- City: OSPREY
- Zip Code: 34229
- Year Built: 2004
- HOA Fee: $630
- Payments Due: Quarterly
Misc Info
Subdivision: Meridian At The Oaks Preserve
Annual Taxes: $5,151
HOA Fee: $630
HOA Payments Due: Quarterly
Water View: Bay/Harbor - Full, Gulf/Ocean to Bay, Intracoastal Waterway
Request the MLS data sheet for this property
Sold Information
CDD: $630,000
Sold Price per Sqft: $ 242.87 / sqft
Home Features
Interior: Eating Space In Kitchen, Open Floor Plan
Kitchen: Breakfast Bar, Pantry
Appliances: Built-In Oven, Dishwasher, Disposal, Dryer, Electric Water Heater, Exhaust Fan, Microwave, Microwave Hood, Oven, Range, Refrigerator
Flooring: Carpet, Wood
Master Bath Features: Bath w Spa/Hydro Massage Tub, Dual Sinks, Tub with Separate Shower Stall
Air Conditioning: Central Air, Zoned
Exterior: Balcony, Sliding Doors, Storage, Tennis Court(s)
Garage Features: Assigned, Covered, Garage Door Opener, Guest, Oversized, Secured, Underground
Room Dimensions
- Great Room: 19x27
- Master: 14x20
Schools
- Elementary: Gulf Gate Elementary
- Middle: Brookside Middle
- High: Riverview High
- Map
- Street View
