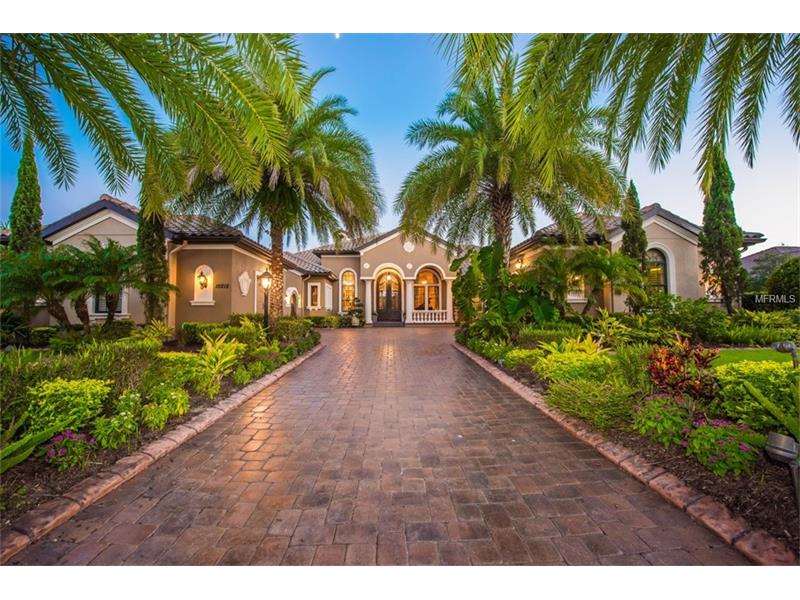15212 Linn Park Ter, Lakewood Ranch, Florida
List Price: $1,450,000
MLS Number:
A4189720
- Status: Sold
- Sold Date: Oct 31, 2017
- DOM: 101 days
- Square Feet: 4551
- Price / sqft: $319
- Bedrooms: 4
- Baths: 4
- Half Baths: 1
- Pool: Community, Private
- Garage: 4
- City: LAKEWOOD RANCH
- Zip Code: 34202
- Year Built: 2009
- HOA Fee: $2,850
- Payments Due: Annually
Misc Info
Subdivision: Country Club East At Lakewood Ranch Sp
Annual Taxes: $12,742
Annual CDD Fee: $4,275
HOA Fee: $2,850
HOA Payments Due: Annually
Lot Size: 1/2 to less than 1
Request the MLS data sheet for this property
Sold Information
CDD: $1,370,000
Sold Price per Sqft: $ 301.03 / sqft
Home Features
Kitchen: Breakfast Bar, Island, Pantry
Appliances: Bar Fridge, Built-In Oven, Convection Oven, Cooktop, Dishwasher, Disposal, Exhaust Fan, Gas Water Heater, Microwave, Range Hood, Tankless Water Heater, Water Filter Owned, Water Softener Owned, Wine Refrigerator
Flooring: Carpet, Ceramic Tile, Marble, Wood
Master Bath Features: Bath w Spa/Hydro Massage Tub, Dual Sinks, Tub with Separate Shower Stall
Fireplace: Living Room
Air Conditioning: Central Air, Zoned
Exterior: Irrigation System, Lighting, Outdoor Grill, Outdoor Kitchen, Rain Gutters, Sliding Doors
Garage Features: Oversized
Room Dimensions
Schools
- Elementary: Robert E Willis Elementar
- Middle: Nolan Middle
- High: Lakewood Ranch High
- Map
- Street View

























