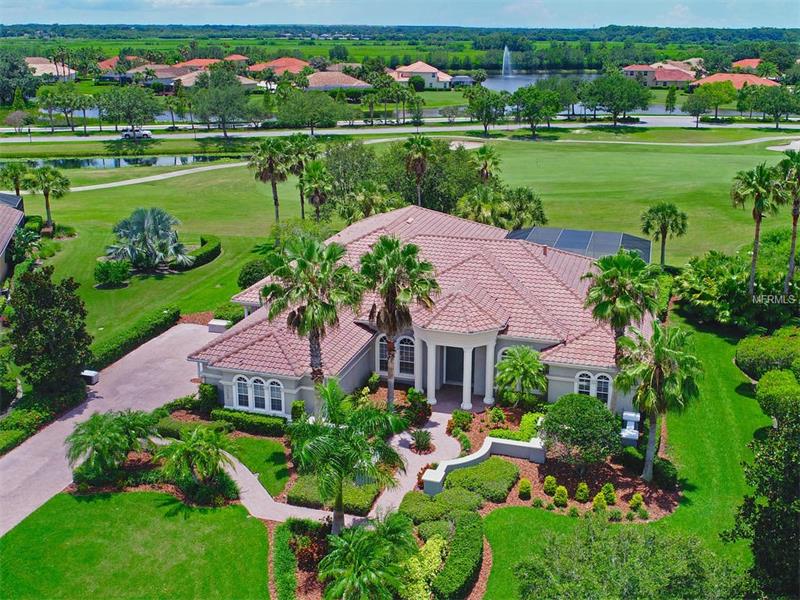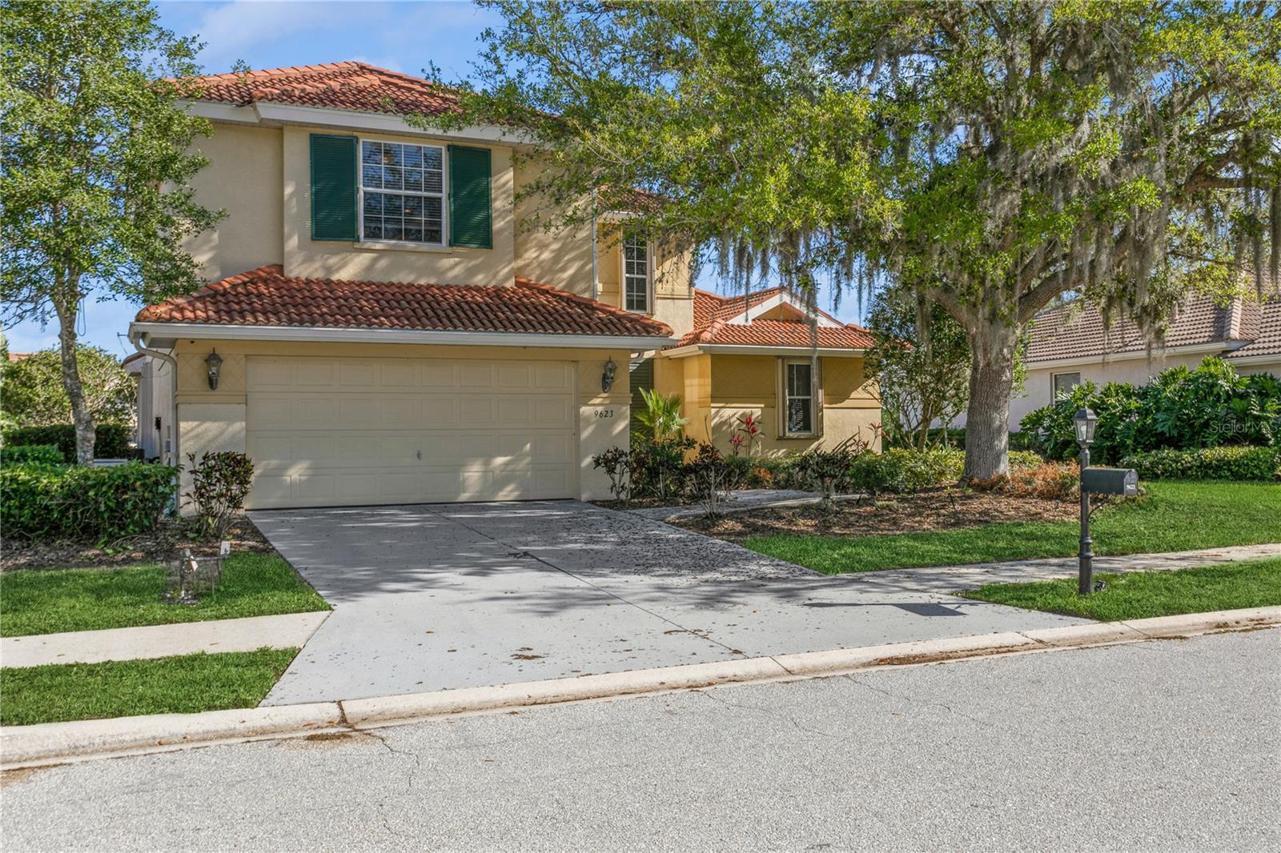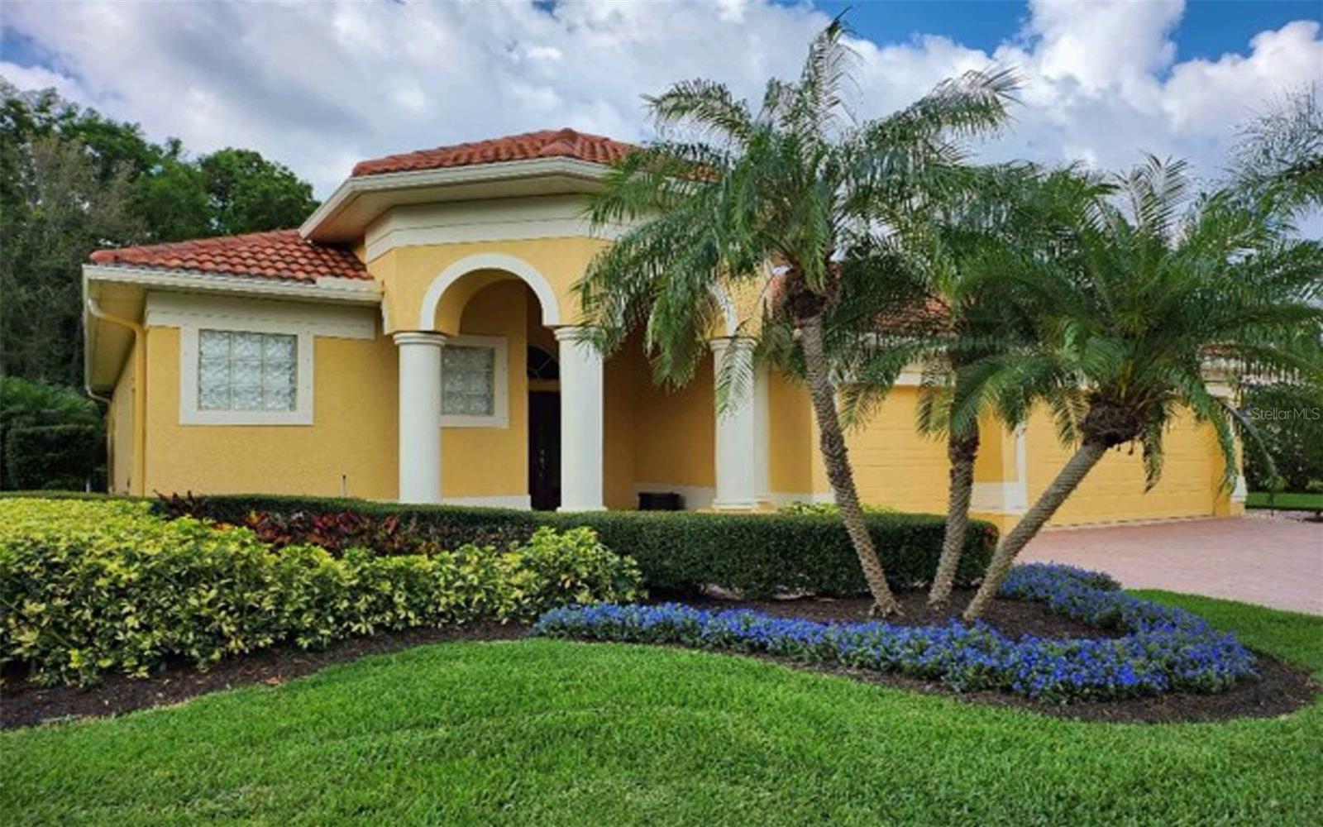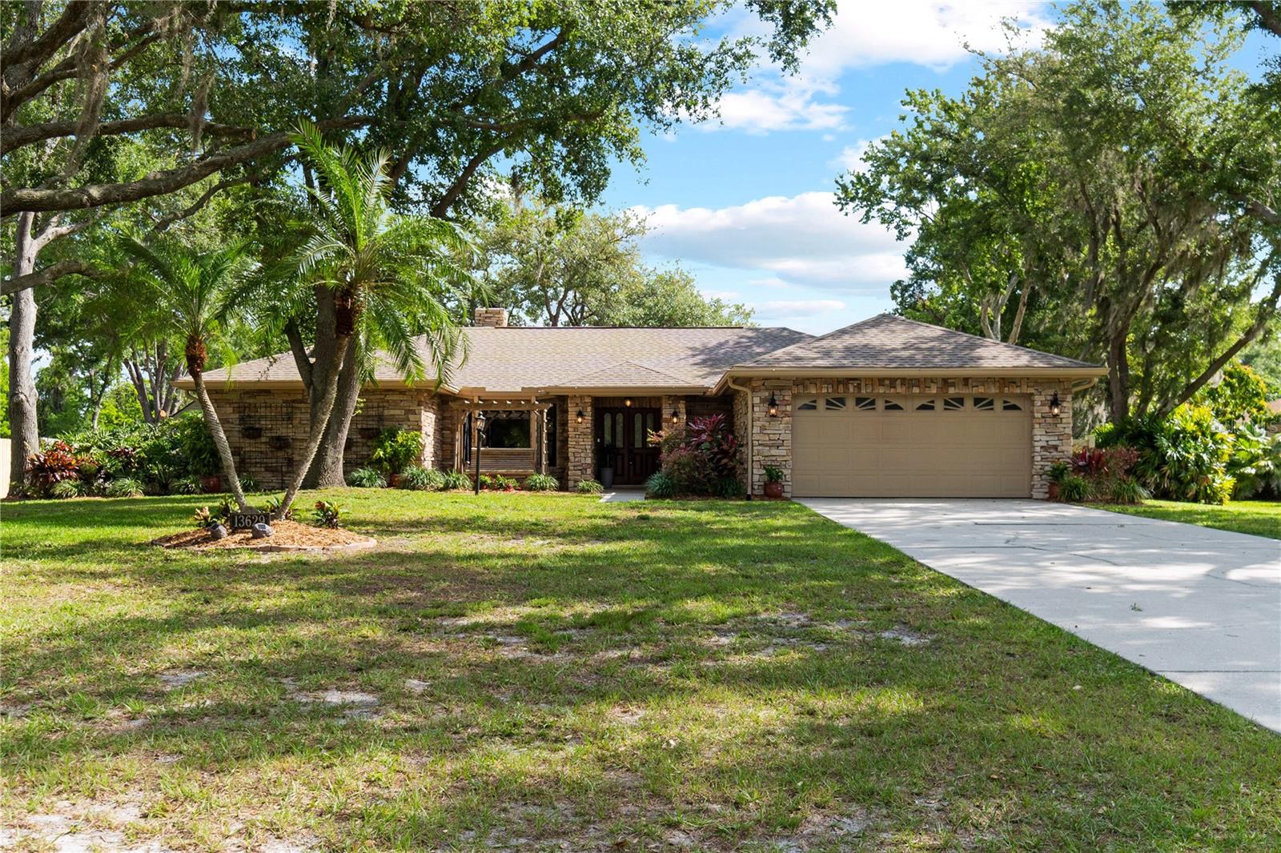10208 Discovery Ter, Bradenton, Florida
List Price: $719,000
MLS Number:
A4190659
- Status: Sold
- Sold Date: Feb 15, 2018
- DOM: 199 days
- Square Feet: 3678
- Price / sqft: $195
- Bedrooms: 4
- Baths: 3
- Half Baths: 1
- Pool: Community, Private
- Garage: 3
- City: BRADENTON
- Zip Code: 34212
- Year Built: 2004
- HOA Fee: $587
- Payments Due: Quarterly
Misc Info
Subdivision: Waterlefe Golf & River Club Un 1
Annual Taxes: $14,102
Annual CDD Fee: $3,553
HOA Fee: $587
HOA Payments Due: Quarterly
Water Access: Marina
Lot Size: 1/4 Acre to 21779 Sq. Ft.
Request the MLS data sheet for this property
Sold Information
CDD: $715,000
Sold Price per Sqft: $ 194.40 / sqft
Home Features
Interior: Formal Dining Room Separate, Formal Living Room Separate, Split Bedroom
Appliances: Built-In Oven, Dishwasher, Disposal, Double Oven, Dryer, Microwave, Refrigerator, Washer
Flooring: Ceramic Tile, Wood
Master Bath Features: Dual Sinks, Garden Bath, Tub with Separate Shower Stall
Fireplace: Gas
Air Conditioning: Central Air
Exterior: Sliding Doors, French Doors, Irrigation System, Lighting, Outdoor Kitchen, Rain Gutters
Garage Features: Driveway, Garage Door Opener
Room Dimensions
- Living Room: 19x18
- Family: 23x20
- Room 2: 15x12
- Room 3: 17x12
Schools
- Elementary: Freedom Elementary
- Middle: Carlos E. Haile Middle
- High: Braden River High
- Map
- Street View




























