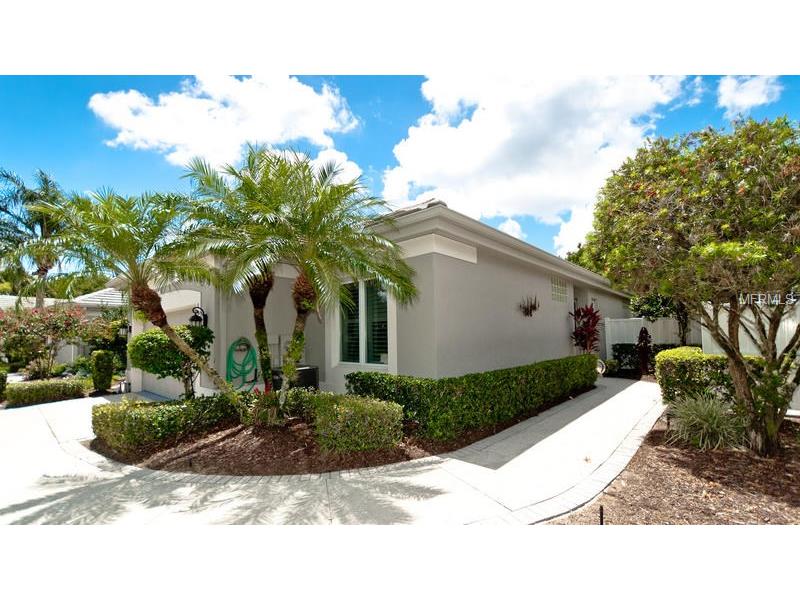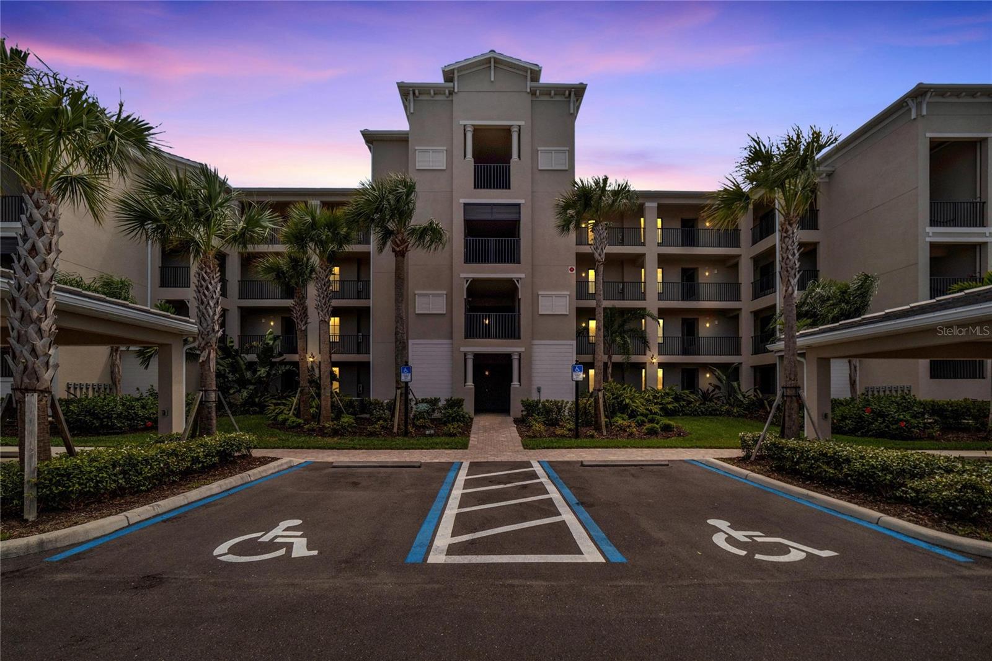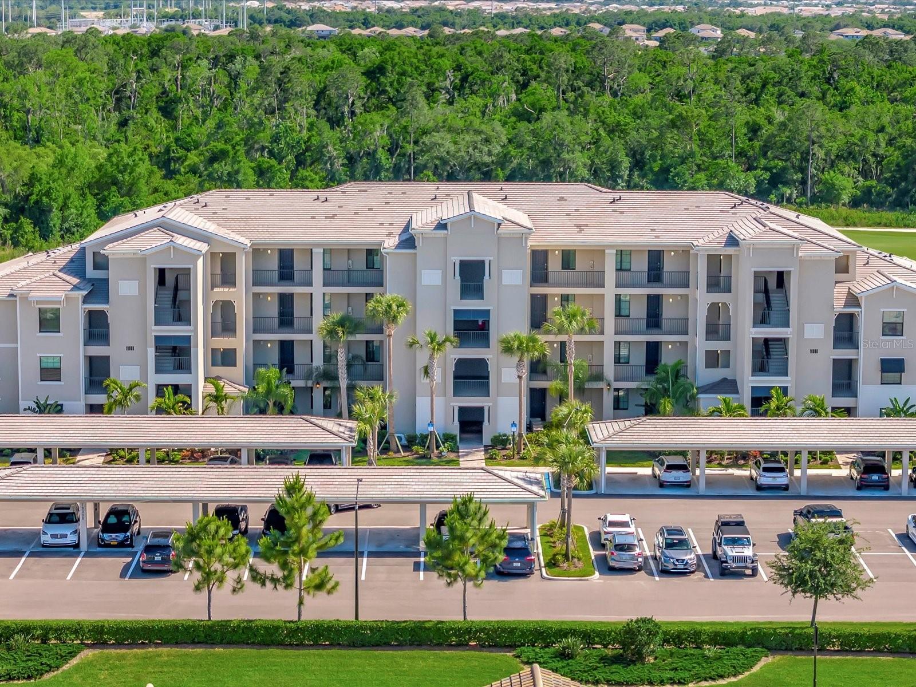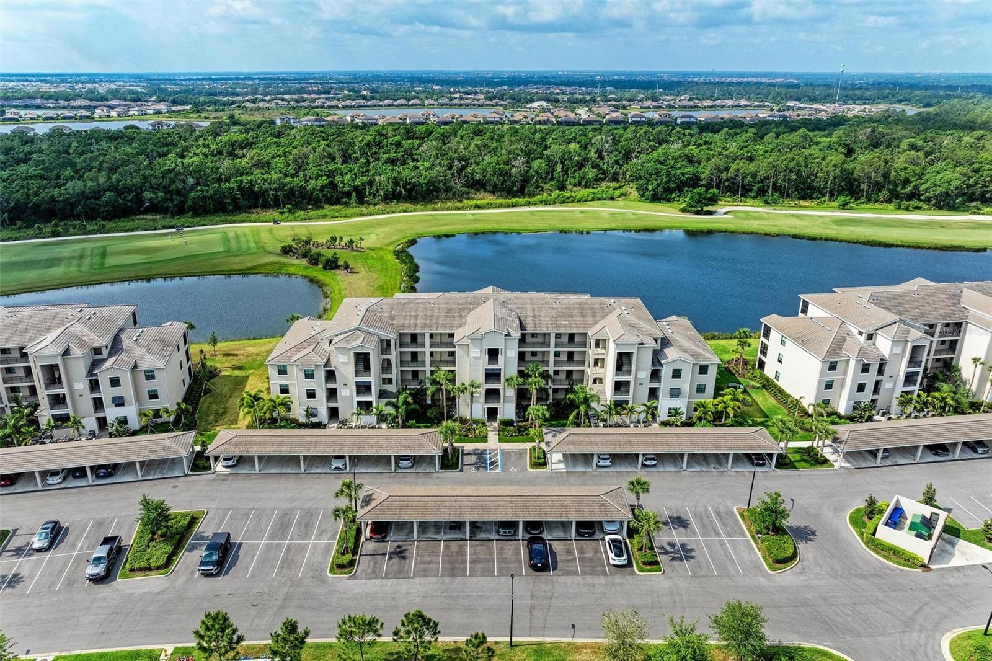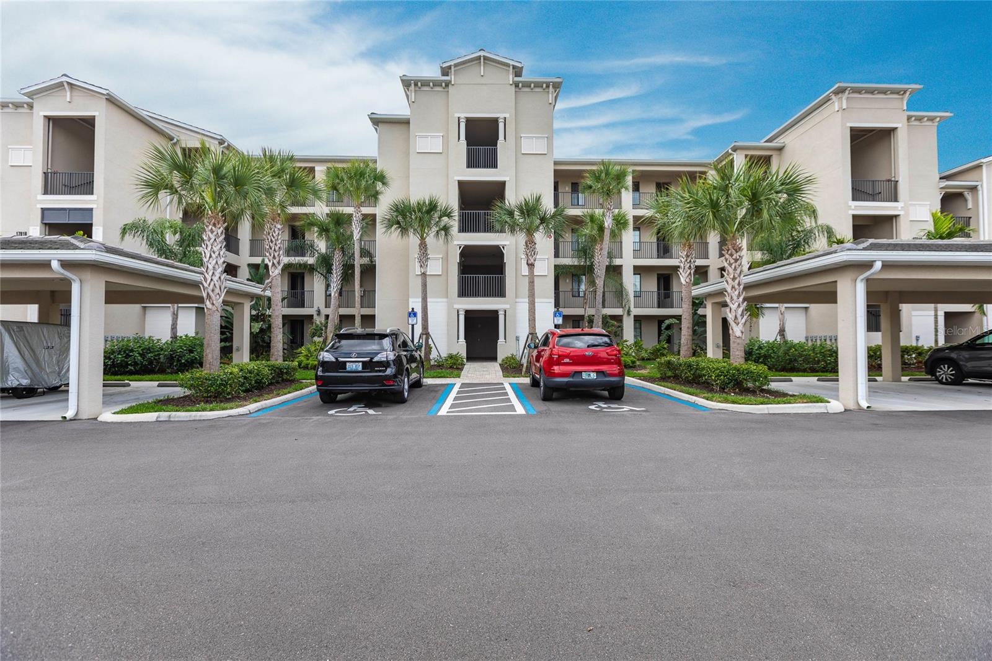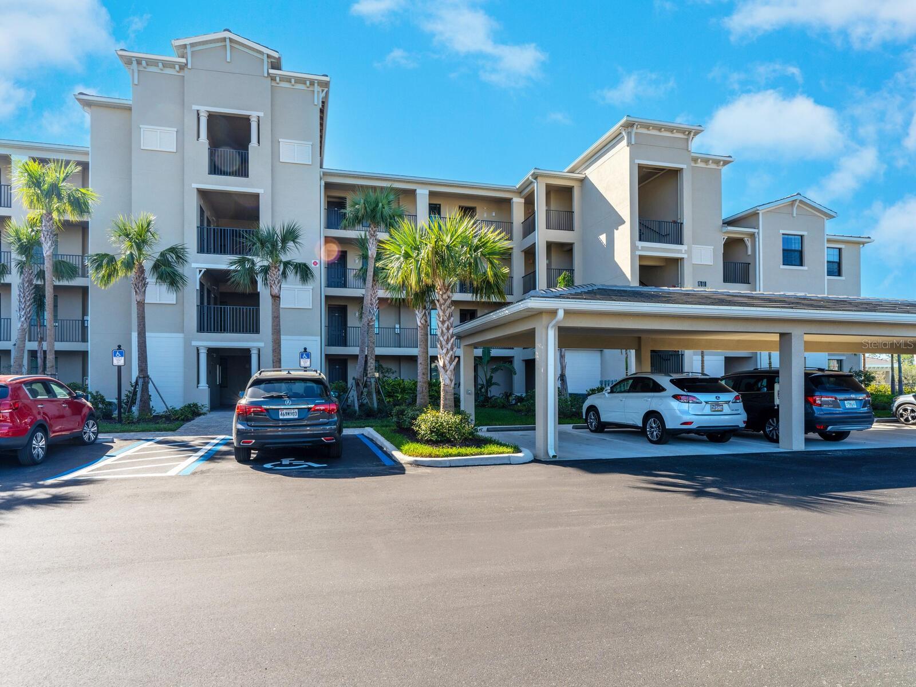8730 49th Ter E, Bradenton, Florida
List Price: $362,000
MLS Number:
A4191458
- Status: Sold
- Sold Date: Jan 16, 2018
- DOM: 146 days
- Square Feet: 1844
- Price / sqft: $196
- Bedrooms: 2
- Baths: 2
- Pool: Private
- Garage: 2
- City: BRADENTON
- Zip Code: 34211
- Year Built: 1999
- HOA Fee: $1,326
- Payments Due: Annually
Misc Info
Subdivision: Rosedale 6-b
Annual Taxes: $4,161
HOA Fee: $1,326
HOA Payments Due: Annually
Lot Size: 0 to less than 1/4
Request the MLS data sheet for this property
Sold Information
CDD: $357,000
Sold Price per Sqft: $ 193.60 / sqft
Home Features
Interior: Eating Space In Kitchen, Living Room/Dining Room Combo, Open Floor Plan, Split Bedroom
Kitchen: Breakfast Bar
Appliances: Dishwasher, Disposal, Dryer, Gas Water Heater, Microwave Hood, Range, Refrigerator, Washer
Flooring: Carpet, Ceramic Tile
Master Bath Features: Tub with Separate Shower Stall
Air Conditioning: Central Air
Exterior: Lighting, Sliding Doors, Sprinkler Metered
Garage Features: Garage Door Opener
Pool Size: 12x28
Room Dimensions
Schools
- Elementary: Braden River Elementary
- Middle: Braden River Middle
- High: Lakewood Ranch High
- Map
- Street View
