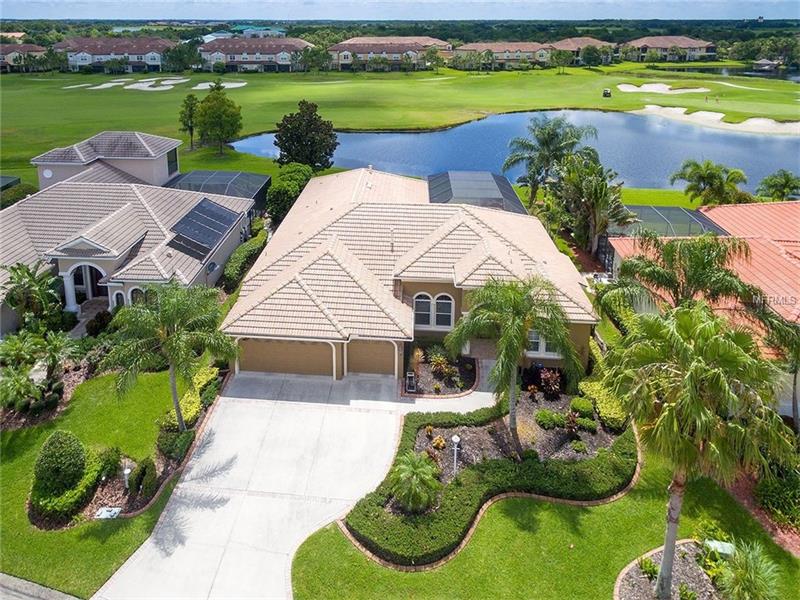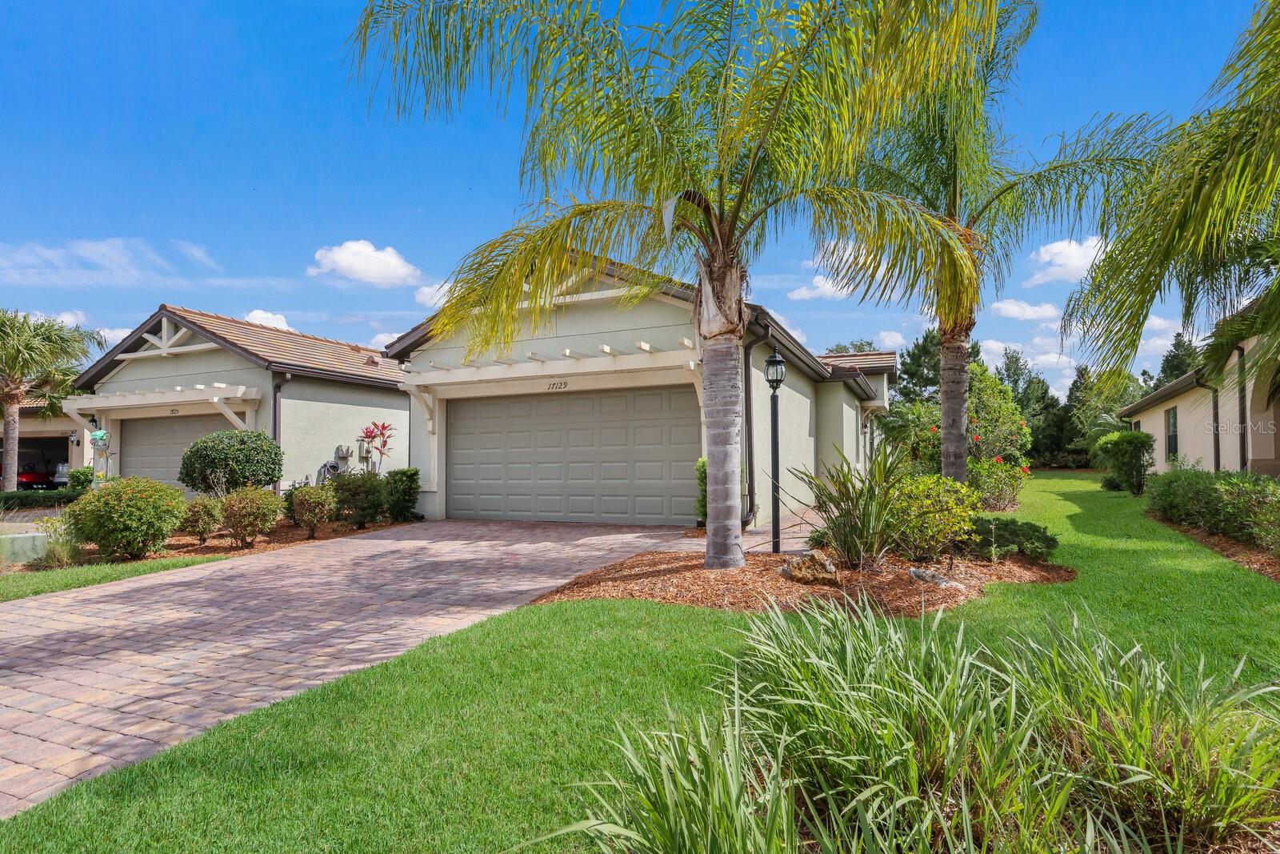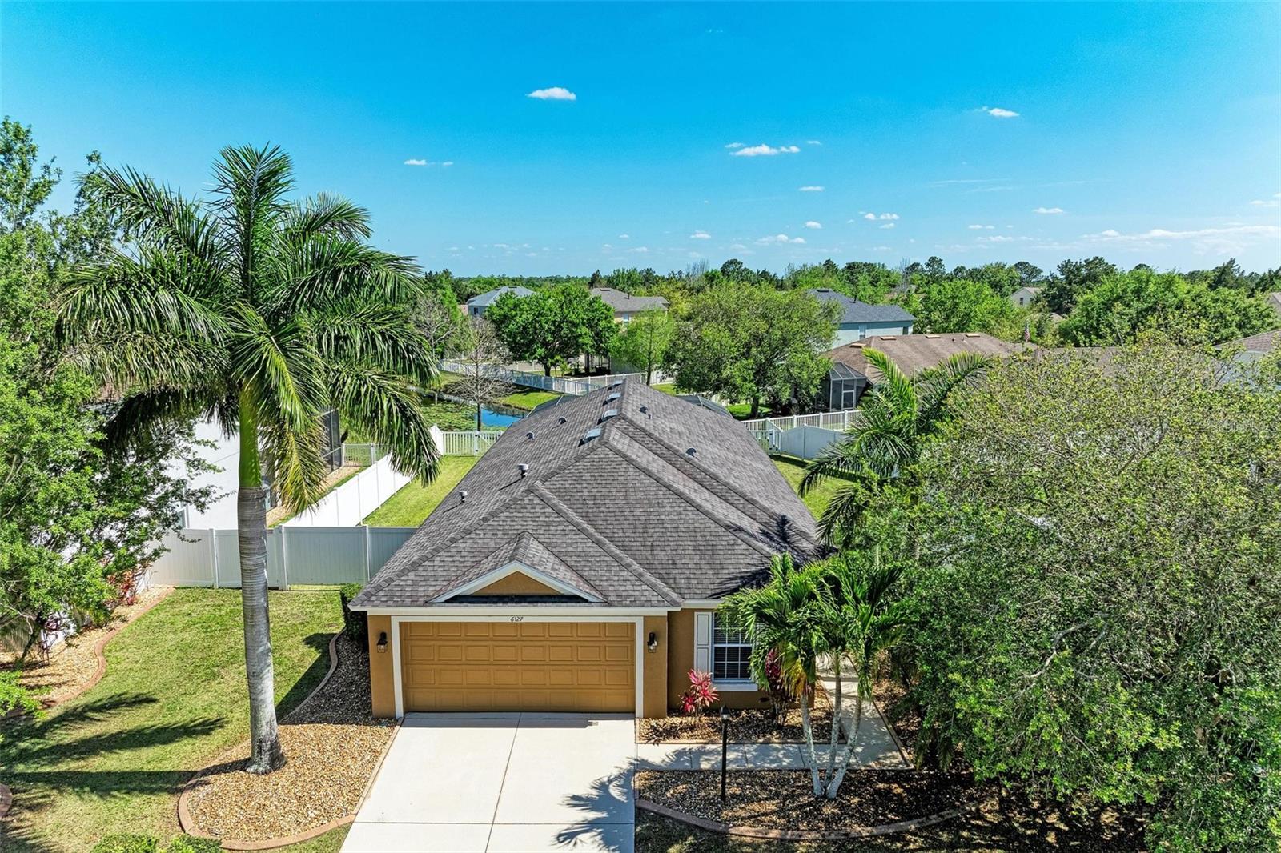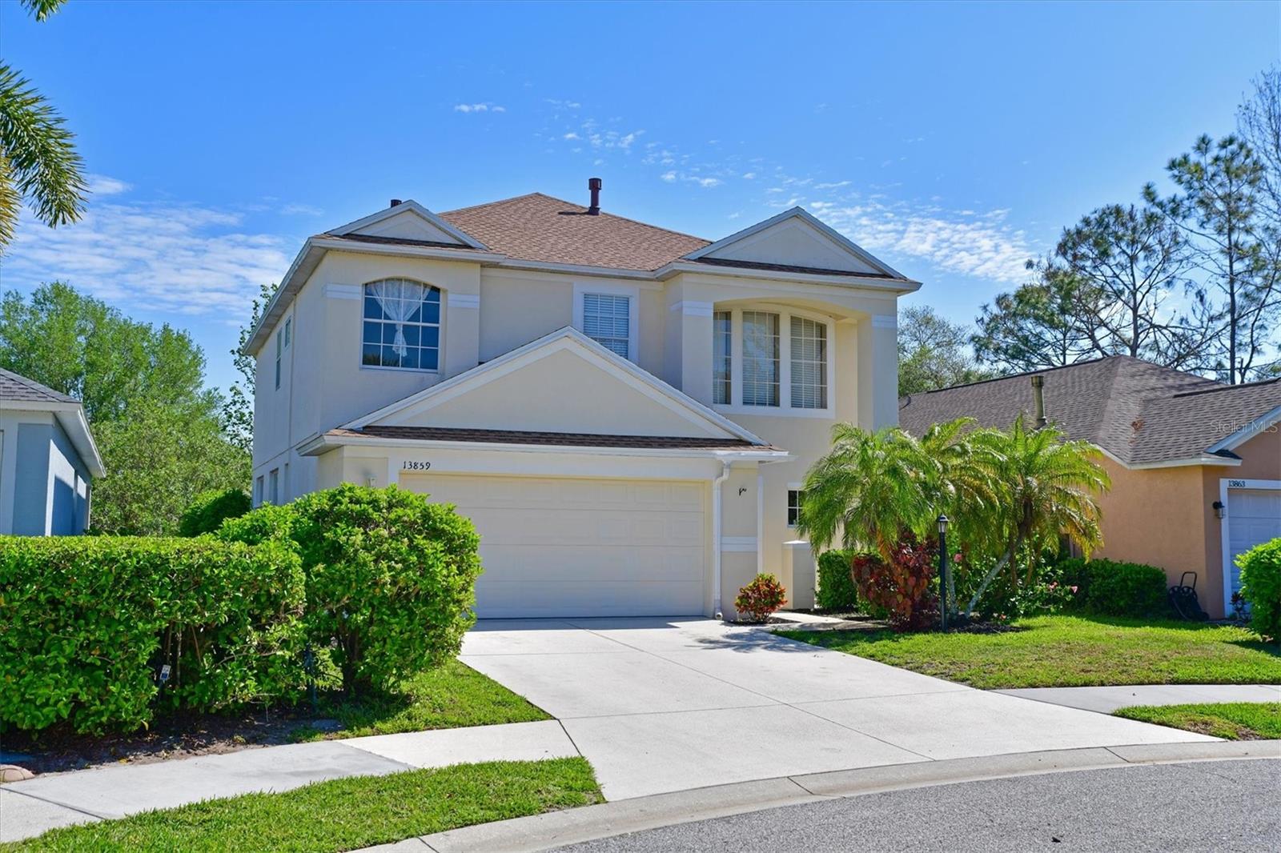8303 Championship Ct, Lakewood Ranch, Florida
List Price: $530,000
MLS Number:
A4191943
- Status: Sold
- Sold Date: Aug 13, 2018
- DOM: 346 days
- Square Feet: 2713
- Price / sqft: $203
- Bedrooms: 4
- Baths: 3
- Pool: Private
- Garage: 3
- City: LAKEWOOD RANCH
- Zip Code: 34202
- Year Built: 2003
- HOA Fee: $150
- Payments Due: Annually
Misc Info
Subdivision: Lakewood Ranch Cc Sp Klaurelvlypb36/26
Annual Taxes: $8,193
Annual CDD Fee: $2,302
HOA Fee: $150
HOA Payments Due: Annually
Water Front: Pond
Water View: Pond
Lot Size: Up to 10, 889 Sq. Ft.
Request the MLS data sheet for this property
Sold Information
CDD: $500,000
Sold Price per Sqft: $ 184.30 / sqft
Home Features
Interior: Eating Space In Kitchen, Formal Dining Room Separate, Formal Living Room Separate, Master Bedroom Downstairs, Open Floor Plan, Split Bedroom
Kitchen: Breakfast Bar, Desk Built In, Pantry
Appliances: Built-In Oven, Dishwasher, Disposal, Microwave, Range Hood, Refrigerator
Flooring: Carpet, Ceramic Tile, Laminate
Master Bath Features: Dual Sinks, Tub with Separate Shower Stall
Fireplace: Gas
Air Conditioning: Central Air
Exterior: French Doors, Irrigation System, Lighting, Outdoor Grill, Sliding Doors
Garage Features: Driveway, Garage Door Opener
Room Dimensions
Schools
- Elementary: Robert E Willis Elementar
- Middle: Nolan Middle
- High: Lakewood Ranch High
- Map
- Street View




























