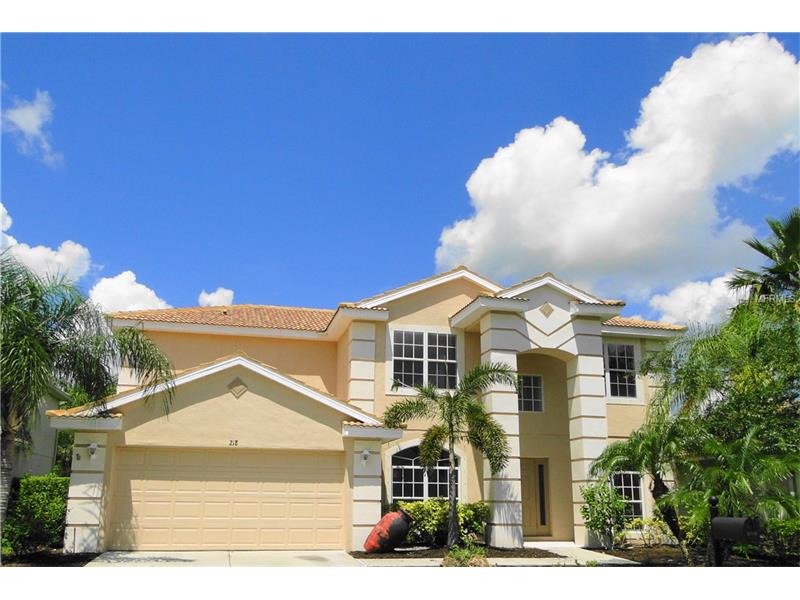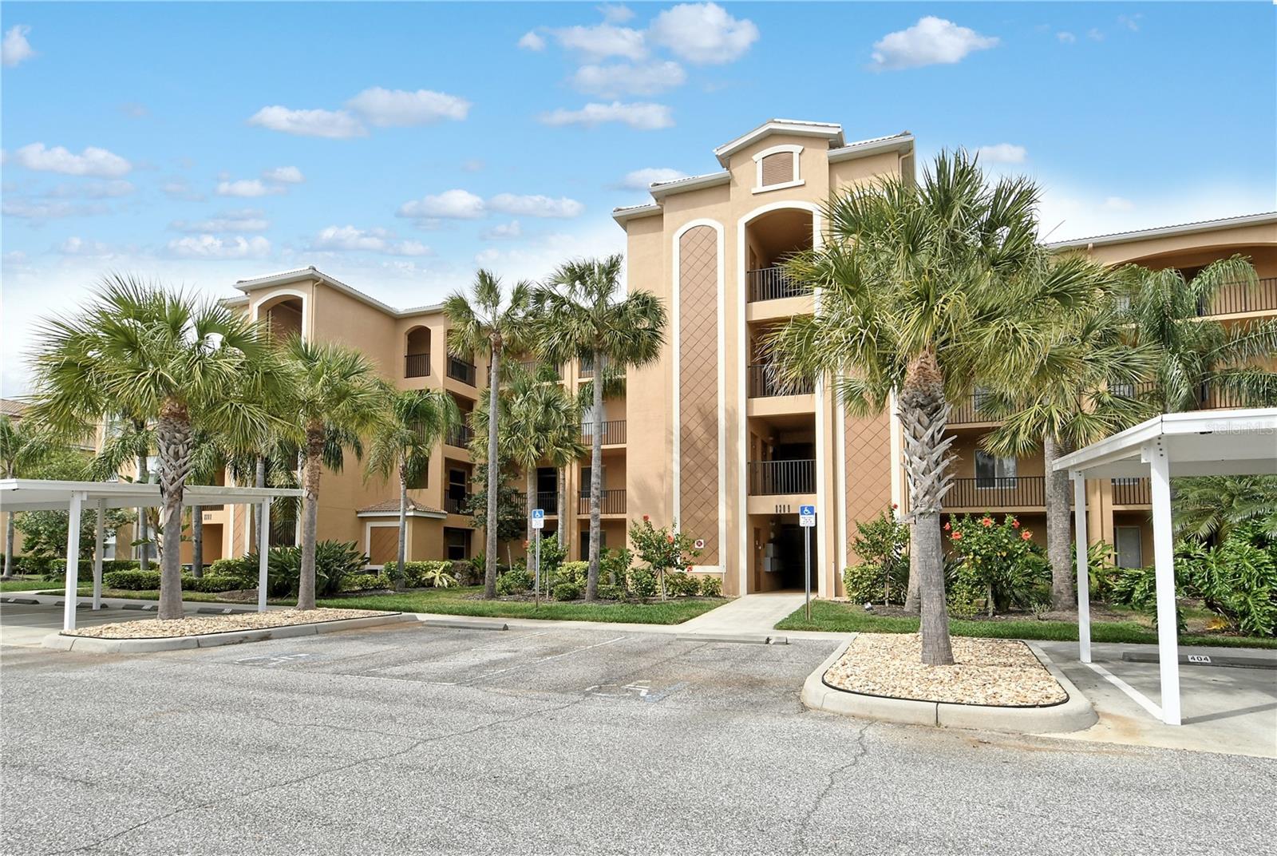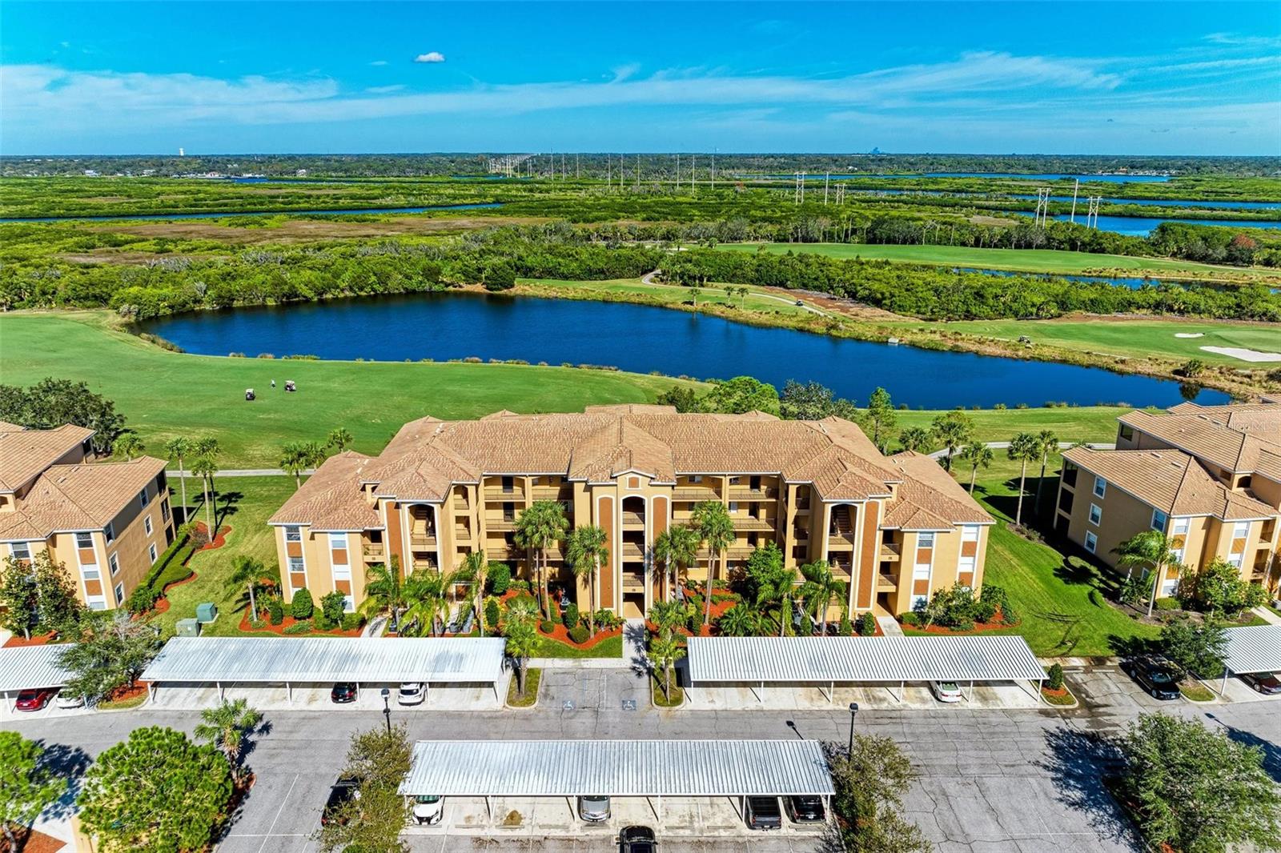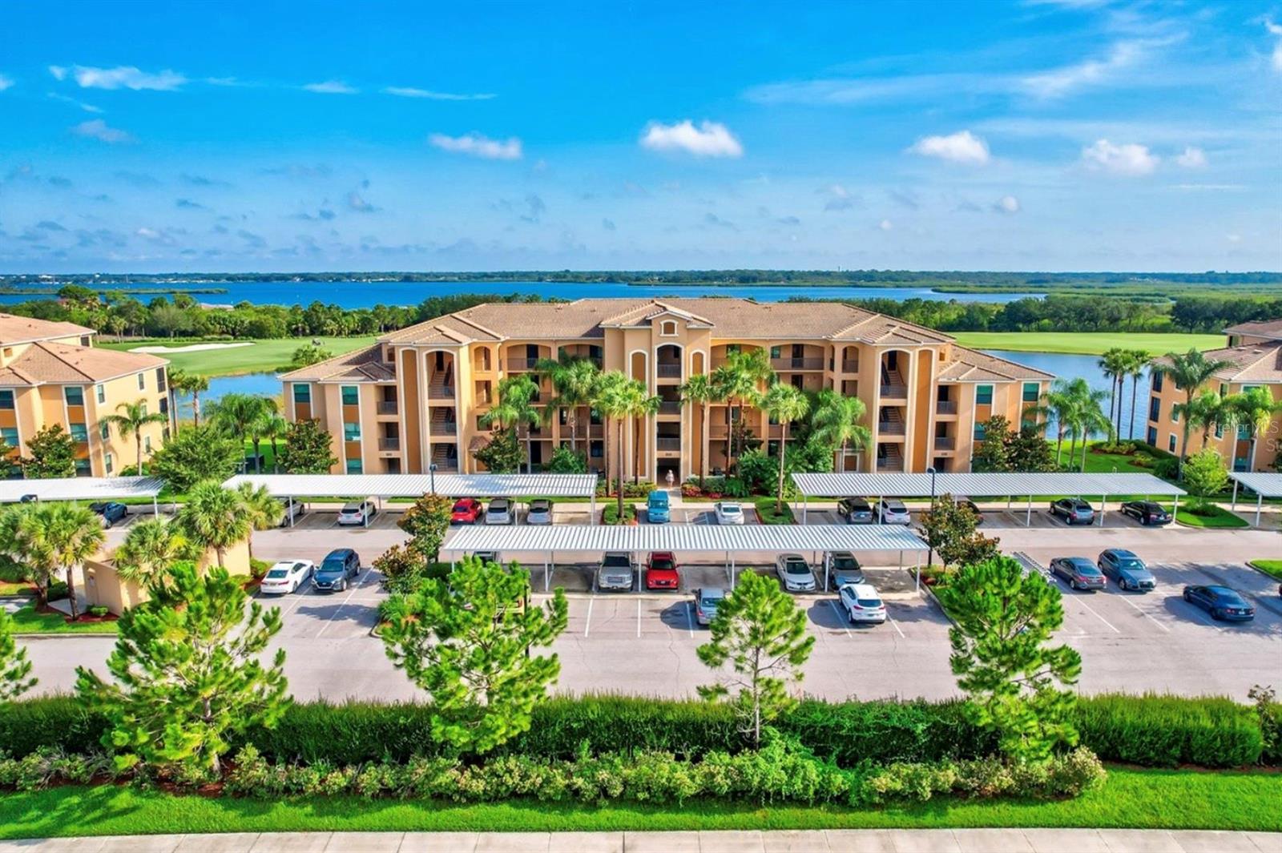218 Heritage Isles Way, Bradenton, Florida
List Price: $320,000
MLS Number:
A4192054
- Status: Sold
- Sold Date: Dec 15, 2017
- DOM: 100 days
- Square Feet: 2555
- Price / sqft: $125
- Bedrooms: 4
- Baths: 3
- Half Baths: 1
- Pool: Community
- Garage: 2
- City: BRADENTON
- Zip Code: 34212
- Year Built: 2006
- HOA Fee: $339
- Payments Due: Quarterly
Misc Info
Subdivision: Stoneybrook At Heritage H Spa U1pb39/160
Annual Taxes: $5,238
Annual CDD Fee: $955
HOA Fee: $339
HOA Payments Due: Quarterly
Water View: Lake
Lot Size: Up to 10, 889 Sq. Ft.
Request the MLS data sheet for this property
Sold Information
CDD: $312,000
Sold Price per Sqft: $ 122.11 / sqft
Home Features
Interior: Eating Space In Kitchen, Formal Dining Room Separate, Formal Living Room Separate, Kitchen/Family Room Combo, L Dining, Open Floor Plan, Split Bedroom
Kitchen: Breakfast Bar, Island, Pantry
Appliances: Dishwasher, Disposal, Dryer, Electric Water Heater, Microwave, Range, Refrigerator, Washer
Flooring: Carpet, Ceramic Tile, Laminate
Master Bath Features: Dual Sinks, Garden Bath, Shower No Tub
Air Conditioning: Central Air
Exterior: Sliding Doors
Garage Features: Driveway, Garage Door Opener, Guest
Room Dimensions
- Living Room: 13x12
- Kitchen: 14x12
- Family: 17x15
- Master: 15x13
Schools
- Elementary: Freedom Elementary
- Middle: Carlos E. Haile Middle
- High: Braden River High
- Map
- Street View



























