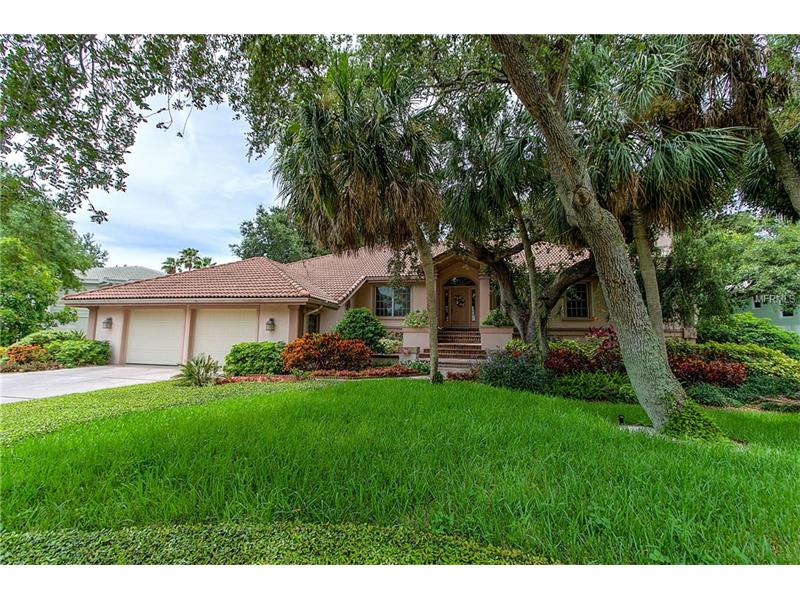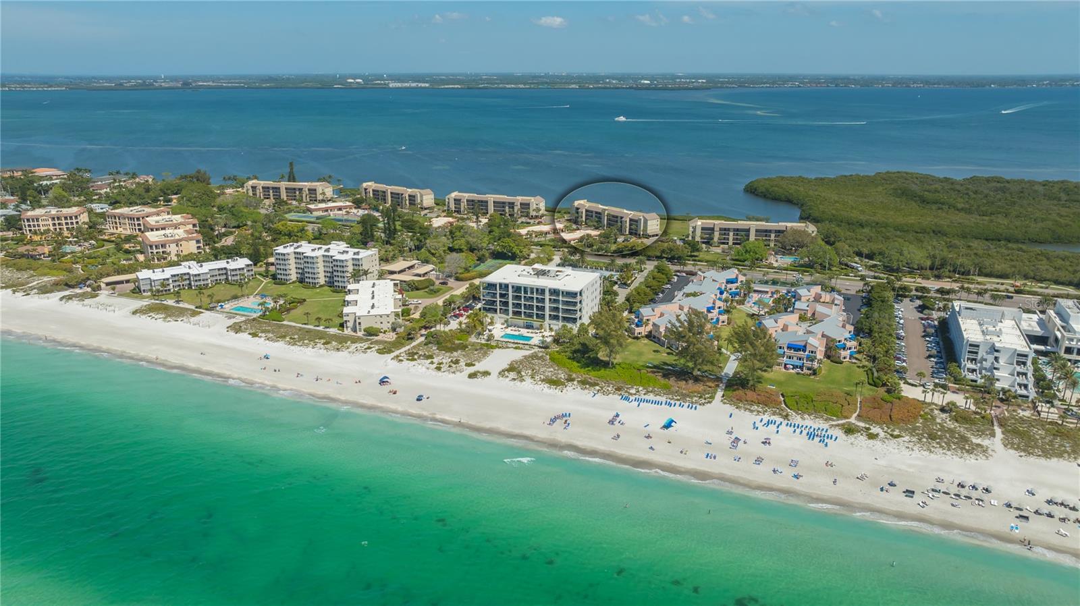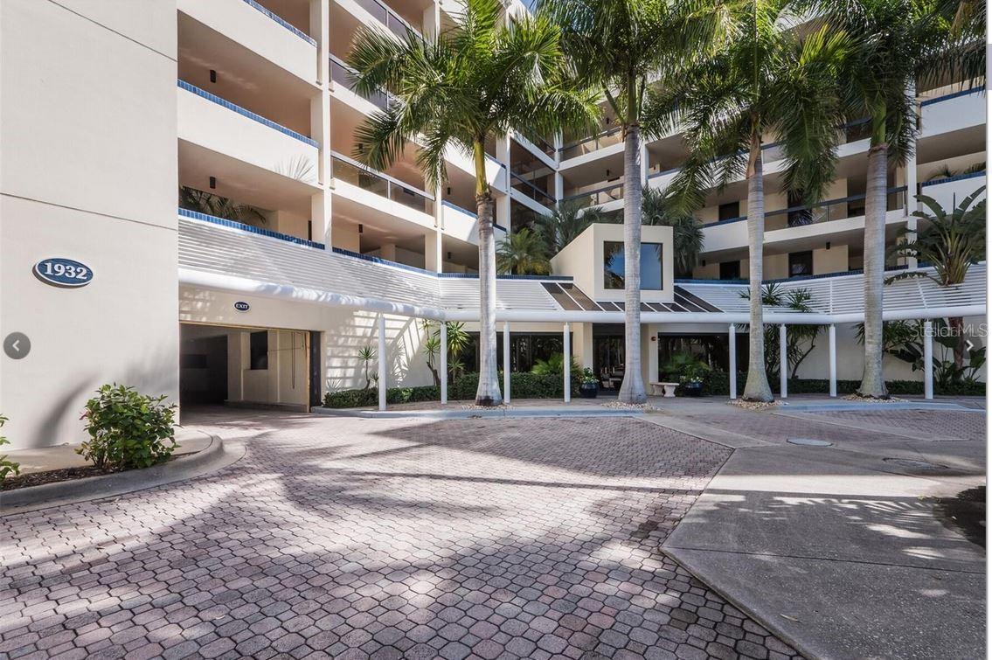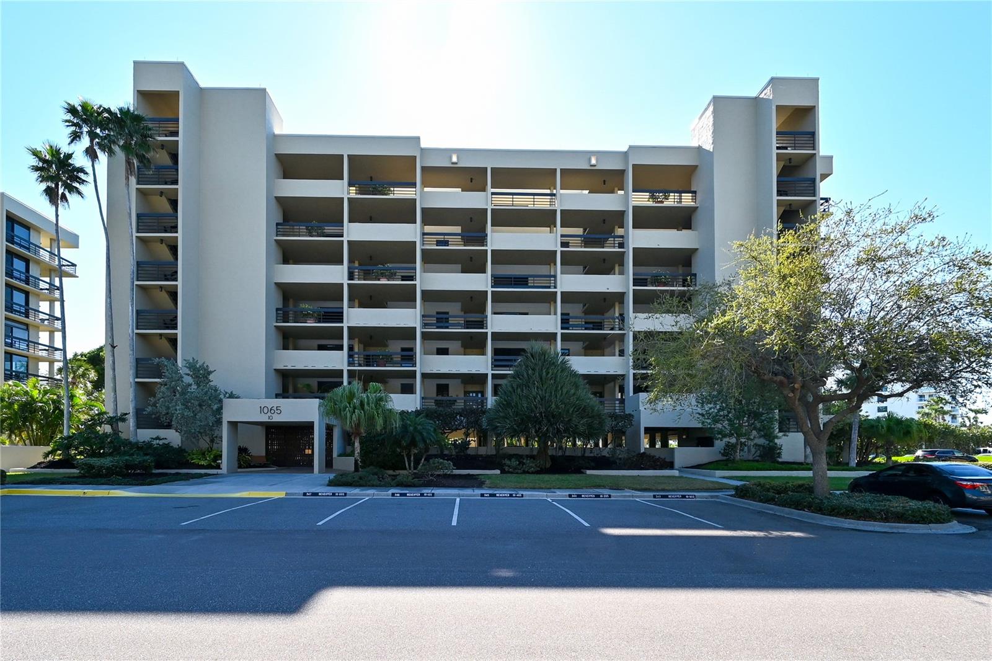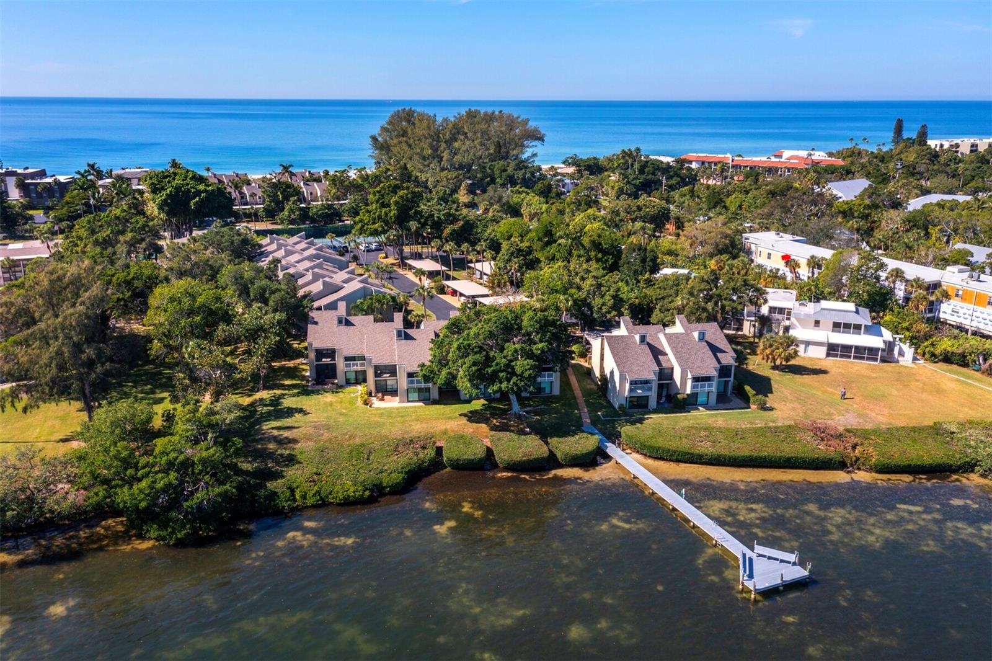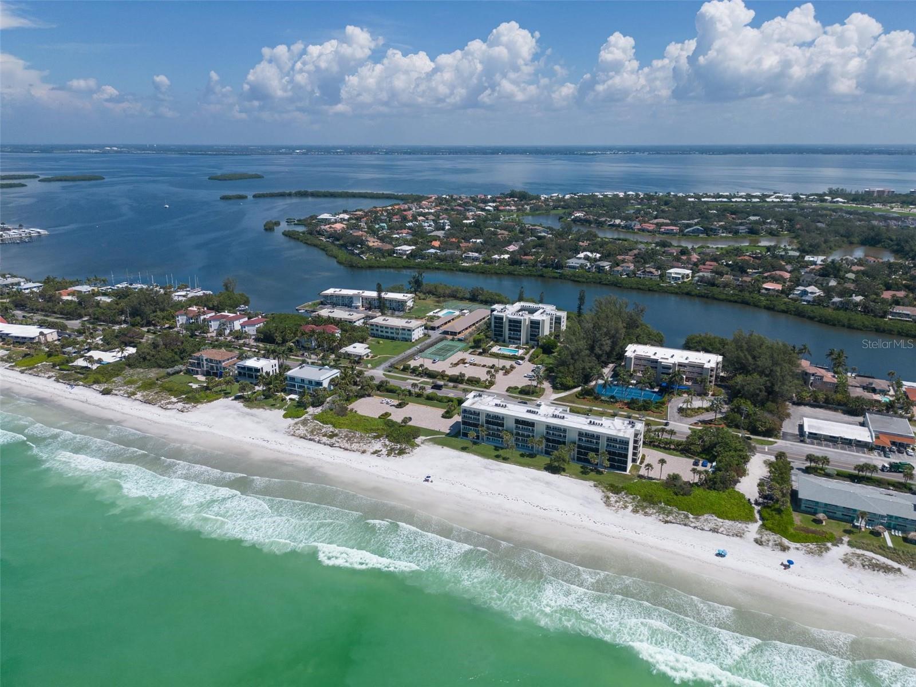3590 Bayou Cir, Longboat Key, Florida
List Price: $849,000
MLS Number:
A4192177
- Status: Sold
- Sold Date: Apr 27, 2018
- DOM: 217 days
- Square Feet: 2515
- Price / sqft: $338
- Bedrooms: 4
- Baths: 3
- Pool: Private
- Garage: 2
- City: LONGBOAT KEY
- Zip Code: 34228
- Year Built: 1986
- HOA Fee: $900
- Payments Due: Annually
Misc Info
Subdivision: Bay Isles
Annual Taxes: $6,744
HOA Fee: $900
HOA Payments Due: Annually
Water Access: Beach - Access Deeded, Gulf/Ocean, Marina
Lot Size: 1/4 Acre to 21779 Sq. Ft.
Request the MLS data sheet for this property
Sold Information
CDD: $835,000
Sold Price per Sqft: $ 332.01 / sqft
Home Features
Interior: Eating Space In Kitchen, Formal Dining Room Separate, Formal Living Room Separate, Master Bedroom Downstairs
Appliances: Built-In Oven, Convection Oven, Cooktop, Dishwasher, Disposal, Double Oven, Dryer, Exhaust Fan, Microwave, Refrigerator, Washer
Flooring: Tile
Master Bath Features: Dual Sinks, Shower No Tub
Fireplace: Wood Burning
Air Conditioning: Central Air, Zoned
Exterior: French Doors, Hurricane Shutters, Irrigation System, Lighting, Rain Gutters
Garage Features: Driveway, Garage Door Opener
Pool Size: 32 x 16
Room Dimensions
- Living Room: 21x17
- Dining: 14x12
- Kitchen: 14x9
- Master: 17x14
- Room 2: 13x11
Schools
- Elementary: Southside Elementary
- Middle: Booker Middle
- High: Booker High
- Map
- Street View
