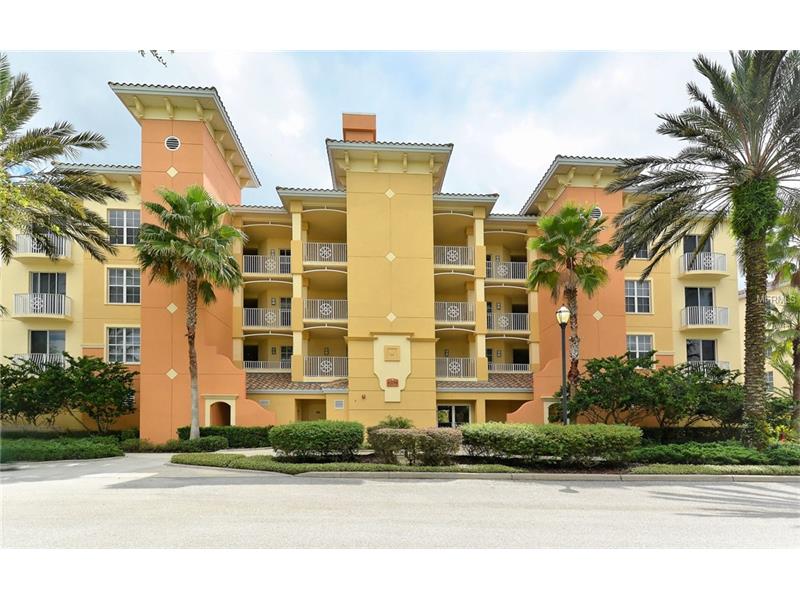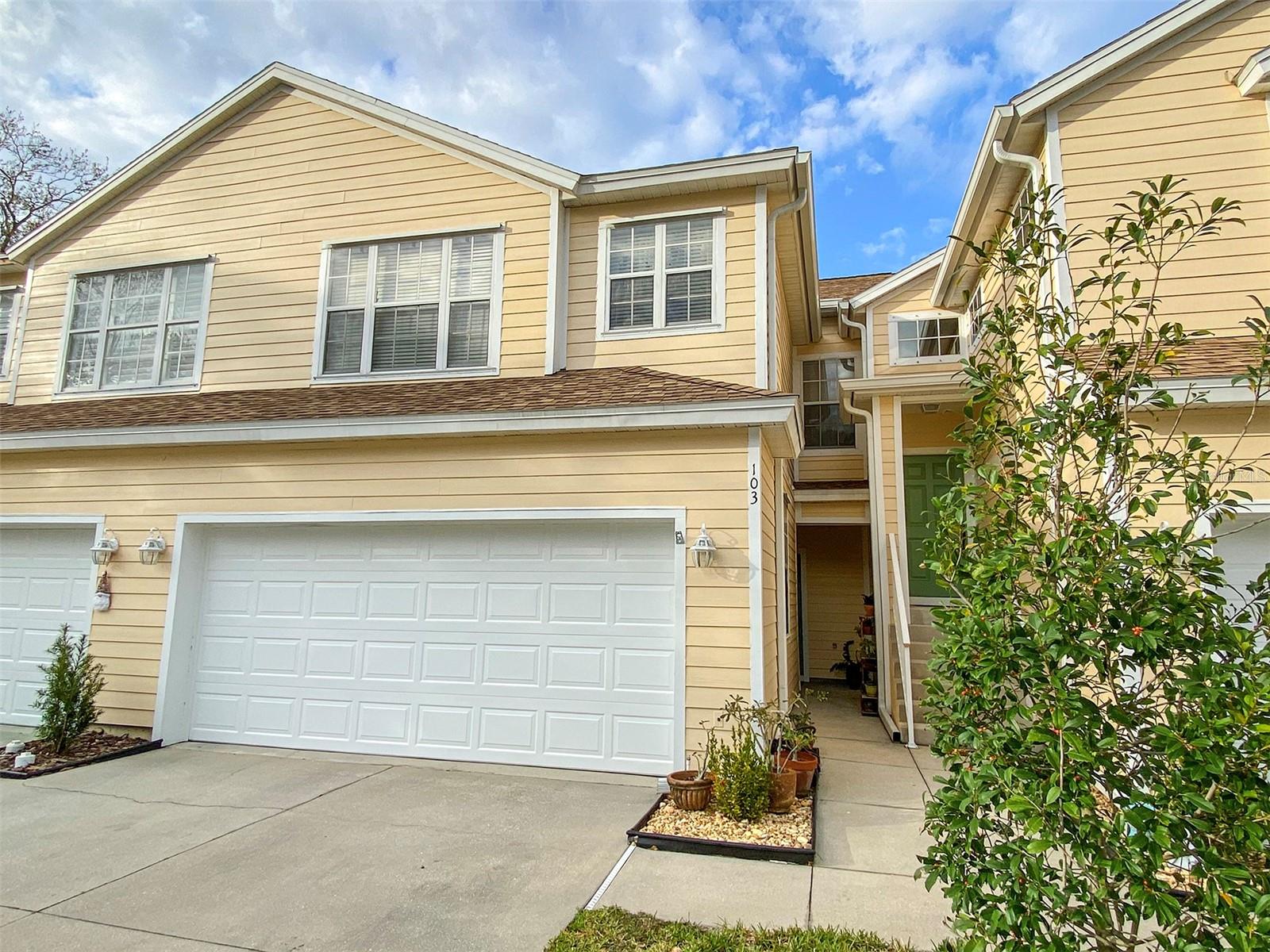6330 Watercrest Way #202, Lakewood Ranch, Florida
List Price: $345,000
MLS Number:
A4192231
- Status: Sold
- Sold Date: Oct 13, 2017
- DOM: 38 days
- Square Feet: 1917
- Price / sqft: $180
- Bedrooms: 3
- Baths: 2
- Pool: Community
- Garage: 2
- City: LAKEWOOD RANCH
- Zip Code: 34202
- Year Built: 2005
- HOA Fee: $100
- Payments Due: Annually
Misc Info
Subdivision: Watercrest A Condo
Annual Taxes: $4,473
Annual CDD Fee: $100
HOA Fee: $100
HOA Payments Due: Annually
Water View: Lake
Request the MLS data sheet for this property
Sold Information
CDD: $330,000
Sold Price per Sqft: $ 172.14 / sqft
Home Features
Interior: Great Room, Open Floor Plan
Kitchen: Breakfast Bar
Appliances: Built-In Oven, Dryer, Electric Water Heater, Microwave, Refrigerator, Washer
Flooring: Carpet, Ceramic Tile
Master Bath Features: Dual Sinks, Garden Bath, Tub with Separate Shower Stall
Air Conditioning: Central Air
Exterior: Sliding Doors, Balcony, Irrigation System, Lighting, Storage
Garage Features: Assigned, Garage Door Opener, Guest, Secured, Underground
Pool Type: Heated Pool, Heated Spa
Room Dimensions
Schools
- Elementary: Robert E Willis Elementar
- Middle: Nolan Middle
- High: Lakewood Ranch High
- Map
- Street View


























