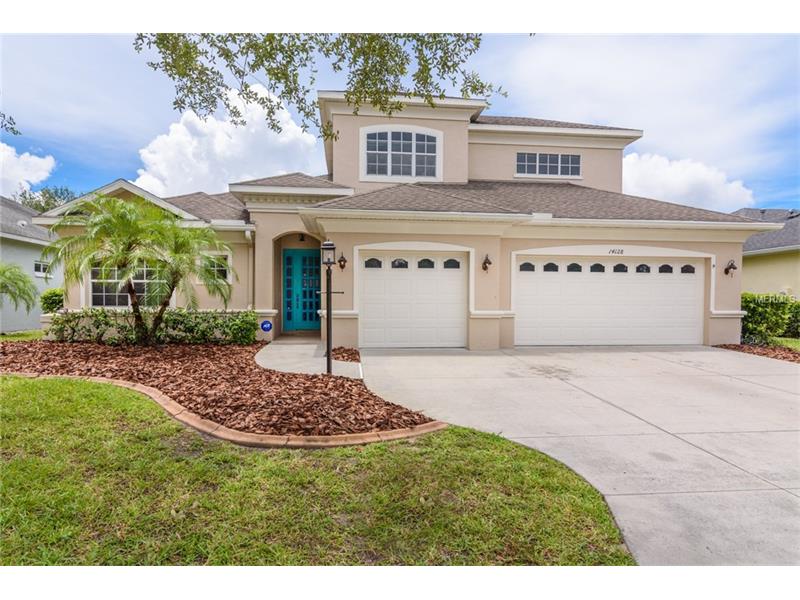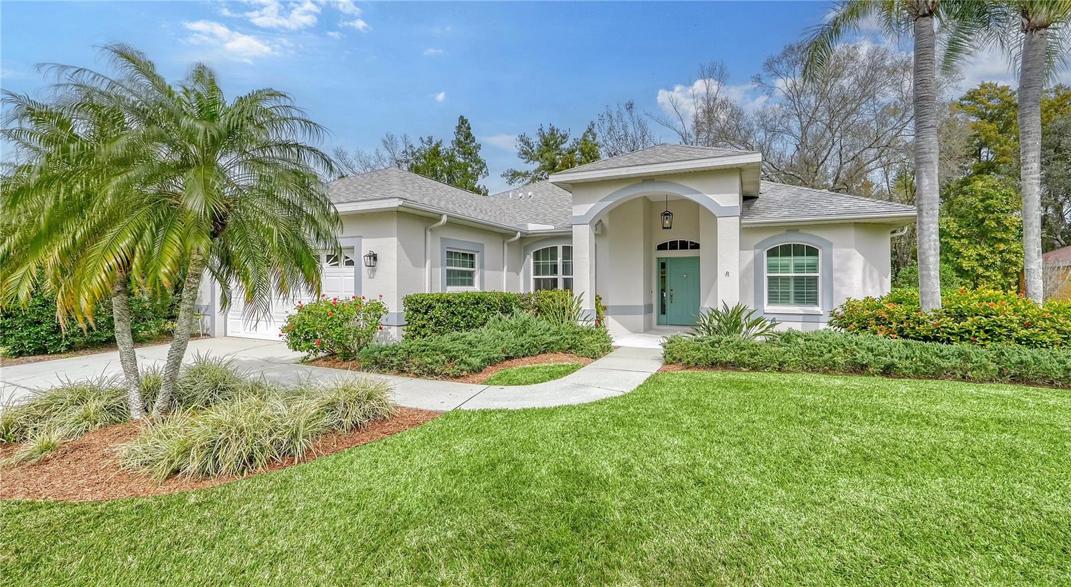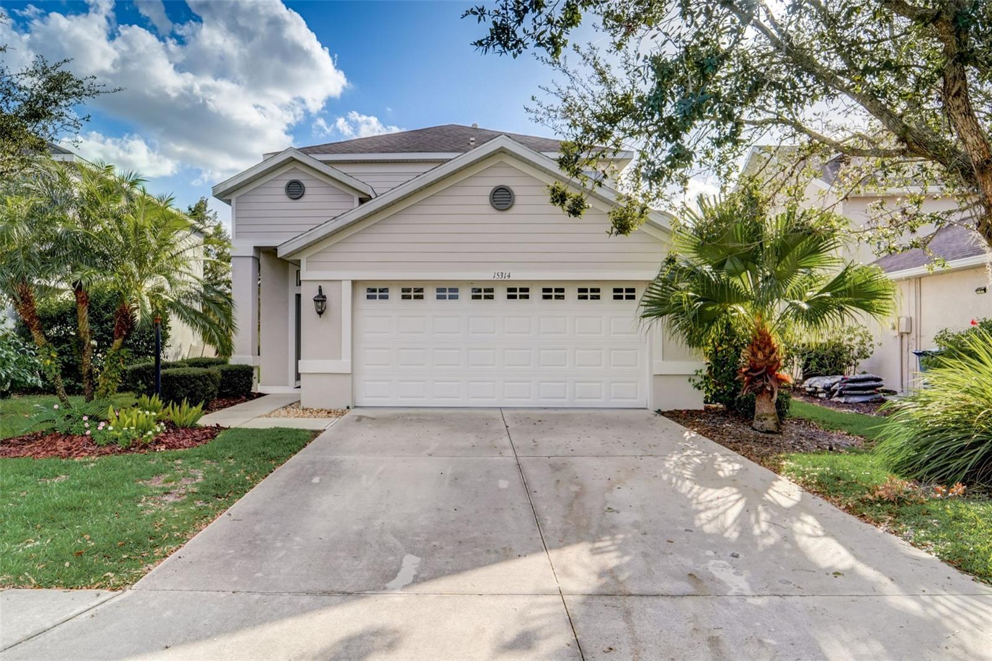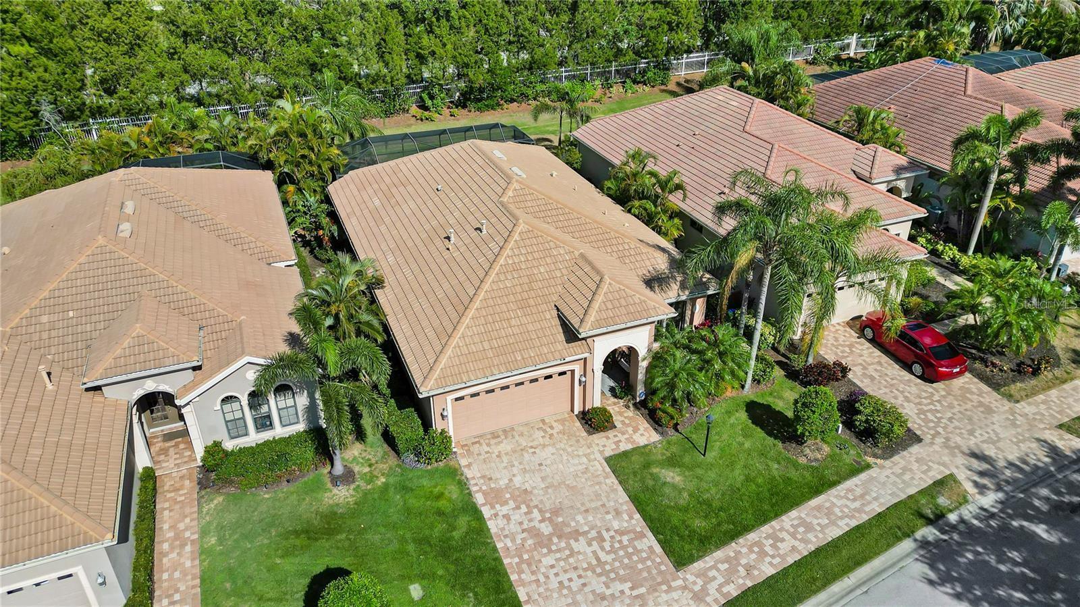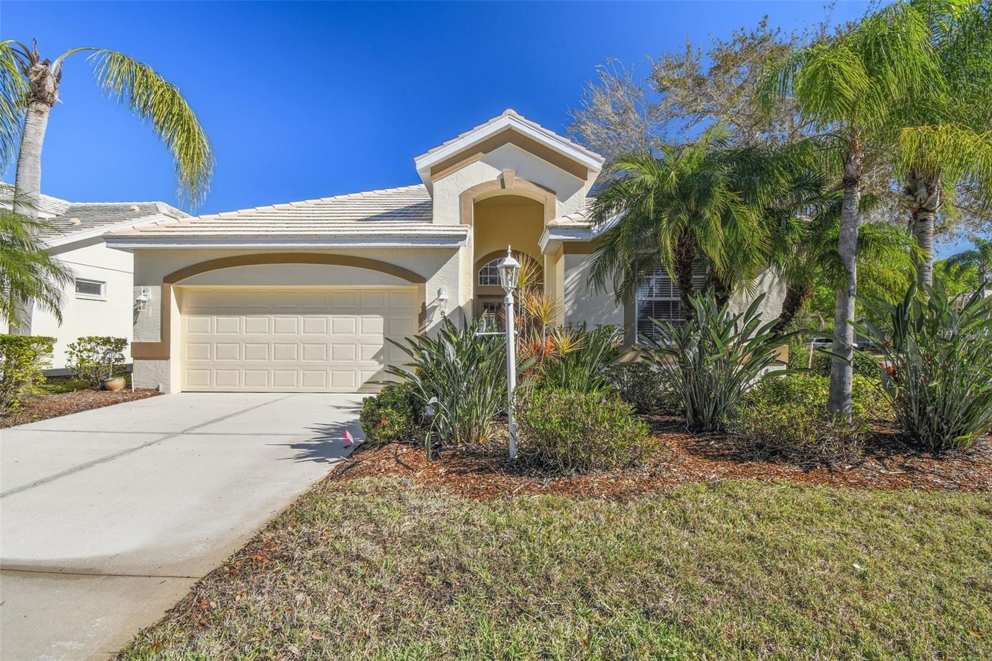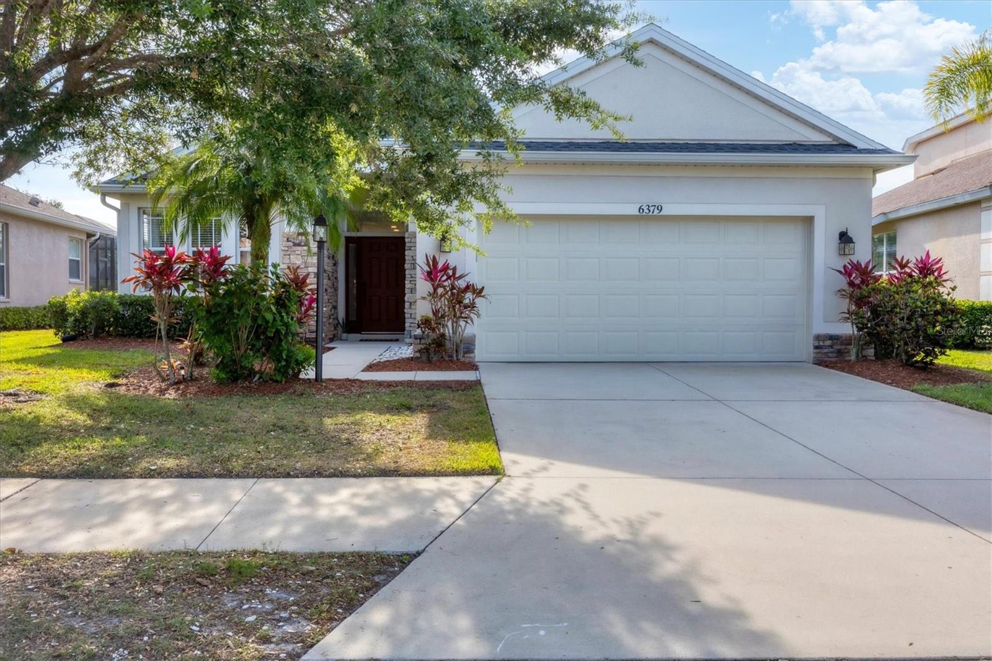14128 Nighthawk Ter, Lakewood Ranch, Florida
List Price: $499,900
MLS Number:
A4192424
- Status: Sold
- Sold Date: Mar 14, 2018
- DOM: 182 days
- Square Feet: 2822
- Price / sqft: $177
- Bedrooms: 5
- Baths: 3
- Pool: Private
- Garage: 3
- City: LAKEWOOD RANCH
- Zip Code: 34202
- Year Built: 2003
- HOA Fee: $110
- Payments Due: Annually
Misc Info
Subdivision: Greenbrook Village Sp K Un 3
Annual Taxes: $6,791
Annual CDD Fee: $1,324
HOA Fee: $110
HOA Payments Due: Annually
Water View: Lake
Water Access: Lake
Lot Size: Up to 10, 889 Sq. Ft.
Request the MLS data sheet for this property
Sold Information
CDD: $475,000
Sold Price per Sqft: $ 168.32 / sqft
Home Features
Interior: Formal Dining Room Separate, Kitchen/Family Room Combo, L Dining, Master Bedroom Downstairs
Kitchen: Breakfast Bar, Island, Pantry
Appliances: Dishwasher, Disposal, Dryer, Gas Water Heater, Microwave, Oven, Refrigerator, Washer
Flooring: Carpet, Ceramic Tile
Master Bath Features: Dual Sinks, Tub with Separate Shower Stall
Air Conditioning: Central Air, Zoned
Exterior: Sliding Doors, Sprinkler Metered
Garage Features: Driveway, In Garage
Room Dimensions
Schools
- Elementary: McNeal Elementary
- Middle: Nolan Middle
- High: Lakewood Ranch High
- Map
- Street View
