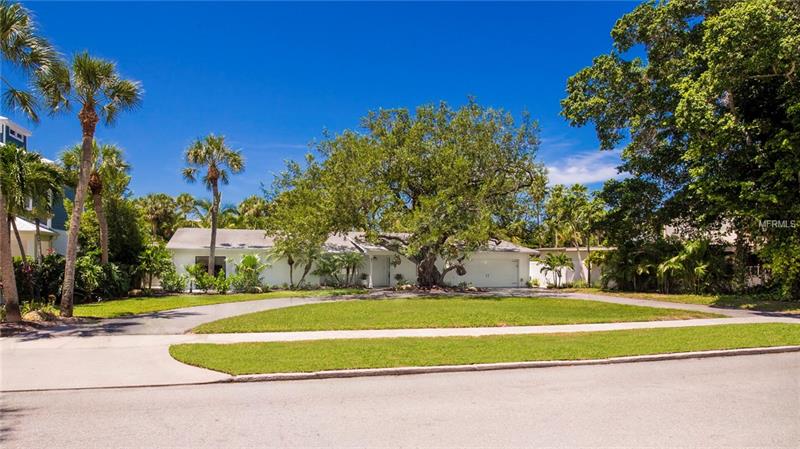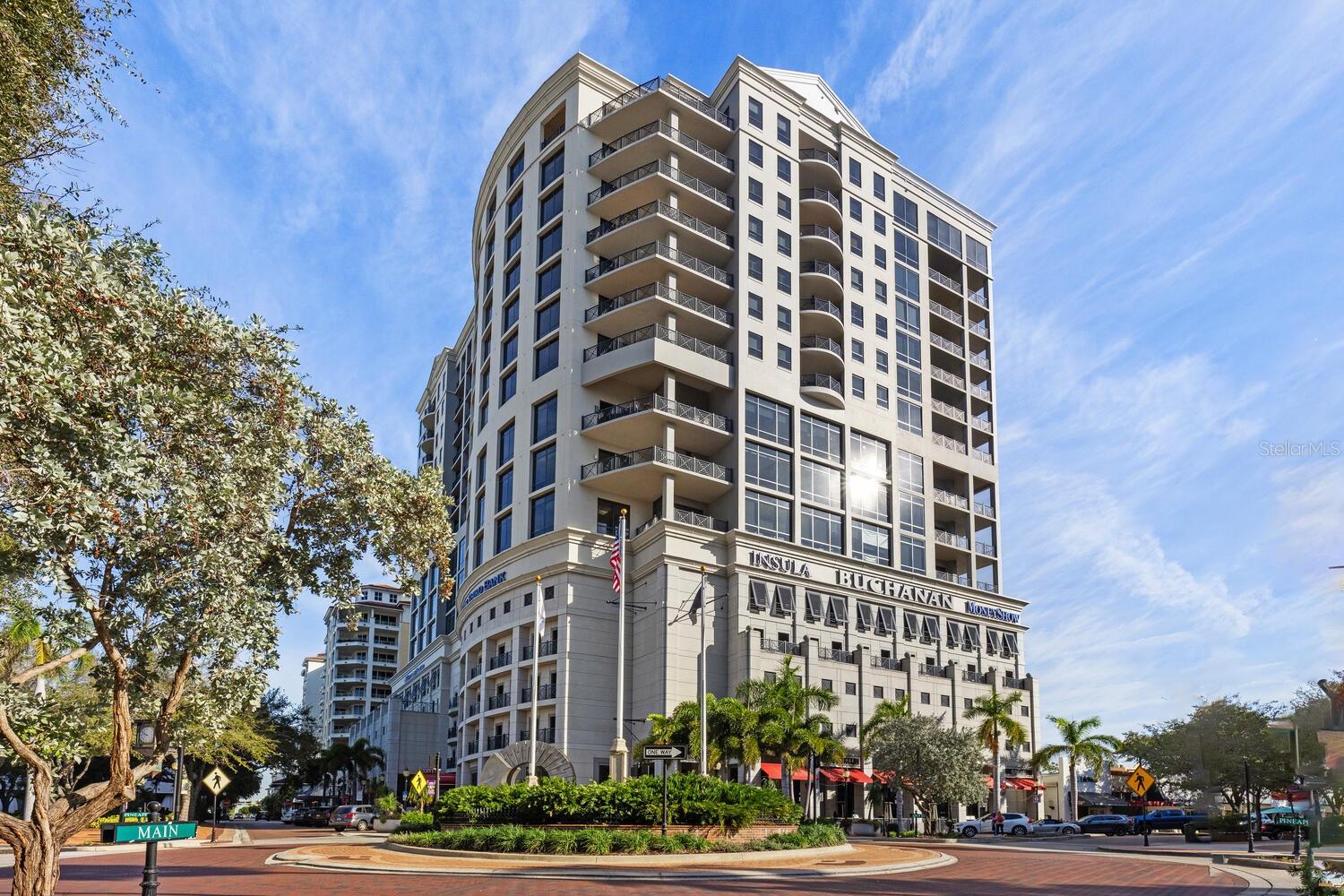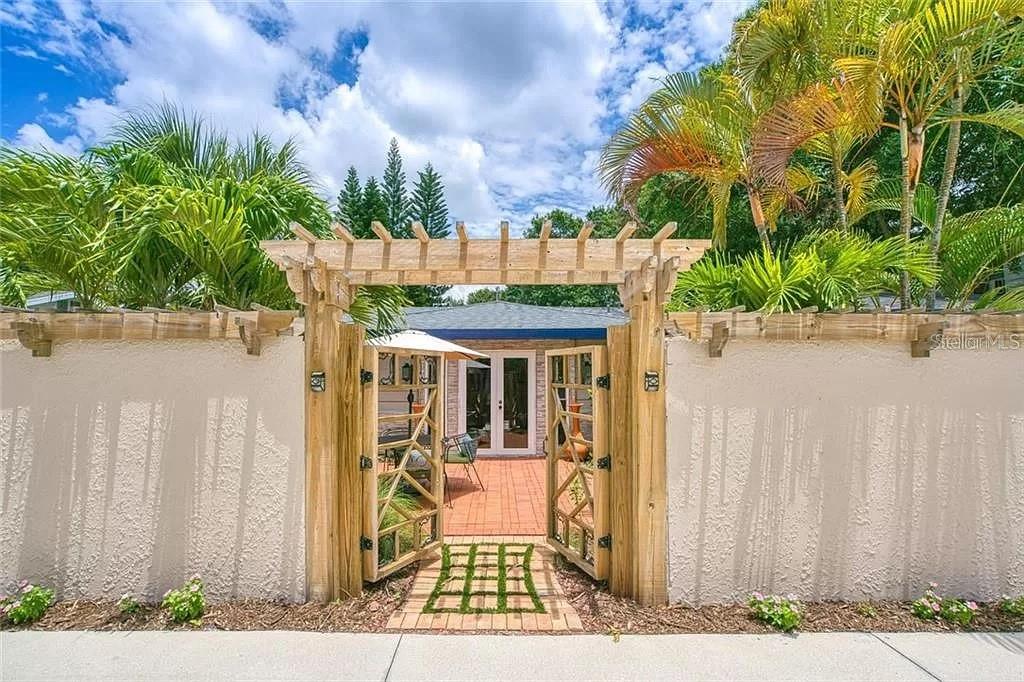47 N Washington Dr, Sarasota, Florida
List Price: $1,495,000
MLS Number:
A4192457
- Status: Sold
- Sold Date: Feb 02, 2018
- DOM: 175 days
- Square Feet: 2524
- Price / sqft: $592
- Bedrooms: 3
- Baths: 2
- Half Baths: 1
- Pool: Private
- Garage: 2
- City: SARASOTA
- Zip Code: 34236
- Year Built: 1951
Misc Info
Subdivision: Saint Armands Div John Ringling Estates
Annual Taxes: $11,817
Lot Size: 1/4 to less than 1/2
Request the MLS data sheet for this property
Sold Information
CDD: $1,402,000
Sold Price per Sqft: $ 555.47 / sqft
Home Features
Interior: Eating Space In Kitchen, Great Room, Master Bedroom Downstairs, Open Floor Plan
Appliances: Dishwasher, Dryer, Oven, Refrigerator, Washer
Flooring: Wood
Master Bath Features: Shower No Tub
Fireplace: Family Room, Wood Burning
Air Conditioning: Central Air
Exterior: Sliding Doors
Garage Features: Circular Driveway, Driveway, Garage Door Opener, Oversized
Room Dimensions
Schools
- Elementary: Southside Elementary
- Middle: Booker Middle
- High: Booker High
- Map
- Street View



























