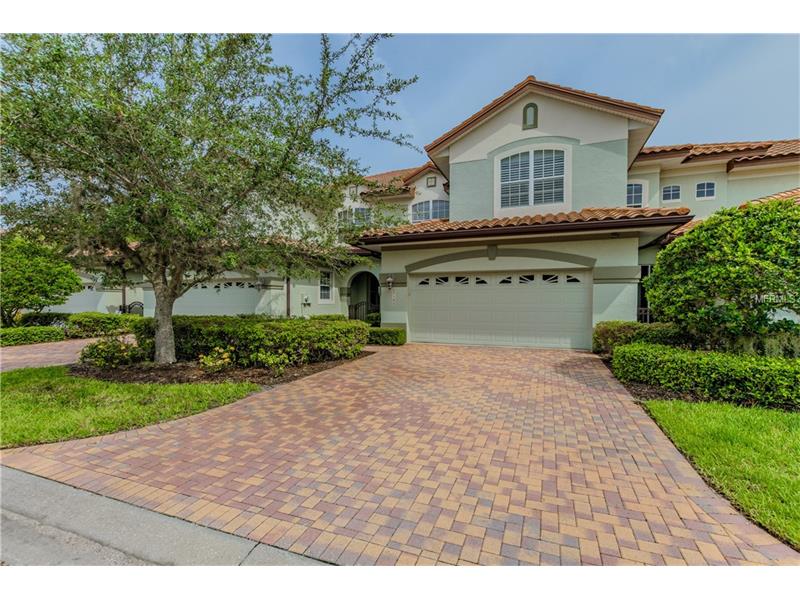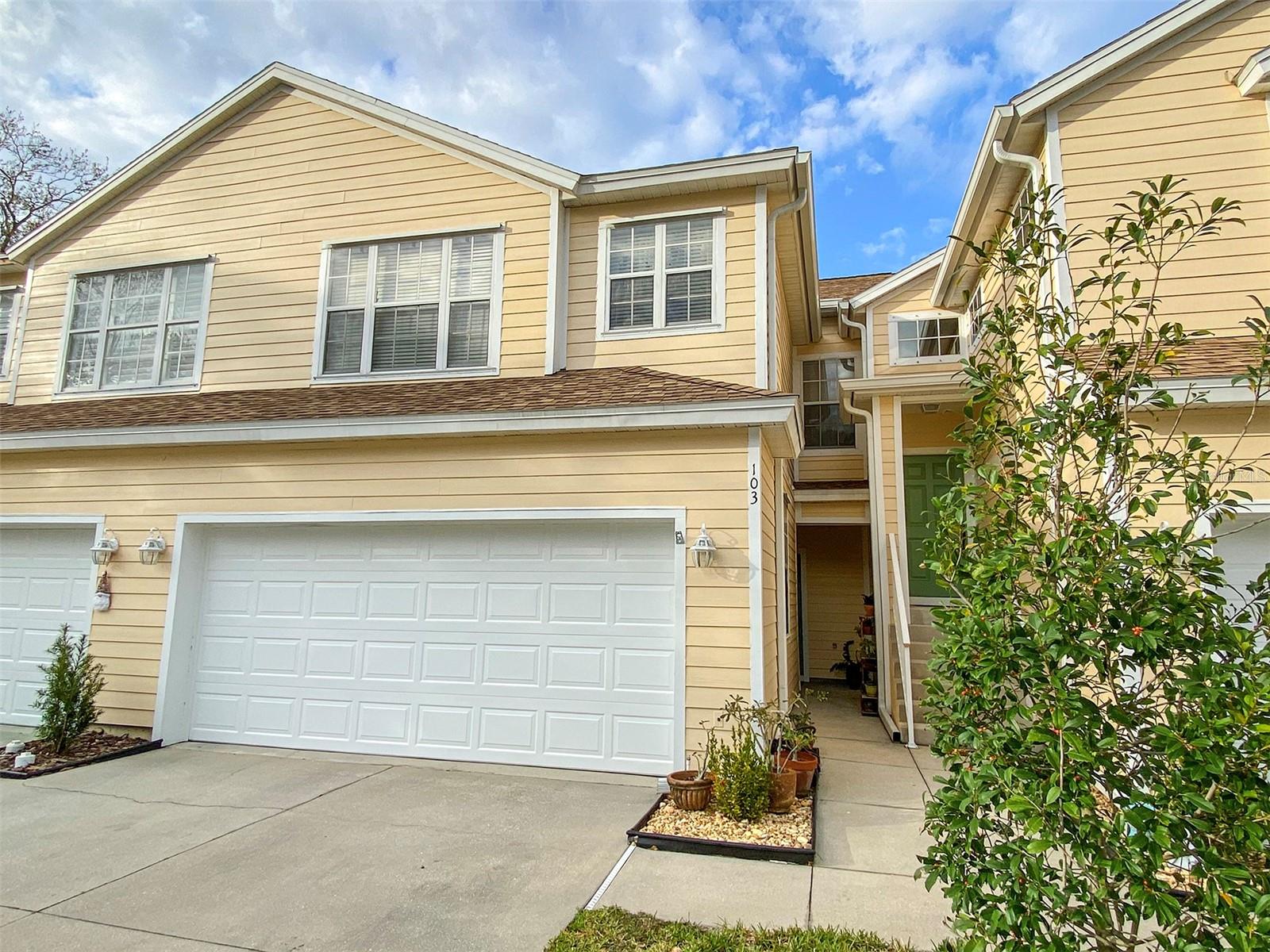8408 Miramar Way #19, Lakewood Ranch, Florida
List Price: $344,000
MLS Number:
A4192482
- Status: Sold
- Sold Date: Mar 19, 2018
- DOM: 203 days
- Square Feet: 2733
- Price / sqft: $126
- Bedrooms: 4
- Baths: 3
- Half Baths: 1
- Pool: Community
- Garage: 2
- City: LAKEWOOD RANCH
- Zip Code: 34202
- Year Built: 2006
- HOA Fee: $128
- Payments Due: Annually
Misc Info
Subdivision: Miramar Links At Lwr Land Condo
Annual Taxes: $4,234
Annual CDD Fee: $1,046
HOA Fee: $128
HOA Payments Due: Annually
Lot Size: Up to 10, 889 Sq. Ft.
Request the MLS data sheet for this property
Sold Information
CDD: $337,500
Sold Price per Sqft: $ 123.49 / sqft
Home Features
Interior: Eating Space In Kitchen, Open Floor Plan, Split Bedroom
Kitchen: Closet Pantry
Appliances: Built-In Oven, Dishwasher, Disposal, Dryer, Gas Water Heater, Kitchen Reverse Osmosis System, Microwave, Microwave Hood, Range, Refrigerator, Tankless Water Heater, Washer
Flooring: Carpet, Ceramic Tile
Master Bath Features: Dual Sinks, Tub with Separate Shower Stall
Air Conditioning: Central Air
Exterior: Irrigation System, Rain Gutters, Sliding Doors
Garage Features: Driveway, Garage Door Opener, Guest
Room Dimensions
- Map
- Street View


























