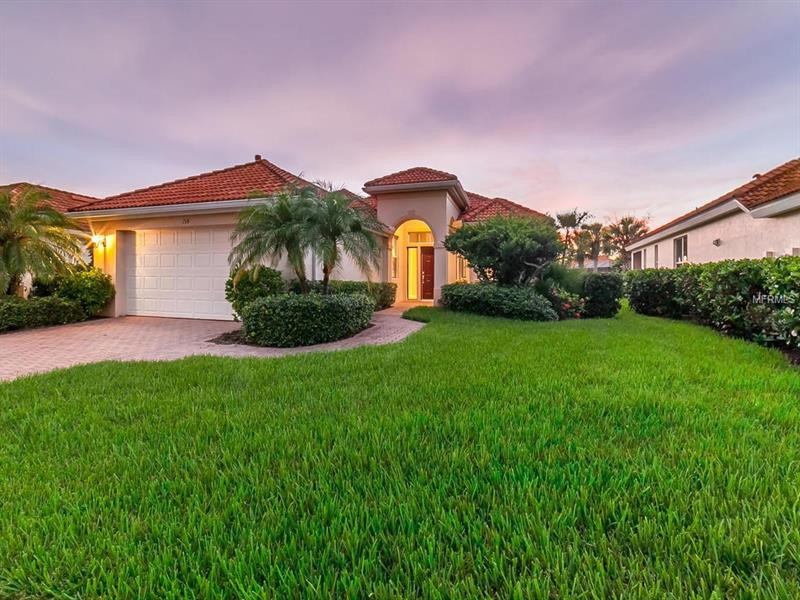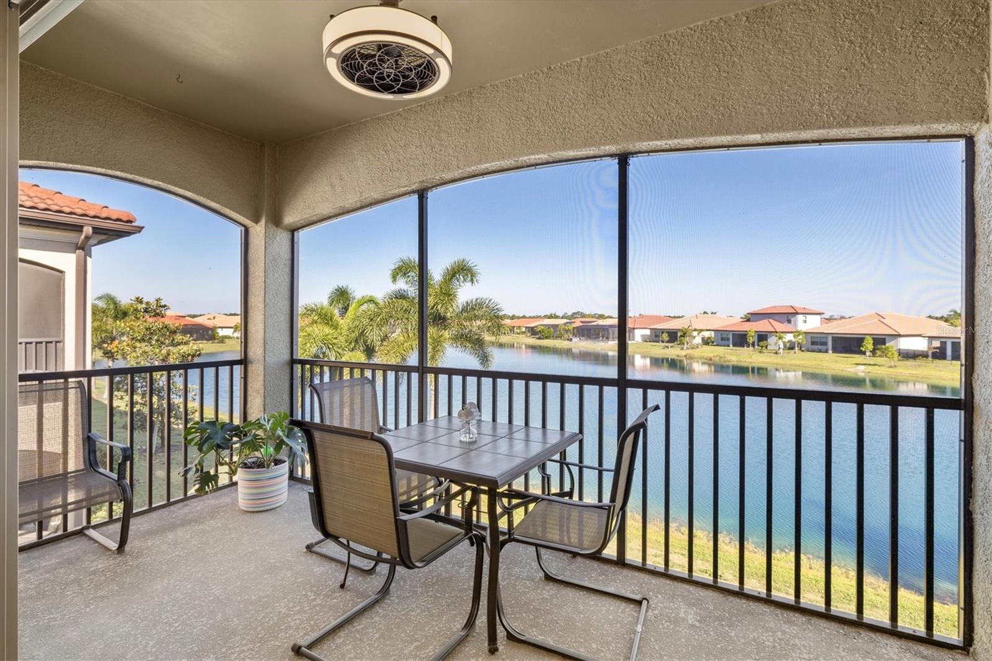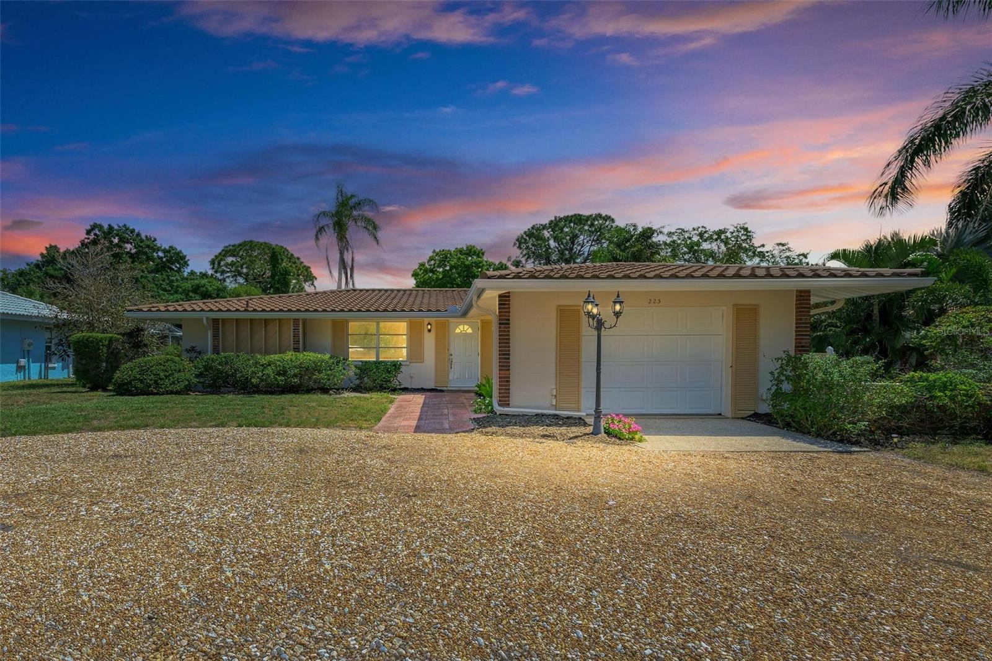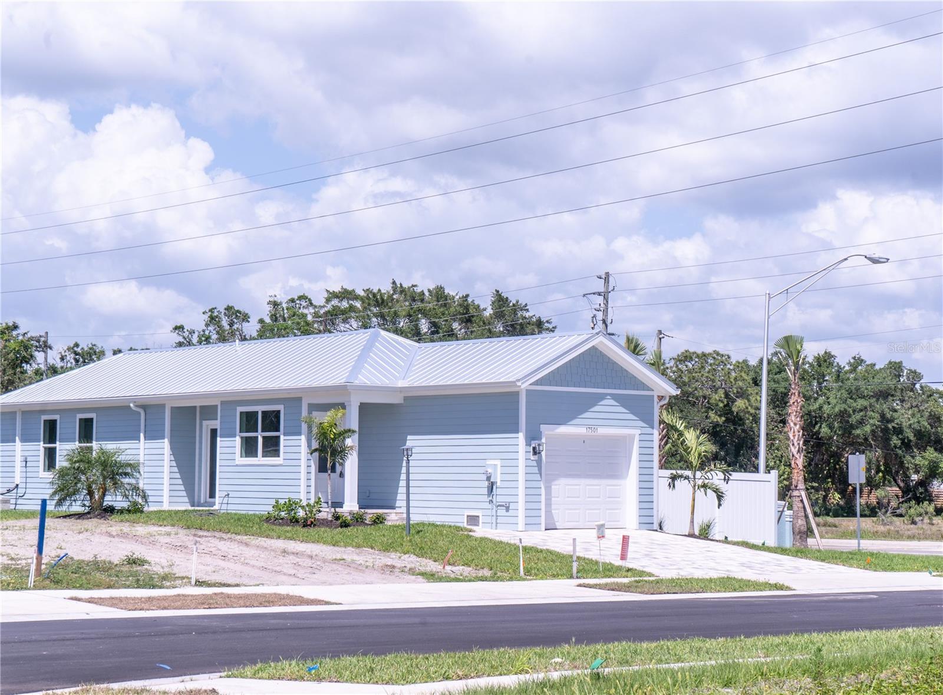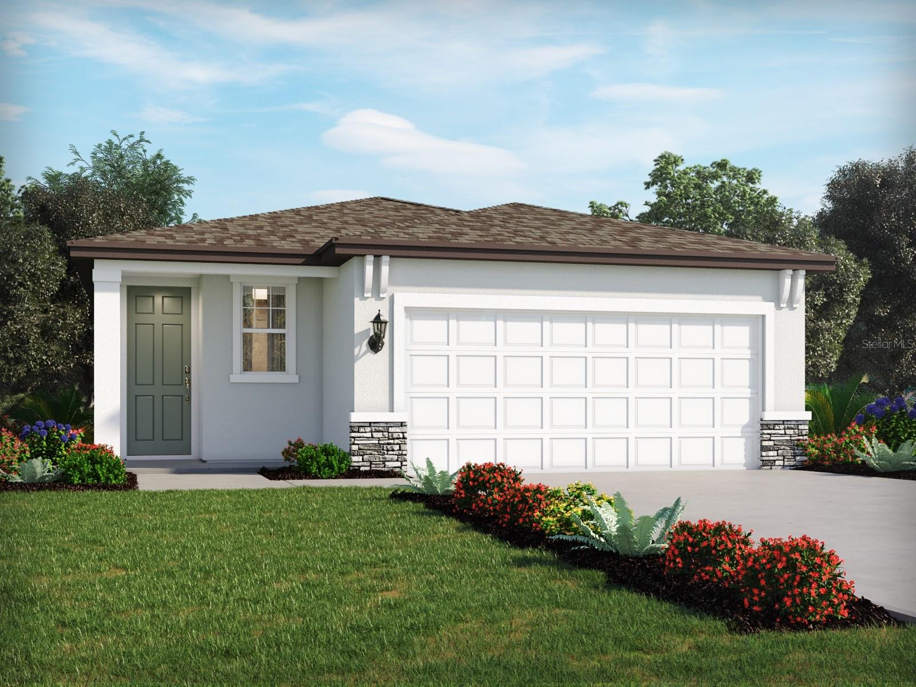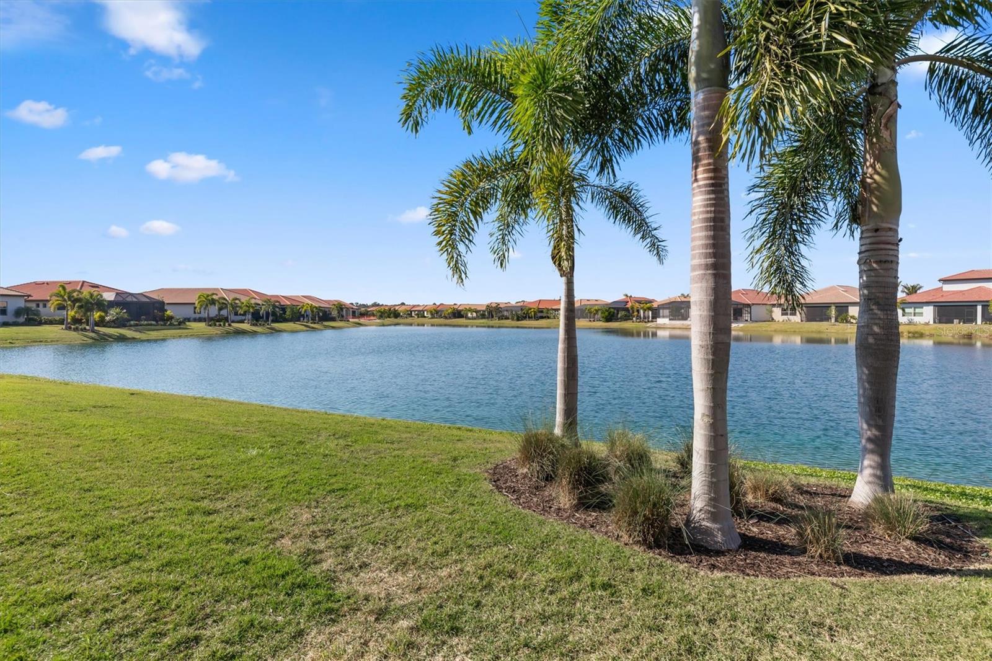158 Treviso Ct, North Venice, Florida
List Price: $388,000
MLS Number:
A4192585
- Status: Sold
- Sold Date: May 21, 2018
- DOM: 252 days
- Square Feet: 2189
- Price / sqft: $177
- Bedrooms: 2
- Baths: 2
- Pool: Community, Private
- Garage: 2
- City: NORTH VENICE
- Zip Code: 34275
- Year Built: 2004
- HOA Fee: $370
- Payments Due: Quarterly
Misc Info
Subdivision: Venetian Golf & River Club Ph 02b
Annual Taxes: $8,571
Annual CDD Fee: $3,665
HOA Fee: $370
HOA Payments Due: Quarterly
Water View: Pond
Lot Size: Up to 10, 889 Sq. Ft.
Request the MLS data sheet for this property
Sold Information
CDD: $383,000
Sold Price per Sqft: $ 174.97 / sqft
Home Features
Interior: Formal Dining Room Separate, Great Room, Split Bedroom
Kitchen: Breakfast Bar, Closet Pantry, Desk Built In, Walk In Pantry
Appliances: Bar Fridge, Built-In Oven, Cooktop, Refrigerator, Washer, Wine Refrigerator
Flooring: Carpet, Ceramic Tile
Master Bath Features: Dual Sinks, Garden Bath, Tub with Separate Shower Stall
Air Conditioning: Central Air
Exterior: Rain Gutters, Sliding Doors
Garage Features: Garage Door Opener
Room Dimensions
Schools
- Elementary: Laurel Nokomis Elementary
- Middle: Laurel Nokomis Middle
- High: Venice Senior High
- Map
- Street View
