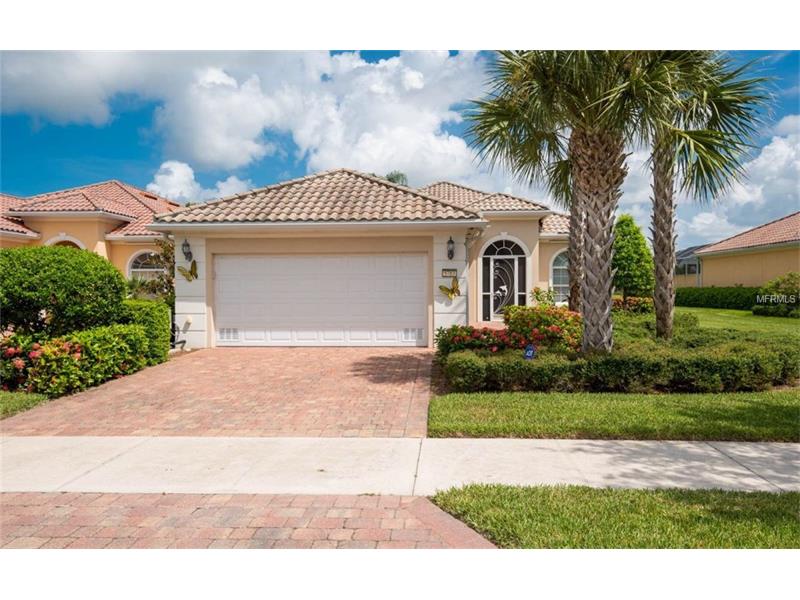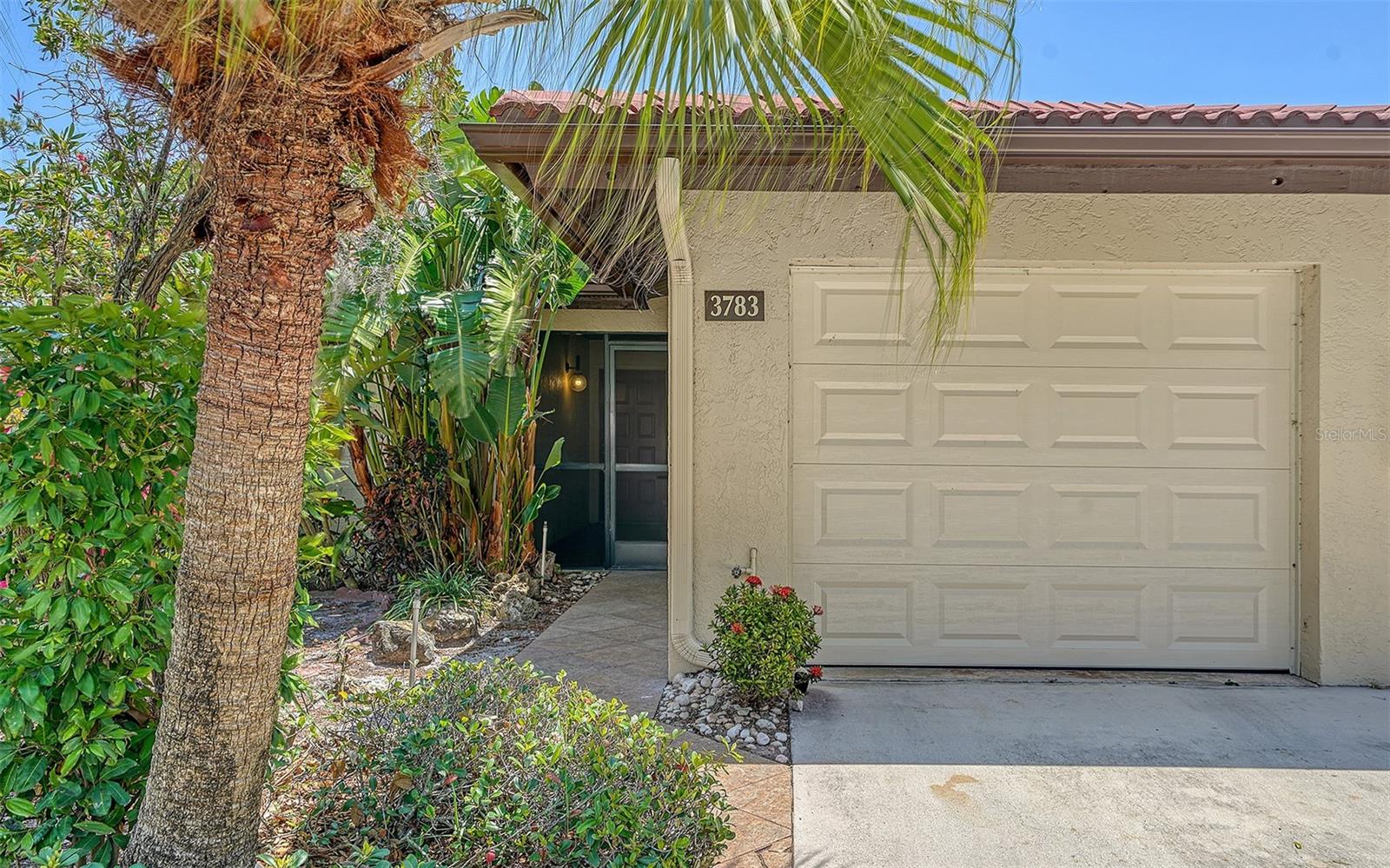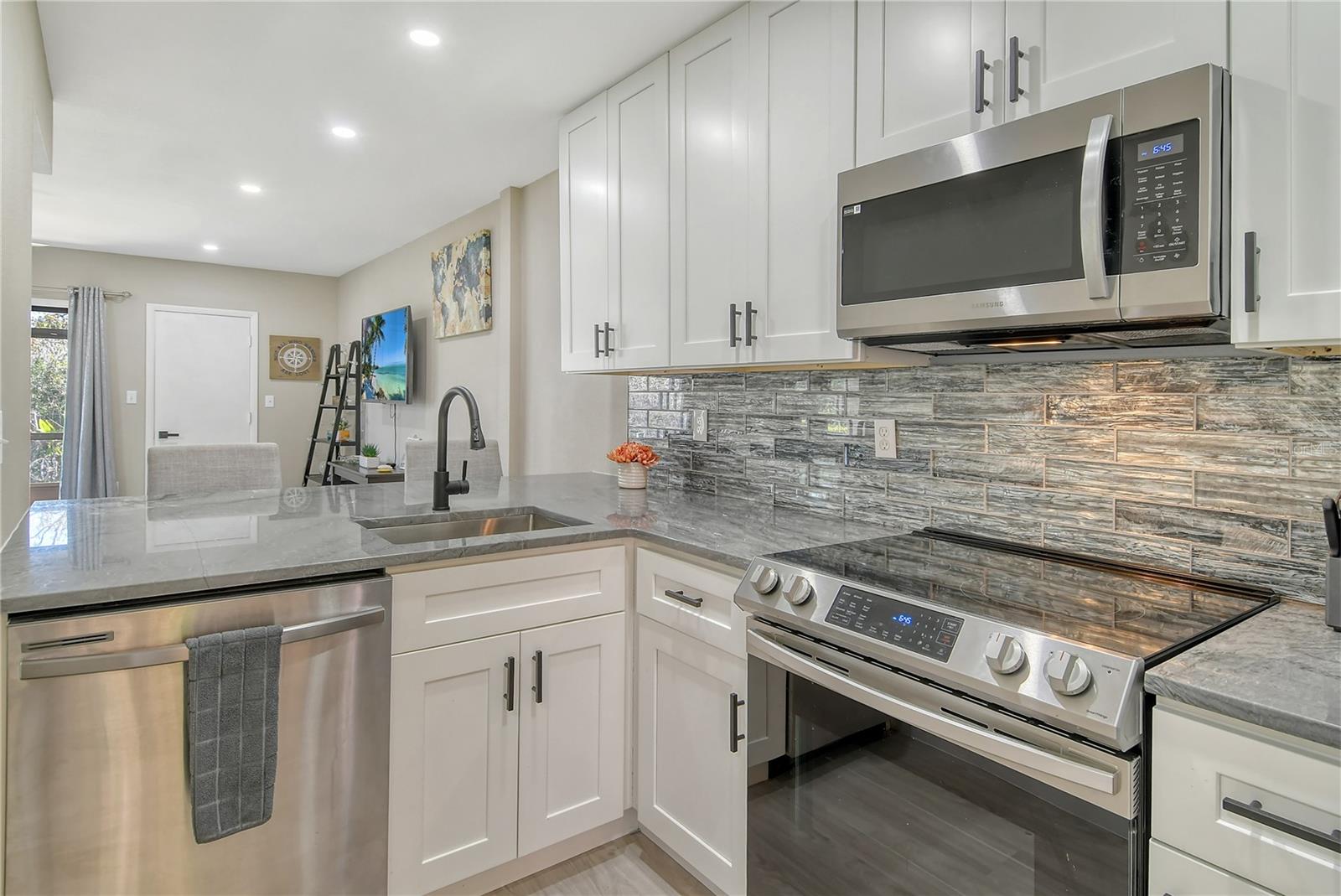5783 Benevento Dr, Sarasota, Florida
List Price: $394,900
MLS Number:
A4192597
- Status: Sold
- Sold Date: Feb 16, 2018
- DOM: 158 days
- Square Feet: 2008
- Price / sqft: $197
- Bedrooms: 3
- Baths: 3
- Pool: Community
- Garage: 2
- City: SARASOTA
- Zip Code: 34238
- Year Built: 2007
- HOA Fee: $798
- Payments Due: Quarterly
Misc Info
Subdivision: Isles Of Sarasota
Annual Taxes: $4,392
HOA Fee: $798
HOA Payments Due: Quarterly
Water View: Pond
Lot Size: Up to 10, 889 Sq. Ft.
Request the MLS data sheet for this property
Sold Information
CDD: $383,000
Sold Price per Sqft: $ 190.74 / sqft
Home Features
Interior: Breakfast Room Separate, Great Room, Master Bedroom Downstairs, Split Bedroom
Kitchen: Breakfast Bar
Appliances: Dishwasher, Disposal, Dryer, Electric Water Heater, Microwave, Oven, Range, Refrigerator, Washer
Flooring: Carpet, Ceramic Tile
Master Bath Features: Dual Sinks, Garden Bath, Tub with Separate Shower Stall
Air Conditioning: Central Air
Exterior: Hurricane Shutters, Irrigation System, Rain Gutters
Garage Features: Garage Door Opener
Room Dimensions
- Master: 17x14
- Map
- Street View




























