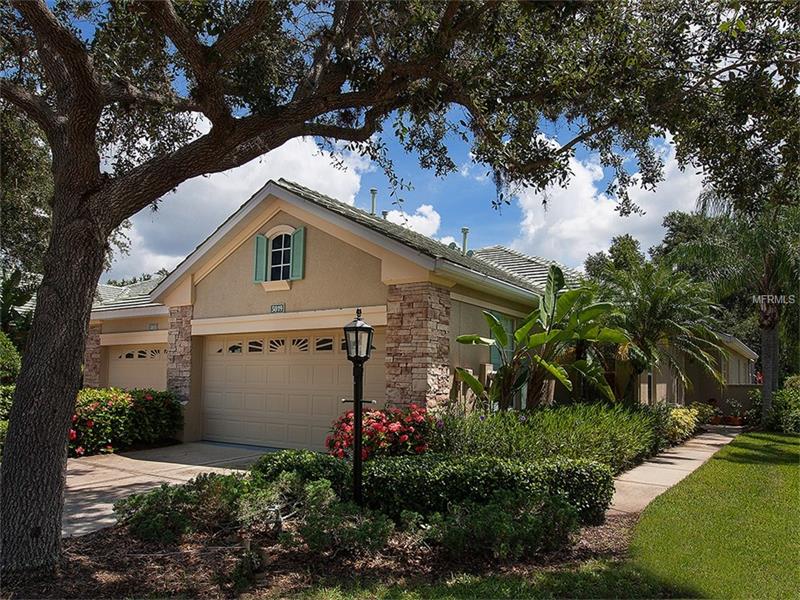5019 Lakescene Pl, Sarasota, Florida
List Price: $308,999
MLS Number:
A4192609
- Status: Sold
- Sold Date: Mar 15, 2018
- DOM: 140 days
- Square Feet: 1793
- Price / sqft: $172
- Bedrooms: 2
- Baths: 2
- Pool: Community
- Garage: 2
- City: SARASOTA
- Zip Code: 34243
- Year Built: 2000
- HOA Fee: $554
- Payments Due: Quarterly
Misc Info
Subdivision: Avalon At Village Of Palm Aire 1
Annual Taxes: $2,297
HOA Fee: $554
HOA Payments Due: Quarterly
Lot Size: Up to 10, 889 Sq. Ft.
Request the MLS data sheet for this property
Sold Information
CDD: $303,999
Sold Price per Sqft: $ 169.55 / sqft
Home Features
Interior: Breakfast Room Separate, Eating Space In Kitchen, Great Room, Kitchen/Family Room Combo, Living Room/Great Room, Master Bedroom Downstairs, Open Floor Plan
Kitchen: Breakfast Bar, Closet Pantry, Island
Appliances: Dishwasher, Dryer, Exhaust Fan, Freezer, Kitchen Reverse Osmosis System, Microwave, Oven, Refrigerator, Washer, Water Filter Owned, Whole House R.O. System
Flooring: Ceramic Tile, Laminate
Master Bath Features: Dual Sinks, Garden Bath, Tub with Separate Shower Stall
Air Conditioning: Central Air
Exterior: Lighting
Garage Features: Attached
Room Dimensions
- Map
- Street View

























