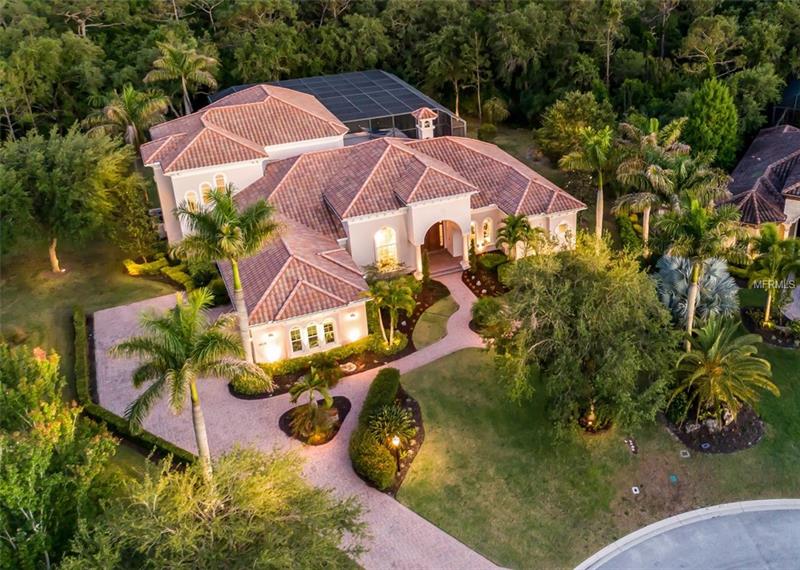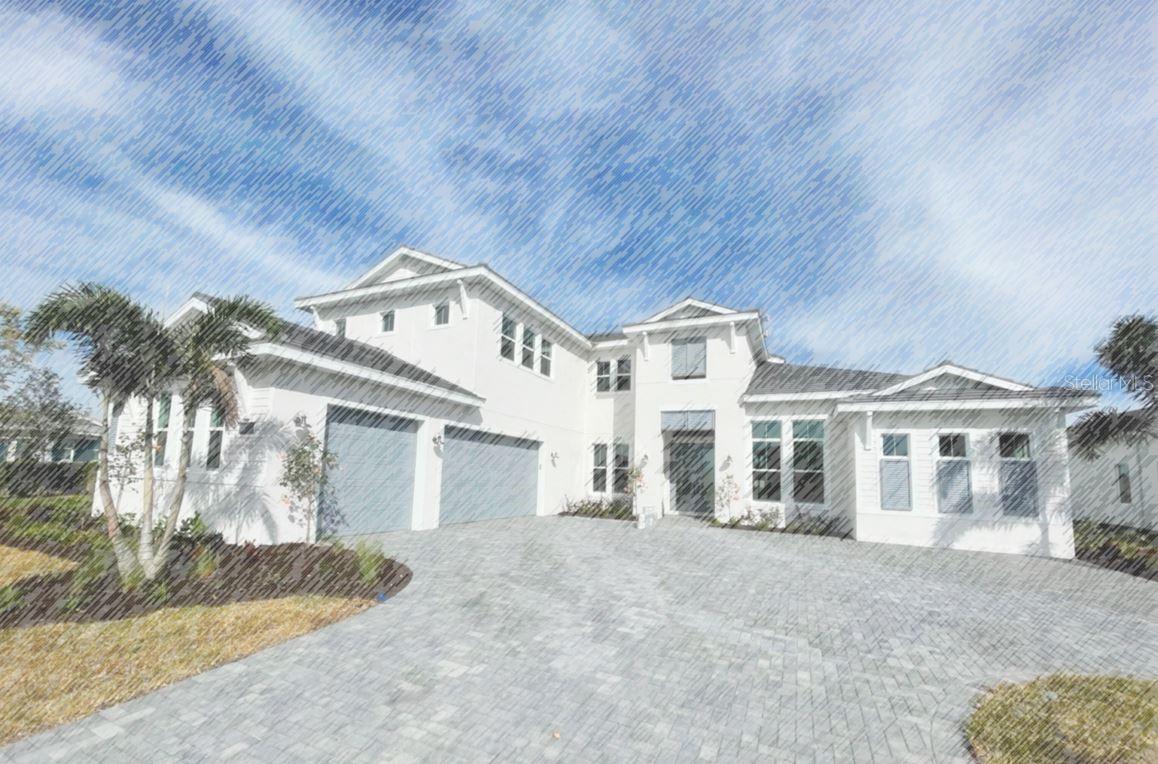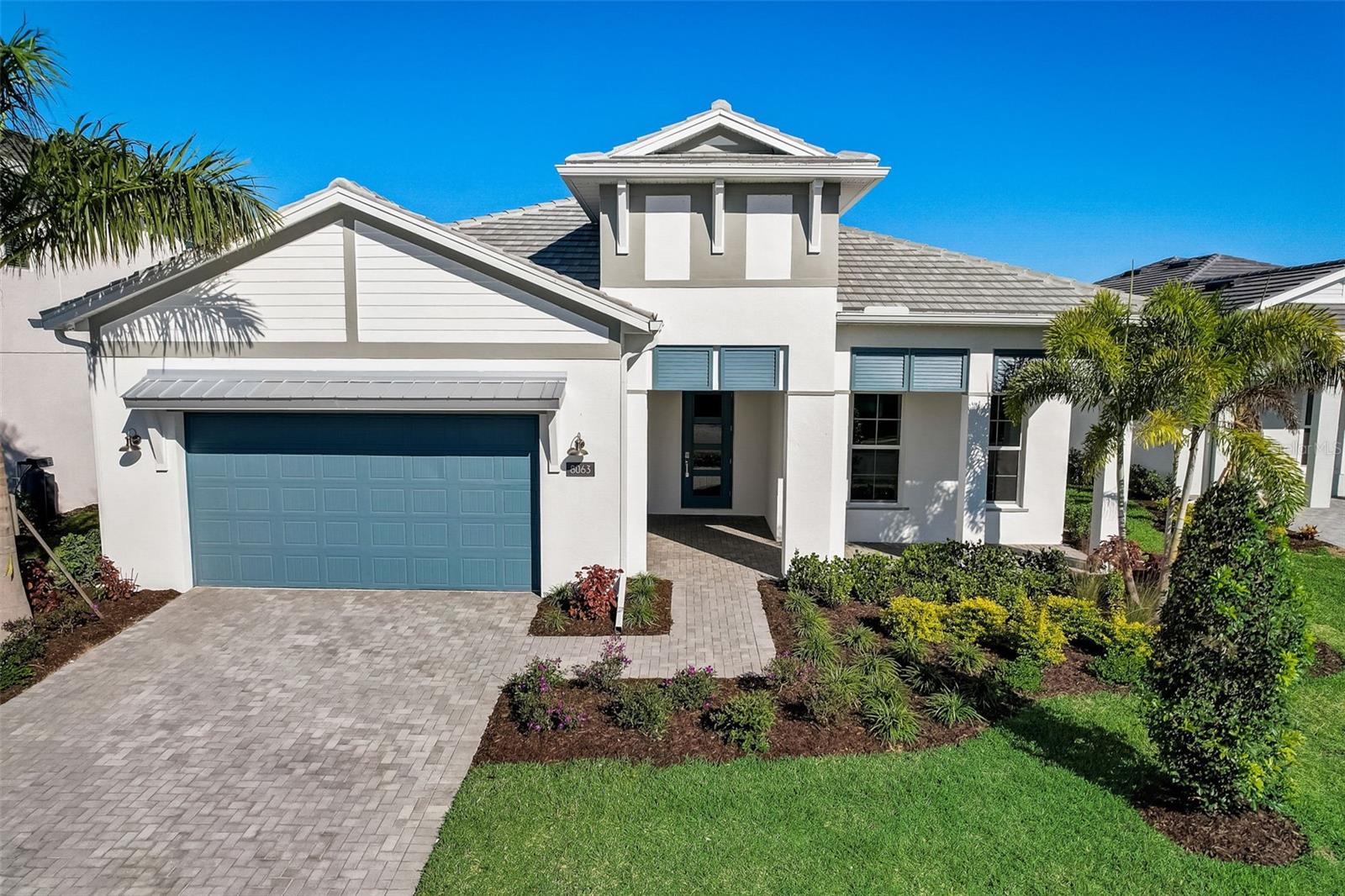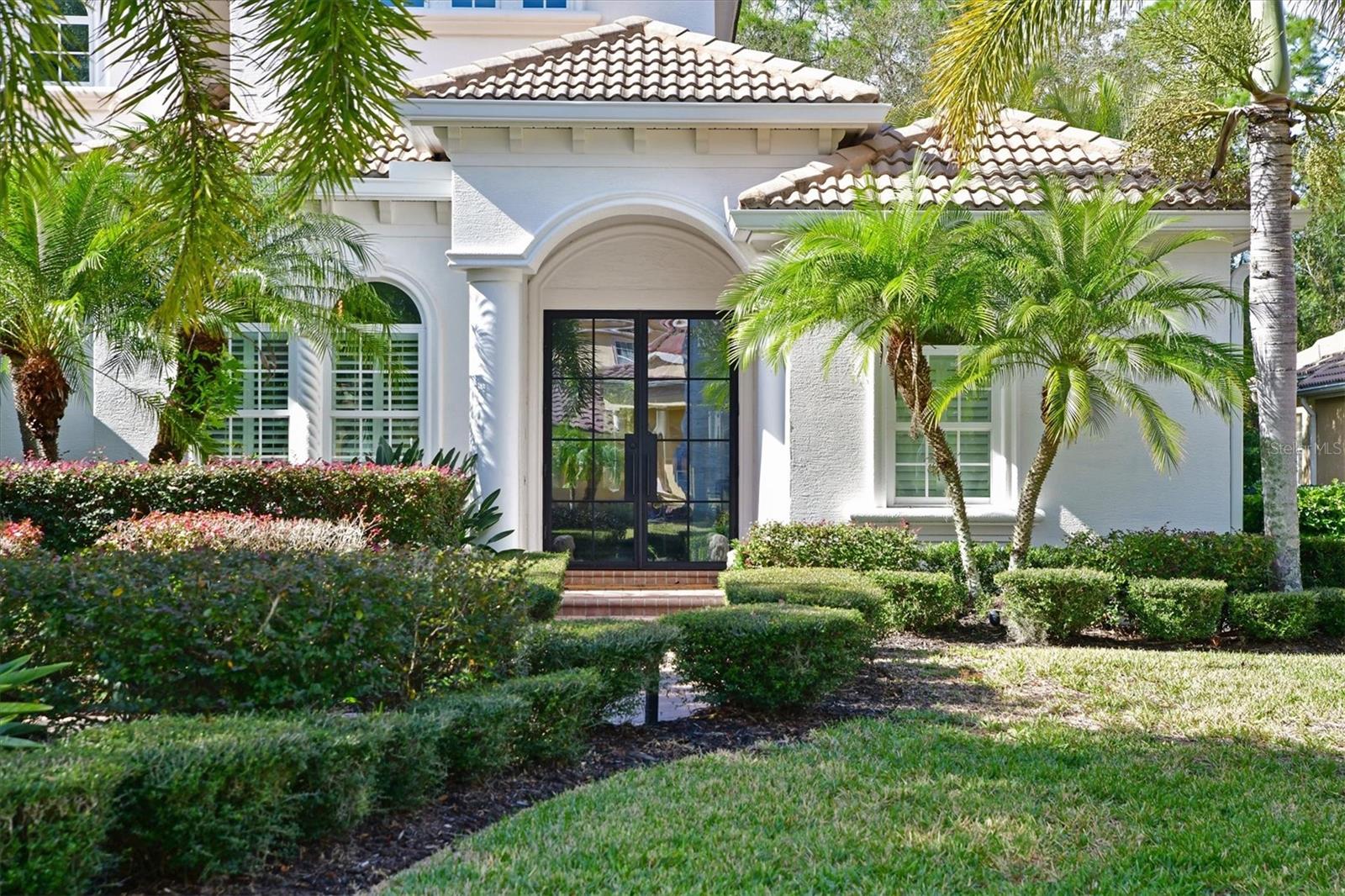12519 Highfield Cir, Lakewood Ranch, Florida
List Price: $1,599,000
MLS Number:
A4192985
- Status: Sold
- Sold Date: Aug 10, 2018
- DOM: 307 days
- Square Feet: 5486
- Price / sqft: $309
- Bedrooms: 4
- Baths: 4
- Half Baths: 1
- Pool: Private
- Garage: 3
- City: LAKEWOOD RANCH
- Zip Code: 34202
- Year Built: 2007
- HOA Fee: $112
- Payments Due: Annually
Misc Info
Subdivision: Lakewood Ranch Ccv Sp Ee U2a-2e
Annual Taxes: $20,760
Annual CDD Fee: $5,587
HOA Fee: $112
HOA Payments Due: Annually
Lot Size: 1/2 Acre to 1 Acre
Request the MLS data sheet for this property
Sold Information
CDD: $1,575,000
Sold Price per Sqft: $ 287.09 / sqft
Home Features
Interior: Breakfast Room Separate, Formal Dining Room Separate, Formal Living Room Separate, Great Room, Master Bedroom Downstairs, Split Bedroom
Kitchen: Breakfast Bar, Island, Walk In Pantry
Appliances: Built-In Oven, Cooktop, Dishwasher, Disposal, Dryer, Exhaust Fan, Microwave, Refrigerator, Washer, Water Aerator Owned
Flooring: Bamboo, Carpet, Ceramic Tile, Marble
Master Bath Features: Dual Sinks, Tub with Separate Shower Stall, Other Specify In Remarks
Fireplace: Gas, Living Room, Other
Air Conditioning: Central Air, Zoned
Exterior: Sliding Doors, Balcony, Irrigation System, Lighting, Outdoor Grill, Outdoor Kitchen, Rain Gutters
Garage Features: Garage Door Opener, Garage Faces Rear, Garage Faces Side
Room Dimensions
Schools
- Elementary: Robert E Willis Elementar
- Middle: Nolan Middle
- High: Lakewood Ranch High
- Map
- Street View




























